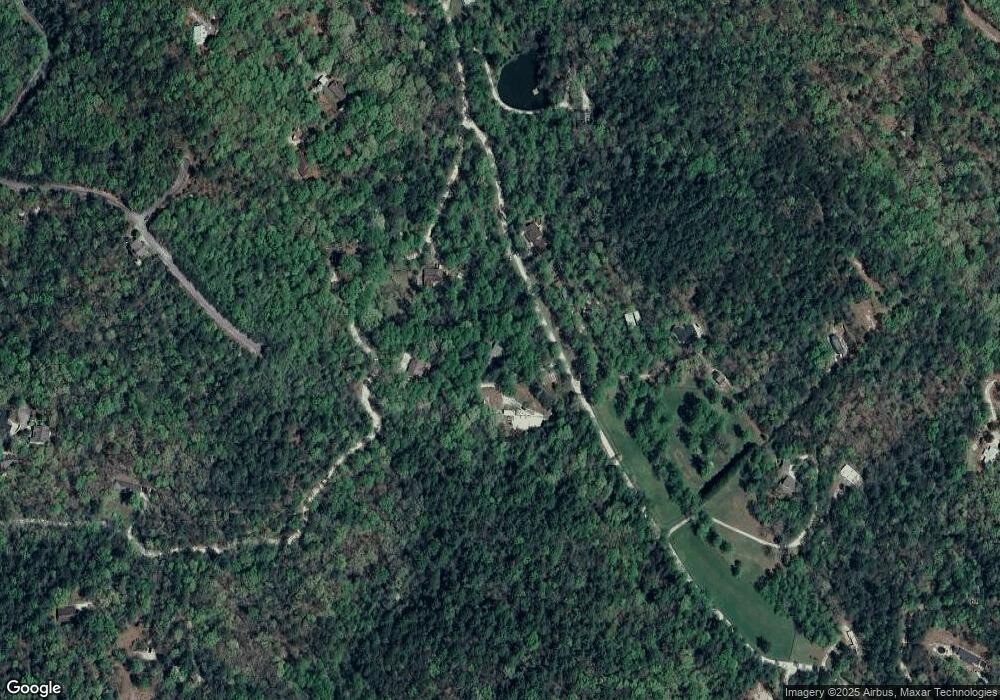753 Watkins Field Rd Clayton, GA 30525
Estimated Value: $255,000 - $295,000
2
Beds
1
Bath
1,056
Sq Ft
$266/Sq Ft
Est. Value
About This Home
This home is located at 753 Watkins Field Rd, Clayton, GA 30525 and is currently estimated at $280,550, approximately $265 per square foot. 753 Watkins Field Rd is a home located in Rabun County with nearby schools including Rabun County Primary School and Rabun County High School.
Ownership History
Date
Name
Owned For
Owner Type
Purchase Details
Closed on
Jun 12, 2018
Sold by
Nixon Robert Ashley
Bought by
Foret Samantha Ross
Current Estimated Value
Home Financials for this Owner
Home Financials are based on the most recent Mortgage that was taken out on this home.
Original Mortgage
$116,161
Outstanding Balance
$100,265
Interest Rate
4.6%
Mortgage Type
New Conventional
Estimated Equity
$180,285
Purchase Details
Closed on
Sep 15, 2005
Sold by
Taylor Gary T
Bought by
Moore Nixon Robert Ashley and Moore Nixon Jennifer
Home Financials for this Owner
Home Financials are based on the most recent Mortgage that was taken out on this home.
Original Mortgage
$99,750
Interest Rate
5.77%
Mortgage Type
New Conventional
Purchase Details
Closed on
Jan 1, 2003
Purchase Details
Closed on
Sep 1, 1993
Bought by
Nixon Robert Ashley
Create a Home Valuation Report for This Property
The Home Valuation Report is an in-depth analysis detailing your home's value as well as a comparison with similar homes in the area
Home Values in the Area
Average Home Value in this Area
Purchase History
| Date | Buyer | Sale Price | Title Company |
|---|---|---|---|
| Foret Samantha Ross | $115,000 | -- | |
| Foret Samantha Ross | $115,000 | -- | |
| Moore Nixon Robert Ashley | $105,000 | -- | |
| Moore Nixon Robert Ashley | $105,000 | -- | |
| -- | -- | -- | |
| -- | -- | -- | |
| Nixon Robert Ashley | $12,500 | -- |
Source: Public Records
Mortgage History
| Date | Status | Borrower | Loan Amount |
|---|---|---|---|
| Open | Foret Samantha Ross | $116,161 | |
| Closed | Foret Samantha Ross | $116,161 | |
| Previous Owner | Moore Nixon Robert Ashley | $99,750 |
Source: Public Records
Tax History Compared to Growth
Tax History
| Year | Tax Paid | Tax Assessment Tax Assessment Total Assessment is a certain percentage of the fair market value that is determined by local assessors to be the total taxable value of land and additions on the property. | Land | Improvement |
|---|---|---|---|---|
| 2025 | $831 | $51,767 | $10,625 | $41,142 |
| 2024 | $759 | $49,269 | $10,625 | $38,644 |
| 2023 | $783 | $44,801 | $10,000 | $34,801 |
| 2022 | $739 | $42,358 | $8,750 | $33,608 |
| 2021 | $710 | $37,880 | $8,125 | $29,755 |
| 2020 | $671 | $34,583 | $8,125 | $26,458 |
| 2019 | $676 | $34,583 | $8,125 | $26,458 |
| 2018 | $678 | $34,583 | $8,125 | $26,458 |
| 2017 | $613 | $34,583 | $8,125 | $26,458 |
| 2016 | $647 | $36,322 | $8,125 | $28,197 |
| 2015 | $661 | $36,348 | $8,125 | $28,222 |
| 2014 | $665 | $36,362 | $8,140 | $28,222 |
Source: Public Records
Map
Nearby Homes
- LOT 16 Brown Hawk Dr
- 0 Brown Hawk Unit 10495084
- 0 Brown Hawk Unit 7555224
- 52 Breton Highlands Ct
- 0 Kingwood Court Ln Unit 10628599
- 104 Kingwood Court Ln
- 420 Hidden Acres Ln
- 31 Creekside Ln
- 10 Quiet Place Ln
- 37 Begonia Ct
- 0 Kingwood Dr Unit LOT 104CC 10359599
- 0 Kingwood Dr Unit 10607215
- 112 Gleneagle Ct Unit D202
- 251 Shakespeare Dr Unit 321
- 251 Shakespeare Dr Unit 332
- 222 Piedmont Ln
- 20 Gleneagle Ct Unit BUILDING A UNIT 102
- 20 Gleneagle Ct Unit 303A
- 0 Timber Creek Dr Unit 10616920
- 00 Mattie McCall Ln
- 751 Watkins Field Rd
- 751 Watkins
- 826 New Hope Church Rd
- 816 Watkins Field Rd
- 738 Watkins Field Rd
- 0 New Hope Church Rd Unit 33 - 40 7104360
- 759 New Hope Church Rd
- 732 Watkins Field Rd
- 0 Watkins Field Rd Unit 7538403
- 962 Watkins Field Rd
- 983 Watkins Field Rd
- 981 Watkins Field Rd
- 16 Brown Hawk Unit 16DD
- 481 New Hope Church Rd
- 131 Lickety Split Ln
- 988 Watkins Field Rd
- 144 Mcvicker Dr
- 296 Brown Hawk Dr Unit EE 13
- 296 Brown Hawk Dr
- 28 New Hope Rd
