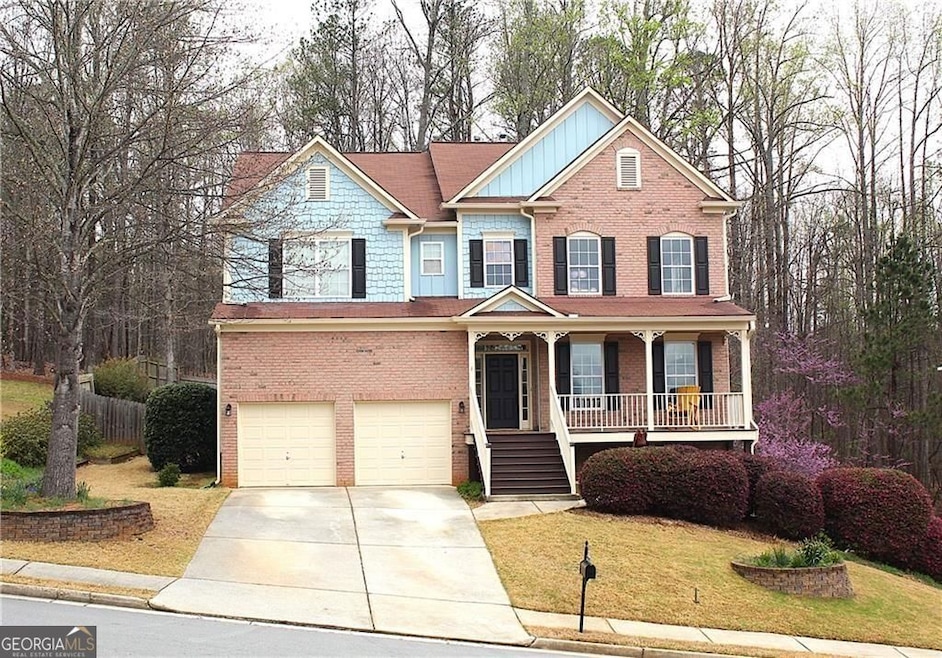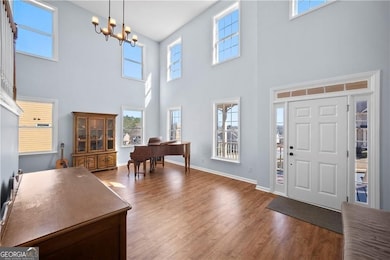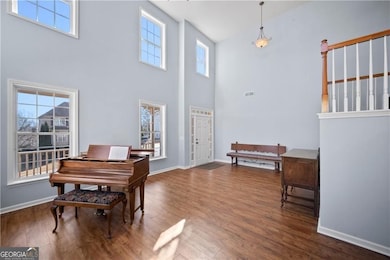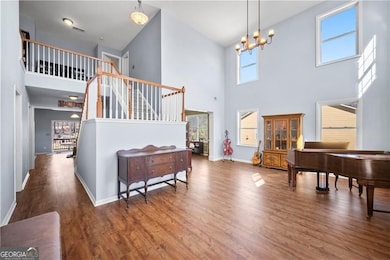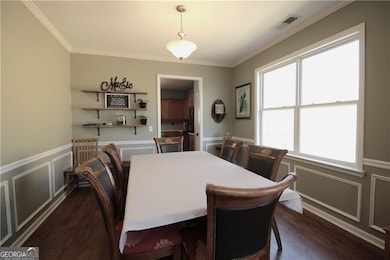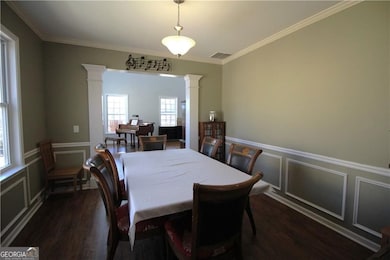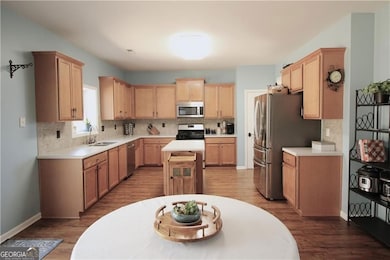
$250,000
- 2 Beds
- 2 Baths
- 1,062 Sq Ft
- 2479 Peachtree St NE
- Unit 1414
- Atlanta, GA
Welcome to a stylish and stress-free urban retreat on the desirable 14th floor of Park Lane on Peachtree! This updated 2-bedroom, 2-bathroom condo offers modern, move-in-ready living with spectacular city views that stretch for miles. Step inside to a light-filled space designed for modern convenience. The condo features new flooring and fresh paint throughout, providing a crisp, clean aesthetic.
Diamond Fine Homes BHHS Georgia Properties
