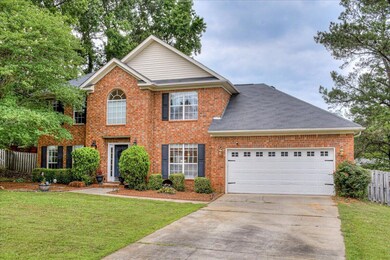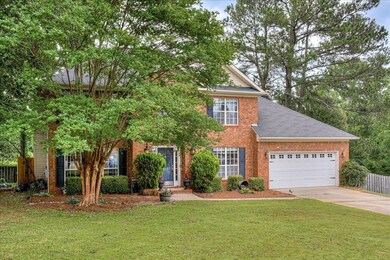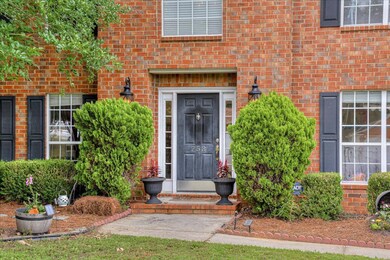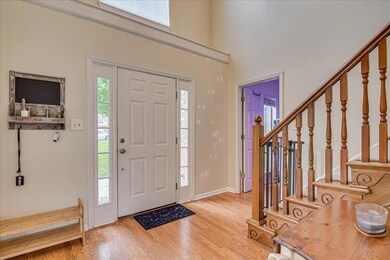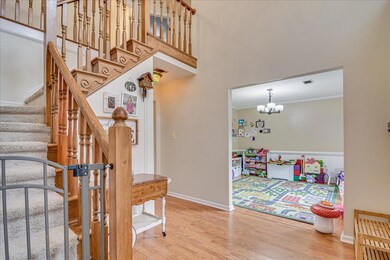
Highlights
- Deck
- Wood Flooring
- No HOA
- River Ridge Elementary School Rated A
- Great Room with Fireplace
- Home Office
About This Home
As of September 2023Quiet Cul-de-sac living with no HOA ! As you enter the home you will instantly notice the laminate flooring and crown molding throughout the home. Beautiful formal dining room also has chair rail. Convenient 1/2 bath located on main level. As you enter the main living area you will enjoy the open concept & Fireplace. Making it easy to entertain. Lots of natural light from the windows in the breakfast nook. Kitchen has stainless steel appliances. Also conveniently located on the first floor is an office space./flex room. Laundry room with cabinets. As we head upstairs you will love the Master suite with tray ceiling, large walk in closet, dual vanities, soaking tub & separate shower. The 2 secondary bedrooms share the hall bath . This home sits on 1/3 an acre. HVAC/Furnace units just 2 years old.
Last Agent to Sell the Property
Re/max True Advantage License #348868 Listed on: 06/02/2023

Home Details
Home Type
- Single Family
Est. Annual Taxes
- $2,397
Year Built
- Built in 1997
Lot Details
- 0.32 Acre Lot
- Lot Dimensions are 129x136
- Cul-De-Sac
- Privacy Fence
- Fenced
Parking
- Attached Garage
Home Design
- Brick Exterior Construction
- Composition Roof
- Vinyl Siding
Interior Spaces
- 1,995 Sq Ft Home
- 2-Story Property
- Ceiling Fan
- Entrance Foyer
- Great Room with Fireplace
- Breakfast Room
- Dining Room
- Home Office
- Crawl Space
- Pull Down Stairs to Attic
- Fire and Smoke Detector
Kitchen
- Electric Range
- Dishwasher
Flooring
- Wood
- Carpet
- Laminate
- Ceramic Tile
Bedrooms and Bathrooms
- 3 Bedrooms
- Primary Bedroom Upstairs
- Walk-In Closet
Outdoor Features
- Deck
- Stoop
Schools
- Ridge Road Elementary School
- Riverside Middle School
- Greenbrier High School
Utilities
- Forced Air Heating and Cooling System
- Heating System Uses Natural Gas
- Water Heater
- Cable TV Available
Community Details
- No Home Owners Association
- Riverside Place Subdivision
Listing and Financial Details
- Assessor Parcel Number 077I426
Ownership History
Purchase Details
Home Financials for this Owner
Home Financials are based on the most recent Mortgage that was taken out on this home.Purchase Details
Home Financials for this Owner
Home Financials are based on the most recent Mortgage that was taken out on this home.Purchase Details
Home Financials for this Owner
Home Financials are based on the most recent Mortgage that was taken out on this home.Purchase Details
Home Financials for this Owner
Home Financials are based on the most recent Mortgage that was taken out on this home.Similar Homes in Evans, GA
Home Values in the Area
Average Home Value in this Area
Purchase History
| Date | Type | Sale Price | Title Company |
|---|---|---|---|
| Warranty Deed | $270,000 | -- | |
| Warranty Deed | $225,000 | -- | |
| Deed | $176,000 | -- | |
| Deed | $178,000 | -- | |
| Warranty Deed | $178,000 | -- |
Mortgage History
| Date | Status | Loan Amount | Loan Type |
|---|---|---|---|
| Previous Owner | $230,175 | VA | |
| Previous Owner | $137,450 | New Conventional | |
| Previous Owner | $165,000 | New Conventional | |
| Previous Owner | $166,775 | VA | |
| Previous Owner | $181,270 | VA |
Property History
| Date | Event | Price | Change | Sq Ft Price |
|---|---|---|---|---|
| 09/14/2023 09/14/23 | Sold | $270,000 | -6.9% | $135 / Sq Ft |
| 08/24/2023 08/24/23 | Pending | -- | -- | -- |
| 08/11/2023 08/11/23 | Price Changed | $289,900 | -3.3% | $145 / Sq Ft |
| 07/17/2023 07/17/23 | Price Changed | $299,900 | -2.3% | $150 / Sq Ft |
| 06/23/2023 06/23/23 | Price Changed | $306,900 | -1.6% | $154 / Sq Ft |
| 06/02/2023 06/02/23 | For Sale | $311,900 | +38.6% | $156 / Sq Ft |
| 01/13/2021 01/13/21 | Off Market | $225,000 | -- | -- |
| 01/11/2021 01/11/21 | Sold | $225,000 | +2.3% | $113 / Sq Ft |
| 01/05/2021 01/05/21 | Pending | -- | -- | -- |
| 11/27/2020 11/27/20 | For Sale | $219,900 | +24.9% | $110 / Sq Ft |
| 03/28/2014 03/28/14 | Sold | $176,000 | -2.2% | $90 / Sq Ft |
| 03/03/2014 03/03/14 | Pending | -- | -- | -- |
| 01/24/2014 01/24/14 | For Sale | $180,000 | -- | $92 / Sq Ft |
Tax History Compared to Growth
Tax History
| Year | Tax Paid | Tax Assessment Tax Assessment Total Assessment is a certain percentage of the fair market value that is determined by local assessors to be the total taxable value of land and additions on the property. | Land | Improvement |
|---|---|---|---|---|
| 2024 | $2,708 | $108,000 | $20,000 | $88,000 |
| 2023 | $2,708 | $107,225 | $20,204 | $87,021 |
| 2022 | $2,397 | $90,000 | $17,120 | $72,880 |
| 2021 | $2,432 | $87,298 | $16,804 | $70,494 |
| 2020 | $2,269 | $79,594 | $15,304 | $64,290 |
| 2019 | $2,226 | $78,051 | $14,704 | $63,347 |
| 2018 | $2,144 | $74,846 | $13,804 | $61,042 |
| 2017 | $2,072 | $72,004 | $14,004 | $58,000 |
| 2016 | $1,899 | $68,272 | $12,680 | $55,592 |
| 2015 | $1,904 | $68,328 | $12,780 | $55,548 |
| 2014 | $1,796 | $63,522 | $12,580 | $50,942 |
Agents Affiliated with this Home
-
Barbara Dubois

Seller's Agent in 2023
Barbara Dubois
RE/MAX
(706) 833-5898
196 Total Sales
-
Diane Smith

Buyer's Agent in 2023
Diane Smith
Blanchard & Calhoun - Scott Nixon
(706) 829-2800
99 Total Sales
-
M
Seller's Agent in 2021
Mason Barrett
Keller Williams Realty Augusta
-
Shannon Rollings

Seller's Agent in 2014
Shannon Rollings
Shannon Rollings Real Estate
(803) 349-4999
2,920 Total Sales
Map
Source: REALTORS® of Greater Augusta
MLS Number: 516330
APN: 077I426
- 762 Winding Creek Ct
- 877 Chase Rd
- 873 Chase Rd
- 4159 Saddlehorn Dr
- 4172 Saddle Horn Dr
- 889 Hunting Horn Way E
- 4161 Eagle Nest Dr
- 901 Hunting Horn Way W
- 4256 Aerie Cir
- 603 Millstone Dr
- 4125 Fox Brush Dr
- 4196 Aerie Cir
- 876 Willow Lake Drive Lake
- 905 Nerium Trail
- 322 Pump House Rd
- 884 Willow Lake
- 207 Oleander Trail
- 846 Willow Lake
- 852 Furys Ferry Rd
- 1027 Sluice Gate Dr

