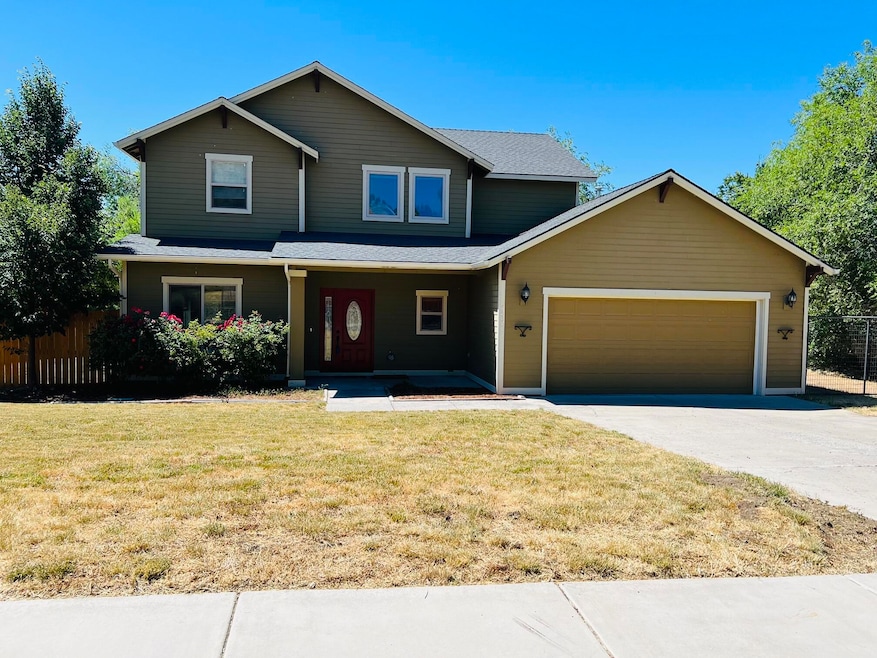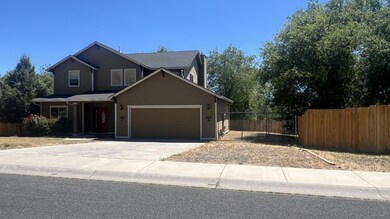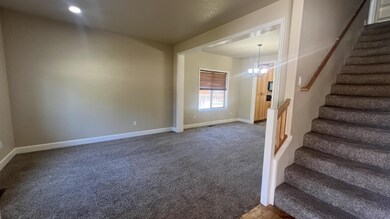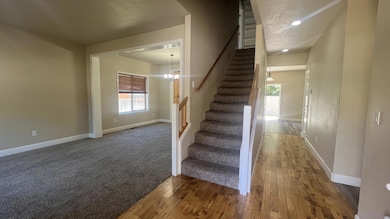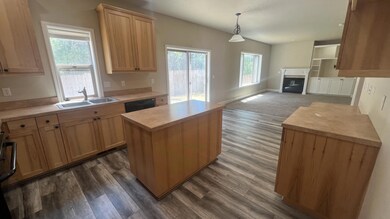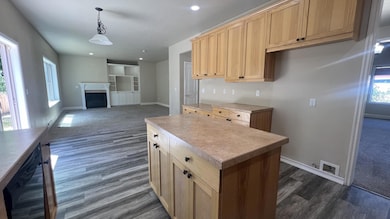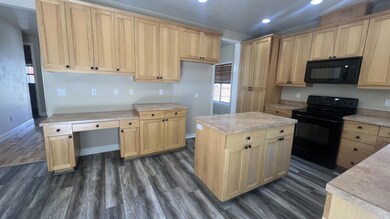
7530 Andrew Dr Klamath Falls, OR 97603
Highlights
- Open Floorplan
- Vaulted Ceiling
- Wood Flooring
- Mountain View
- Traditional Architecture
- No HOA
About This Home
As of August 2024Beautiful home in the popular Sierra Heights Subdivision available now. This home features 9' ceilings, 8' doors downstairs, new LVP flooring, massive built-in bookshelf, new A/C in 2022 and the Furnace was replaced in 2023. With just over 2500 sq ft, this home offers a Formal Living and Dining Room along with a separate Family room open to the kitchen for those informal gatherings. The kitchen has ample cabinet space and a built-in desk/work area. All 4 bedrooms are upstairs along with 2 bathrooms. The spacious primary bedroom offers a large walk-in closet and the bathroom has double sinks, a deep soaking tub and a separate shower stall. Oversized attached 2 car garage with work bench and 220V wiring. The yard is fenced with inground sprinklers in both the front and back of the property. Plenty of room to park an RV too.
Last Agent to Sell the Property
Timber Realty License #200405191 Listed on: 07/03/2024
Home Details
Home Type
- Single Family
Est. Annual Taxes
- $2,944
Year Built
- Built in 2006
Lot Details
- 0.37 Acre Lot
- Fenced
- Front and Back Yard Sprinklers
- Sprinklers on Timer
- Property is zoned RS, RS
Parking
- 2 Car Attached Garage
- Driveway
Property Views
- Mountain
- Neighborhood
Home Design
- Traditional Architecture
- Block Foundation
- Frame Construction
- Composition Roof
Interior Spaces
- 2,564 Sq Ft Home
- 2-Story Property
- Open Floorplan
- Built-In Features
- Vaulted Ceiling
- Ceiling Fan
- Gas Fireplace
- Vinyl Clad Windows
- Family Room
- Living Room with Fireplace
- Dining Room
- Laundry Room
Kitchen
- Oven
- Range
- Microwave
- Dishwasher
- Kitchen Island
Flooring
- Wood
- Carpet
Bedrooms and Bathrooms
- 4 Bedrooms
- Linen Closet
- Walk-In Closet
- Soaking Tub
Home Security
- Carbon Monoxide Detectors
- Fire and Smoke Detector
Schools
- Shasta Elementary School
- Henley Middle School
- Henley High School
Utilities
- Forced Air Heating and Cooling System
- Heating System Uses Natural Gas
- Natural Gas Connected
Community Details
- No Home Owners Association
- Built by Wilcher
- Sierra Heights Subdivision
Listing and Financial Details
- Tax Lot 32
- Assessor Parcel Number 890346
Ownership History
Purchase Details
Home Financials for this Owner
Home Financials are based on the most recent Mortgage that was taken out on this home.Purchase Details
Home Financials for this Owner
Home Financials are based on the most recent Mortgage that was taken out on this home.Purchase Details
Home Financials for this Owner
Home Financials are based on the most recent Mortgage that was taken out on this home.Purchase Details
Home Financials for this Owner
Home Financials are based on the most recent Mortgage that was taken out on this home.Purchase Details
Home Financials for this Owner
Home Financials are based on the most recent Mortgage that was taken out on this home.Similar Homes in Klamath Falls, OR
Home Values in the Area
Average Home Value in this Area
Purchase History
| Date | Type | Sale Price | Title Company |
|---|---|---|---|
| Warranty Deed | $430,000 | Amerititle | |
| Warranty Deed | $325,000 | Amerititle | |
| Interfamily Deed Transfer | -- | Amerititle | |
| Warranty Deed | $264,000 | Amerititle | |
| Warranty Deed | $290,000 | First American |
Mortgage History
| Date | Status | Loan Amount | Loan Type |
|---|---|---|---|
| Open | $393,772 | FHA | |
| Previous Owner | $311,466 | FHA | |
| Previous Owner | $315,250 | New Conventional | |
| Previous Owner | $237,600 | New Conventional | |
| Previous Owner | $232,000 | New Conventional | |
| Previous Owner | $4,997,574 | Unknown | |
| Previous Owner | $49,561 | Unknown |
Property History
| Date | Event | Price | Change | Sq Ft Price |
|---|---|---|---|---|
| 08/12/2024 08/12/24 | Sold | $430,000 | 0.0% | $168 / Sq Ft |
| 07/12/2024 07/12/24 | Pending | -- | -- | -- |
| 07/03/2024 07/03/24 | For Sale | $430,000 | +32.3% | $168 / Sq Ft |
| 04/30/2018 04/30/18 | Sold | $325,000 | -1.5% | $127 / Sq Ft |
| 03/05/2018 03/05/18 | Pending | -- | -- | -- |
| 02/14/2018 02/14/18 | For Sale | $330,000 | +25.0% | $129 / Sq Ft |
| 01/10/2017 01/10/17 | Sold | $264,000 | -8.7% | $103 / Sq Ft |
| 11/13/2016 11/13/16 | Pending | -- | -- | -- |
| 04/01/2016 04/01/16 | For Sale | $289,000 | +11.2% | $113 / Sq Ft |
| 06/01/2012 06/01/12 | Sold | -- | -- | -- |
| 12/01/2011 12/01/11 | Pending | -- | -- | -- |
| 06/18/2011 06/18/11 | For Sale | $259,900 | -- | $101 / Sq Ft |
Tax History Compared to Growth
Tax History
| Year | Tax Paid | Tax Assessment Tax Assessment Total Assessment is a certain percentage of the fair market value that is determined by local assessors to be the total taxable value of land and additions on the property. | Land | Improvement |
|---|---|---|---|---|
| 2024 | $3,245 | $216,660 | -- | -- |
| 2023 | $2,944 | $216,660 | $0 | $0 |
| 2022 | $2,436 | $204,230 | $0 | $0 |
| 2021 | $2,502 | $198,290 | $0 | $0 |
| 2020 | $2,287 | $192,520 | $0 | $0 |
| 2019 | $2,230 | $186,920 | $0 | $0 |
| 2018 | $2,165 | $181,480 | $0 | $0 |
| 2017 | $2,110 | $176,200 | $0 | $0 |
| 2016 | $2,053 | $171,070 | $0 | $0 |
| 2015 | $1,999 | $166,090 | $0 | $0 |
| 2014 | $1,909 | $161,260 | $0 | $0 |
| 2013 | -- | $156,570 | $0 | $0 |
Agents Affiliated with this Home
-
Rachel Matson

Seller's Agent in 2024
Rachel Matson
Timber Realty
(541) 539-0036
36 Total Sales
-
Keith Lintner
K
Buyer's Agent in 2024
Keith Lintner
Keller Williams Realty Southern Oregon
(541) 891-1482
45 Total Sales
-
I
Buyer's Agent in 2018
Ilene Kittner
Coldwell Banker Holman Premier
-
Phyllis Moore
P
Seller's Agent in 2017
Phyllis Moore
Coldwell Banker Holman Premier
(541) 891-9757
39 Total Sales
-
L
Seller's Agent in 2012
Linda Weider
Windermere Real Estate Kf
-
Kristy Weider

Buyer's Agent in 2012
Kristy Weider
Windermere Real Estate Kf
(541) 591-3008
2 Total Sales
Map
Source: Oregon Datashare
MLS Number: 220185732
APN: R890346
- 2730 Heritage Ct
- 2728 Sierra Heights Dr
- 7550 Hilyard Ave
- 7575 Cannon Ave
- 0 Vermont St
- 6800 S 6th St Unit 68
- 6800 S 6th St Unit 1
- 2780 Windsor Ave
- 7649 Booth Rd
- 6506 Sarah Cir
- 2106 Dawn Dr
- 2113 Watson St
- 8333 Oregon 140
- 2003 Kimberly Dr
- 3323 Barnes Way
- 0 Vale (Parcel 2 of 2 53 Acres) Rd Unit 220183710
- 0 Shamrock Unit 900 220196182
- 0 Joe Wright Rd Unit Parcel 1 220191811
- 0 Hwy 39 Unit 220173061
- 0 Southside Bypass Unit 220171004
