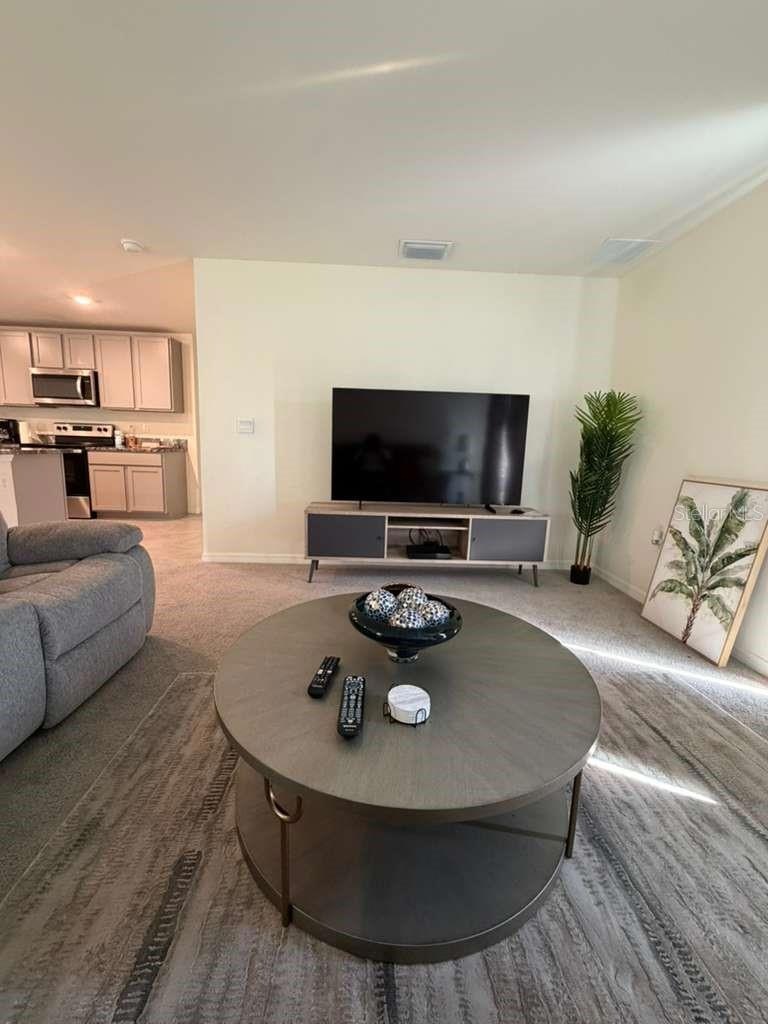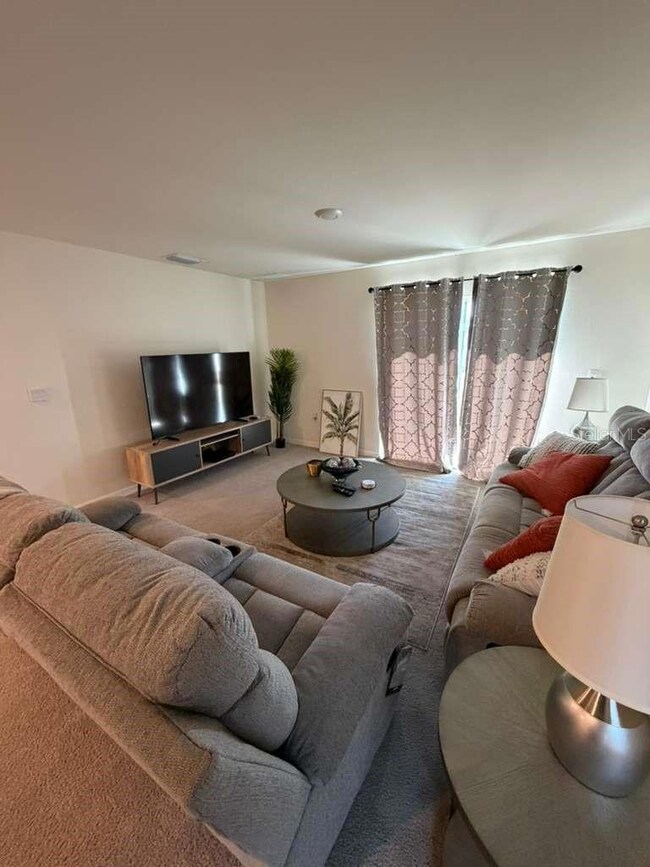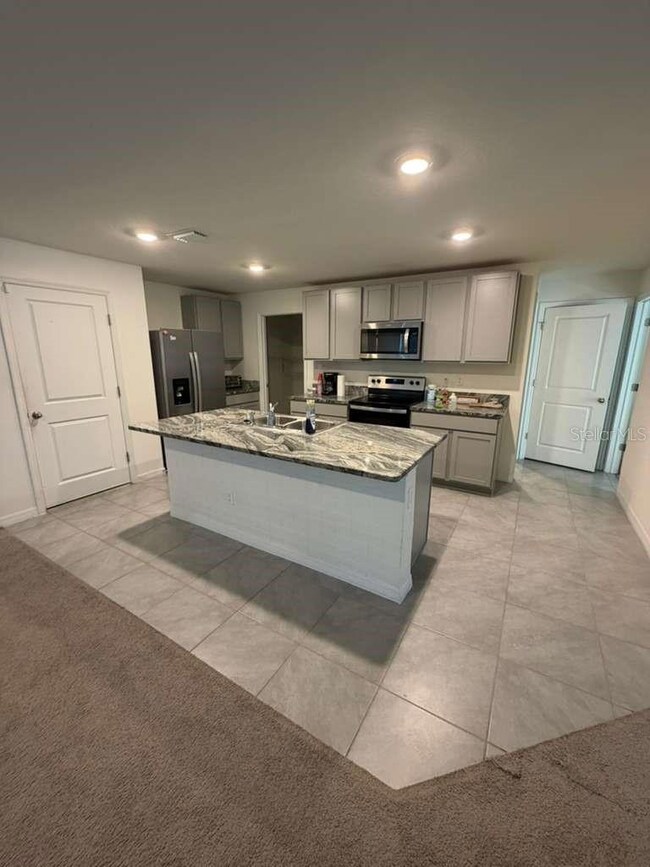7530 Broad Pointe Dr Zephyrhills, FL 33541
Highlights
- Clubhouse
- Community Pool
- Bar Fridge
- End Unit
- Family Room Off Kitchen
- 2 Car Attached Garage
About This Home
Welcome to this beautiful 5-bedroom, 3-bathroom home built in 2022. House can be furnished or unfurnished depending on need. This home offers comfort, privacy, and modern living.
Corner lot with spacious yard, bright and open-concept layout perfect for families or working professionals. Downstairs guest/in-law bedroom with full bath, perfect for privacy and multi-generational living. Upstairs features a large master suite with its own bathroom and an oversized walk-in closet. Spacious loft ideal as a home office, lounge, or second living room Convenient upstairs laundry room with washer and dryer included. Modern kitchen with ample cabinetry and open dining space. Community Amenities Include: Clubhouse with party rooms, Resort-style swimming pool, Playground Dog park for your furry friends. Located near Publix, restaurants, banks, gym, all right at the entrance of the community! Lease-to-Own Option also Available. Enjoy the flexibility of renting with the option to buy later! Rent includes internet and Cable. No smoking inside the house and a dog less than 20Ibs allowed.
Listing Agent
STRONG TOWER REALTY Brokerage Phone: 770-559-1321 License #3463016 Listed on: 11/09/2025
Home Details
Home Type
- Single Family
Year Built
- Built in 2022
Lot Details
- 7,574 Sq Ft Lot
- Partially Fenced Property
Parking
- 2 Car Attached Garage
Home Design
- Bi-Level Home
Interior Spaces
- 2,447 Sq Ft Home
- Bar Fridge
- Ceiling Fan
- Family Room Off Kitchen
- Carpet
- Smart Home
Kitchen
- Cooktop
- Microwave
- Freezer
- Dishwasher
- Trash Compactor
- Disposal
Bedrooms and Bathrooms
- 5 Bedrooms
- Primary Bedroom Upstairs
- Walk-In Closet
- 3 Full Bathrooms
Laundry
- Laundry Room
- Dryer
- Washer
Outdoor Features
- Patio
Schools
- Woodland Elementary School
- Centennial Middle School
- Zephryhills High School
Utilities
- Central Heating and Cooling System
- Thermostat
Listing and Financial Details
- Residential Lease
- Security Deposit $2,500
- Property Available on 11/10/25
- The owner pays for cable TV, internet, laundry, management
- 6-Month Minimum Lease Term
- $65 Application Fee
- Assessor Parcel Number 21-25-35-0180-01200-0240
Community Details
Overview
- Property has a Home Owners Association
- Breeze HOA
- Zephyr Lakes Sub Subdivision
Amenities
- Clubhouse
Recreation
- Community Pool
- Dog Park
Pet Policy
- Pet Deposit $500
- 1 Pet Allowed
- $500 Pet Fee
- Dogs Allowed
- Medium pets allowed
Map
Source: Stellar MLS
MLS Number: TB8446551
- 7380 Sail Clover Ln
- 7774 Sail Clover Ln
- 38378 Sonnet Landing Ave
- 7771 Davie Ray Dr
- 7804 Davie Ray Dr
- 7811 Davie Ray Dr
- 7855 Davie Ray Dr
- 7929 Sail Clover Ln
- 8009 Sail Clover Ln
- 7938 Broad Pointe Dr
- 8075 Broad Pointe Dr
- Aria Plan at Abbott Park
- Cali Plan at Abbott Park
- Hayden Plan at Abbott Park
- Clifton Plan at Abbott Park
- Elston II Plan at Abbott Park
- Lakeside Plan at Abbott Park
- Freeport Plan at Abbott Park
- Delray Plan at Abbott Park
- Laurel Plan at Abbott Park
- 38336 Sonnet Landing Ave
- 7575 Sail Clover Ln
- 7660 Emerson Hill Cir
- 7653 Merchantville Cir
- 7632 Merchantville Cir
- 8129 Cass Rd
- 8129 Cass Rd Unit 3
- 37728 Oak Run Cir
- 38926 Carr Dr
- 38706 Daughtery Rd Unit 9 D
- 6775 Dairy Rd Unit 6775
- 7829 Wayfarer Dr
- 2844 Dairy Rd
- 6788 Basswood Cir
- 39346 Rusbe Dr
- 37878 Dusty Saddle Ln
- 37854 Dusty Saddle Ln
- 37869 Dusty Saddle Ln
- 37963 Dusty Saddle Ln
- 37933 Dusty Saddle Ln







