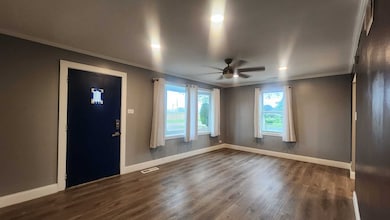7530 S Oconto Ave Bridgeview, IL 60455
Estimated payment $1,827/month
Highlights
- Ranch Style House
- Formal Dining Room
- Living Room
- Argo Community High School Rated A-
- Stainless Steel Appliances
- Laundry Room
About This Home
SHORT SALE APPROVED !!! Welcome Home! This is a single-level floor plant that creates a welcoming interior with plenty of natural light and includes a separate living and dining room. Features three well-proportioned bedrooms, and a beautiful bathroom. Remodeled kitchen with stainless steel appliances, quartz countertops and white shaker cabinets with soft close drawers. Added features include a fold up staircase that leads to the attic for additional storage space! The spacious backyard is an ideal year-round play space that is perfect for summer cookouts. Has plenty of room for vehicles and belongings in a sizable two-car detached garage. Avoids traffic headaches by easy access to freeways, public transportation and great public schools just minutes away! -As-Is-Condition-Deal. Call your favorite realtor for a private showing.
Home Details
Home Type
- Single Family
Est. Annual Taxes
- $7,246
Year Built
- Built in 1951 | Remodeled in 2022
Parking
- 2 Car Garage
- Parking Storage or Cabinetry
- Driveway
- Parking Included in Price
Home Design
- Ranch Style House
Interior Spaces
- 1,208 Sq Ft Home
- Family Room
- Living Room
- Formal Dining Room
- Laminate Flooring
- Laundry Room
Kitchen
- Range
- Stainless Steel Appliances
Bedrooms and Bathrooms
- 3 Bedrooms
- 3 Potential Bedrooms
- 1 Full Bathroom
Schools
- Argo Community High School
Utilities
- Forced Air Heating and Cooling System
- Heating System Uses Natural Gas
- Lake Michigan Water
Map
Home Values in the Area
Average Home Value in this Area
Tax History
| Year | Tax Paid | Tax Assessment Tax Assessment Total Assessment is a certain percentage of the fair market value that is determined by local assessors to be the total taxable value of land and additions on the property. | Land | Improvement |
|---|---|---|---|---|
| 2024 | $7,246 | $21,000 | $5,063 | $15,937 |
| 2023 | $5,792 | $21,000 | $5,063 | $15,937 |
| 2022 | $5,792 | $14,490 | $4,500 | $9,990 |
| 2021 | $5,587 | $14,490 | $4,500 | $9,990 |
| 2020 | $5,410 | $14,490 | $4,500 | $9,990 |
| 2019 | $5,782 | $14,029 | $4,219 | $9,810 |
| 2018 | $5,525 | $14,029 | $4,219 | $9,810 |
| 2017 | $5,415 | $14,029 | $4,219 | $9,810 |
| 2016 | $5,287 | $12,910 | $3,656 | $9,254 |
| 2015 | $5,007 | $12,910 | $3,656 | $9,254 |
| 2014 | $4,840 | $12,910 | $3,656 | $9,254 |
| 2013 | $2,637 | $14,120 | $3,656 | $10,464 |
Property History
| Date | Event | Price | List to Sale | Price per Sq Ft | Prior Sale |
|---|---|---|---|---|---|
| 10/01/2025 10/01/25 | Pending | -- | -- | -- | |
| 09/19/2025 09/19/25 | For Sale | $233,528 | -2.7% | $193 / Sq Ft | |
| 08/22/2022 08/22/22 | Sold | $240,000 | 0.0% | $199 / Sq Ft | View Prior Sale |
| 07/12/2022 07/12/22 | Pending | -- | -- | -- | |
| 07/09/2022 07/09/22 | For Sale | $239,900 | 0.0% | $199 / Sq Ft | |
| 07/01/2022 07/01/22 | Pending | -- | -- | -- | |
| 06/29/2022 06/29/22 | For Sale | $239,900 | +180.6% | $199 / Sq Ft | |
| 07/15/2015 07/15/15 | Sold | $85,501 | +14.2% | $106 / Sq Ft | View Prior Sale |
| 05/05/2015 05/05/15 | Pending | -- | -- | -- | |
| 03/25/2015 03/25/15 | For Sale | $74,900 | -- | $93 / Sq Ft |
Purchase History
| Date | Type | Sale Price | Title Company |
|---|---|---|---|
| Warranty Deed | $155,000 | Chicago Title Ins Co | |
| Special Warranty Deed | -- | 1St American Title | |
| Sheriffs Deed | -- | None Available | |
| Trustee Deed | -- | None Available | |
| Interfamily Deed Transfer | -- | Mortgage Information Service |
Mortgage History
| Date | Status | Loan Amount | Loan Type |
|---|---|---|---|
| Open | $152,192 | FHA | |
| Previous Owner | $102,619 | FHA | |
| Previous Owner | $172,800 | New Conventional |
Source: Midwest Real Estate Data (MRED)
MLS Number: 12476146
APN: 18-25-407-010-0000
- 7125 W 74th St
- 7749 Odell Ave
- 7132 W 73rd St
- 7742 S Oketo Ave
- 7332 Beloit Ave
- 7506 S Ferdinand Ave
- 7153 W 72nd St
- 7037 W 72nd Place
- 7121 S Oketo Ave
- 7944 Nottingham Ave
- 7616 S 78th Ave
- 8019 Beloit Ave Unit 3A
- 7912 New Castle Ave
- 7838 W 73rd Place
- 7800 72nd St
- 7858 Rutherford Ave Unit 3D
- 7540 Sholer Ave
- 7721 Normandy Ave
- 8053 Newland Ave
- 7531 S Roberts Rd Unit 2C







