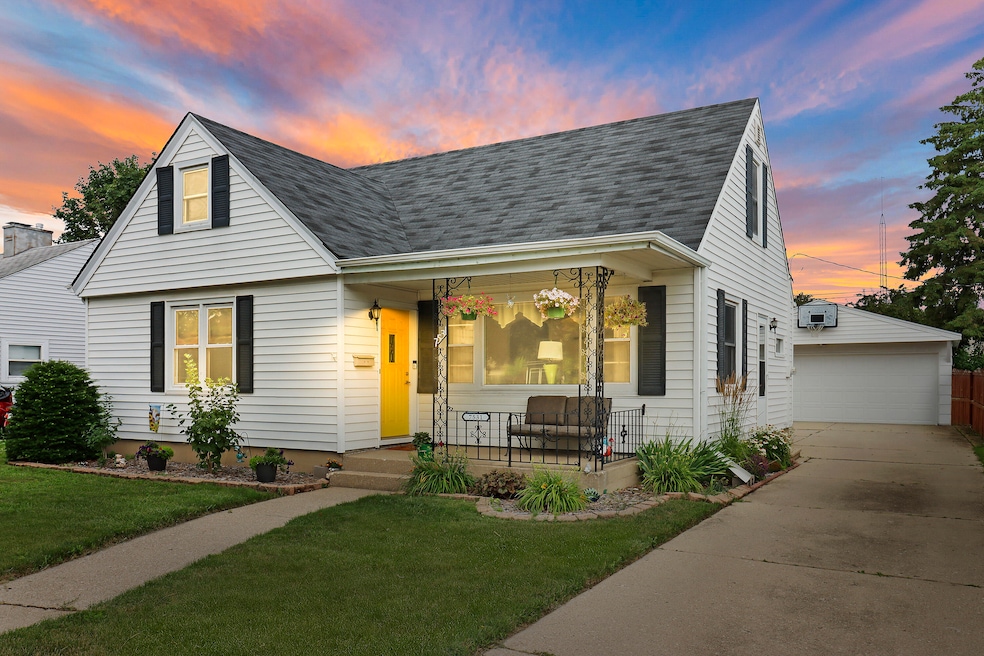
7531 33rd Ave Kenosha, WI 53142
Lance NeighborhoodEstimated payment $1,987/month
Highlights
- Open Floorplan
- Deck
- 2.5 Car Detached Garage
- Cape Cod Architecture
- Main Floor Bedroom
- 3-minute walk to Elmwood Park
About This Home
Welcome home to this Cape Cod, offering the perfect blend of character and versatility. With 2 beds and 1.5 baths, this home is ideal for comfortable living. Step inside to discover a formal dining space that leads to an open-concept layout, featuring the kitchen, a breakfast area, and a cozy living room. The covered front porch adds instant curb appeal and a welcoming feel. The full basement expands your living space with a possible third bedroom or office, a bar for entertaining, a dedicated laundry room, and even a workshop for hobbies or projects all with plenty of storage. Enjoy seamless indoor-outdoor living with sliding glass doors that lead to the deck that overlooks the backyard, perfect for grilling or relaxing on summer days. A 2.5-car detached garage rounds out this beauty!
Listing Agent
Mastermind, REALTORS Brokerage Phone: (262) 764-1039 License #85996-94 Listed on: 07/18/2025
Home Details
Home Type
- Single Family
Est. Annual Taxes
- $4,240
Parking
- 2.5 Car Detached Garage
- Garage Door Opener
- Driveway
Home Design
- Cape Cod Architecture
- Vinyl Siding
Interior Spaces
- 1,643 Sq Ft Home
- Open Floorplan
- Finished Basement
- Basement Fills Entire Space Under The House
Kitchen
- Oven
- Range
- Dishwasher
- Disposal
Bedrooms and Bathrooms
- 2 Bedrooms
- Main Floor Bedroom
Laundry
- Dryer
- Washer
Schools
- Roosevelt Elementary School
- Lance Middle School
- Tremper High School
Utilities
- Forced Air Heating and Cooling System
- Heating System Uses Natural Gas
- High Speed Internet
Additional Features
- Level Entry For Accessibility
- Deck
- 6,098 Sq Ft Lot
Listing and Financial Details
- Exclusions: Seller's Personal Property.
- Assessor Parcel Number 0412212204009
Map
Home Values in the Area
Average Home Value in this Area
Tax History
| Year | Tax Paid | Tax Assessment Tax Assessment Total Assessment is a certain percentage of the fair market value that is determined by local assessors to be the total taxable value of land and additions on the property. | Land | Improvement |
|---|---|---|---|---|
| 2024 | $4,097 | $174,400 | $36,500 | $137,900 |
| 2023 | $4,097 | $174,400 | $36,500 | $137,900 |
| 2022 | $4,152 | $162,200 | $36,500 | $125,700 |
| 2021 | $3,950 | $162,200 | $36,500 | $125,700 |
| 2020 | $4,081 | $162,200 | $36,500 | $125,700 |
| 2019 | $3,924 | $162,200 | $36,500 | $125,700 |
| 2018 | $4,045 | $143,700 | $36,500 | $107,200 |
| 2017 | $3,864 | $143,700 | $36,500 | $107,200 |
| 2016 | $4,463 | $143,700 | $36,500 | $107,200 |
| 2015 | $3,627 | $135,800 | $36,500 | $99,300 |
| 2014 | $3,600 | $135,800 | $36,500 | $99,300 |
Property History
| Date | Event | Price | Change | Sq Ft Price |
|---|---|---|---|---|
| 07/18/2025 07/18/25 | For Sale | $299,900 | +42.8% | $183 / Sq Ft |
| 06/11/2021 06/11/21 | Sold | $210,000 | 0.0% | $128 / Sq Ft |
| 05/26/2021 05/26/21 | Pending | -- | -- | -- |
| 04/30/2021 04/30/21 | For Sale | $210,000 | -- | $128 / Sq Ft |
Purchase History
| Date | Type | Sale Price | Title Company |
|---|---|---|---|
| Warranty Deed | $210,000 | None Available | |
| Warranty Deed | $180,000 | None Available | |
| Deed | $129,000 | -- |
Mortgage History
| Date | Status | Loan Amount | Loan Type |
|---|---|---|---|
| Open | $199,500 | New Conventional | |
| Previous Owner | $183,870 | VA |
Similar Homes in Kenosha, WI
Source: Metro MLS
MLS Number: 1927270
APN: 04-122-12-204-009
- 7305 32nd Ave
- 6630 26th Ave Unit Lower
- 6630 26th Ave Unit Upper
- 2110 76th St Unit Lower East
- 6306-6308 22nd Ave Unit 1
- 6037 39th Ave
- 6204 22nd Ave
- 1806 63rd St Unit 1806 Lower
- 1806 63rd St Unit 1808 Upper
- 2002 61st St Unit Upper
- 5615 32nd Ave Unit 5615 32nd Ave - Lower
- 3518 57th St
- 5536 33rd Ave Unit Upper
- 5802 20th Ave Unit Upper
- 8651 22nd Ave
- 2002 57th St Unit . 7
- 1108-1110 61st St Unit 1108 Lower
- 7211 60th Ave
- 6013 12th Ave Unit 2nd floor
- 2150 89th St






