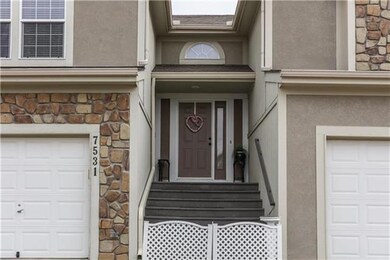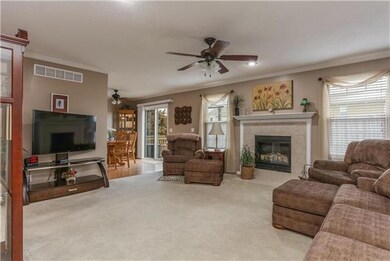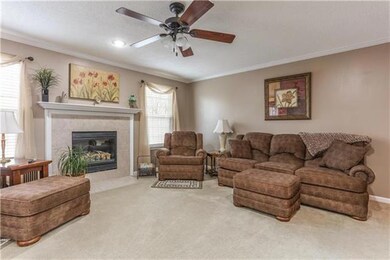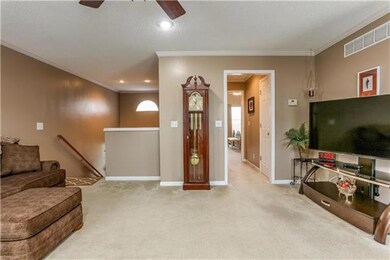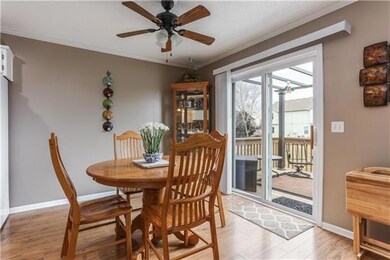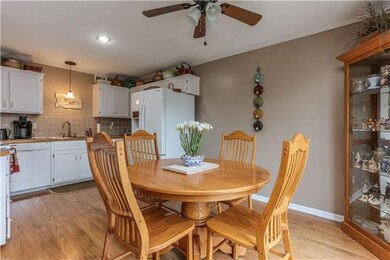
7531 Anderson St Shawnee, KS 66227
Highlights
- Deck
- Vaulted Ceiling
- Whirlpool Bathtub
- Horizon Elementary School Rated A
- Traditional Architecture
- Granite Countertops
About This Home
As of April 2025OFFER VERBALLY AGREED, AWAITING SIGNATURES. This meticulously maintained 3 bedroom/2.1 bath home is move in ready. With over 1600 square feet of living space and plenty of storage, this home shows what pride of ownership should look like. Master, living area and kitchen all on the same level with new floors/sinks and faucets in kitchen and all bathrooms. Many updates, including mirrors, paint, pulls, garage door mechanical, AC, radon mitigation system, crown molding, fireplace mantle, shower heads and more. Master will hold large furniture, easy highway access and Desoto schools. You don't want to miss this one! All offers will be presented Saturday, February 18th at 4:00pm.
Last Agent to Sell the Property
The Conners Team
ReeceNichols -Johnson County W Listed on: 02/17/2017
Townhouse Details
Home Type
- Townhome
Est. Annual Taxes
- $2,356
Year Built
- Built in 2003
HOA Fees
- $13 Monthly HOA Fees
Parking
- 2 Car Attached Garage
- Inside Entrance
- Front Facing Garage
Home Design
- Traditional Architecture
- Split Level Home
- Composition Roof
- Wood Siding
- Stone Veneer
Interior Spaces
- 1,619 Sq Ft Home
- Wet Bar: Carpet, Ceiling Fan(s), Walk-In Closet(s), Double Vanity, Shower Over Tub, Separate Shower And Tub, Whirlpool Tub, Cathedral/Vaulted Ceiling, Fireplace, Wood
- Built-In Features: Carpet, Ceiling Fan(s), Walk-In Closet(s), Double Vanity, Shower Over Tub, Separate Shower And Tub, Whirlpool Tub, Cathedral/Vaulted Ceiling, Fireplace, Wood
- Vaulted Ceiling
- Ceiling Fan: Carpet, Ceiling Fan(s), Walk-In Closet(s), Double Vanity, Shower Over Tub, Separate Shower And Tub, Whirlpool Tub, Cathedral/Vaulted Ceiling, Fireplace, Wood
- Skylights
- Gas Fireplace
- Thermal Windows
- Shades
- Plantation Shutters
- Drapes & Rods
- Entryway
- Living Room with Fireplace
- Combination Kitchen and Dining Room
- Finished Basement
- Natural lighting in basement
Kitchen
- Eat-In Kitchen
- Electric Oven or Range
- Granite Countertops
- Laminate Countertops
- Disposal
Flooring
- Wall to Wall Carpet
- Linoleum
- Laminate
- Stone
- Ceramic Tile
- Luxury Vinyl Plank Tile
- Luxury Vinyl Tile
Bedrooms and Bathrooms
- 3 Bedrooms
- Cedar Closet: Carpet, Ceiling Fan(s), Walk-In Closet(s), Double Vanity, Shower Over Tub, Separate Shower And Tub, Whirlpool Tub, Cathedral/Vaulted Ceiling, Fireplace, Wood
- Walk-In Closet: Carpet, Ceiling Fan(s), Walk-In Closet(s), Double Vanity, Shower Over Tub, Separate Shower And Tub, Whirlpool Tub, Cathedral/Vaulted Ceiling, Fireplace, Wood
- Double Vanity
- Whirlpool Bathtub
- Carpet
Laundry
- Laundry Room
- Laundry on lower level
Outdoor Features
- Deck
- Enclosed patio or porch
- Playground
Schools
- Horizon Elementary School
- Mill Valley High School
Utilities
- Central Heating and Cooling System
- Heating System Uses Natural Gas
Additional Features
- 6,182 Sq Ft Lot
- City Lot
Community Details
- Suttle Downs Subdivision
Listing and Financial Details
- Exclusions: Fireplace
- Assessor Parcel Number QP75800000 0007A
Ownership History
Purchase Details
Home Financials for this Owner
Home Financials are based on the most recent Mortgage that was taken out on this home.Purchase Details
Home Financials for this Owner
Home Financials are based on the most recent Mortgage that was taken out on this home.Purchase Details
Home Financials for this Owner
Home Financials are based on the most recent Mortgage that was taken out on this home.Purchase Details
Home Financials for this Owner
Home Financials are based on the most recent Mortgage that was taken out on this home.Purchase Details
Home Financials for this Owner
Home Financials are based on the most recent Mortgage that was taken out on this home.Similar Home in Shawnee, KS
Home Values in the Area
Average Home Value in this Area
Purchase History
| Date | Type | Sale Price | Title Company |
|---|---|---|---|
| Warranty Deed | -- | Security Title | |
| Warranty Deed | -- | Security 1St Title | |
| Warranty Deed | -- | Platinum Title Llc | |
| Warranty Deed | -- | Chicago Title Co Llc | |
| Corporate Deed | -- | Security Land Title Company |
Mortgage History
| Date | Status | Loan Amount | Loan Type |
|---|---|---|---|
| Open | $205,000 | New Conventional | |
| Previous Owner | $257,050 | New Conventional | |
| Previous Owner | $155,200 | New Conventional | |
| Previous Owner | $159,565 | New Conventional | |
| Previous Owner | $113,000 | New Conventional | |
| Previous Owner | $115,160 | Purchase Money Mortgage | |
| Closed | $14,395 | No Value Available |
Property History
| Date | Event | Price | Change | Sq Ft Price |
|---|---|---|---|---|
| 04/28/2025 04/28/25 | Sold | -- | -- | -- |
| 04/12/2025 04/12/25 | Pending | -- | -- | -- |
| 04/10/2025 04/10/25 | For Sale | $305,000 | +27.1% | $188 / Sq Ft |
| 03/21/2022 03/21/22 | Sold | -- | -- | -- |
| 02/04/2022 02/04/22 | Pending | -- | -- | -- |
| 02/02/2022 02/02/22 | For Sale | $239,999 | +54.8% | $148 / Sq Ft |
| 04/12/2017 04/12/17 | Sold | -- | -- | -- |
| 02/18/2017 02/18/17 | Pending | -- | -- | -- |
| 02/13/2017 02/13/17 | For Sale | $155,000 | +6.9% | $96 / Sq Ft |
| 11/06/2013 11/06/13 | Sold | -- | -- | -- |
| 09/26/2013 09/26/13 | Pending | -- | -- | -- |
| 05/18/2013 05/18/13 | For Sale | $145,000 | -6.5% | $90 / Sq Ft |
| 08/07/2012 08/07/12 | Sold | -- | -- | -- |
| 07/29/2012 07/29/12 | Pending | -- | -- | -- |
| 02/15/2012 02/15/12 | For Sale | $155,000 | -- | $97 / Sq Ft |
Tax History Compared to Growth
Tax History
| Year | Tax Paid | Tax Assessment Tax Assessment Total Assessment is a certain percentage of the fair market value that is determined by local assessors to be the total taxable value of land and additions on the property. | Land | Improvement |
|---|---|---|---|---|
| 2024 | $3,546 | $30,808 | $3,943 | $26,865 |
| 2023 | $3,442 | $29,348 | $3,943 | $25,405 |
| 2022 | $2,941 | $24,575 | $3,152 | $21,423 |
| 2021 | $2,958 | $23,610 | $2,866 | $20,744 |
| 2020 | $2,817 | $22,276 | $2,866 | $19,410 |
| 2019 | $2,823 | $22,000 | $2,866 | $19,134 |
| 2018 | $2,453 | $18,918 | $2,866 | $16,052 |
| 2017 | $2,419 | $18,205 | $2,542 | $15,663 |
| 2016 | $2,389 | $17,757 | $2,542 | $15,215 |
| 2015 | $2,392 | $17,584 | $2,542 | $15,042 |
| 2013 | -- | $14,617 | $2,542 | $12,075 |
Agents Affiliated with this Home
-
S
Seller's Agent in 2025
Sanctuary Real Estate Team
KW KANSAS CITY METRO
-
J
Seller Co-Listing Agent in 2025
Jordan Eckley
KW KANSAS CITY METRO
-
H
Buyer's Agent in 2025
Heather Novacky
ReeceNichols -Johnson County W
-
T
Seller's Agent in 2022
Tyler Wright
Clinch Realty LLC
-
B
Buyer's Agent in 2022
Becky Harper
Keller Williams Realty Partners Inc.
-
T
Seller's Agent in 2017
The Conners Team
ReeceNichols -Johnson County W
Map
Source: Heartland MLS
MLS Number: 2029531
APN: QP75800000-0007A
- 22410 W 76th St
- 22408 W 76th St
- 22404 W 76th St
- 22405 W 76th St
- 22309 W 76th St
- 22312 W 76th St
- 22310 W 76th St
- 7323 Silverheel St
- 22420 W 73rd Terrace
- 7531 Chouteau St
- 22005 W 74th St
- 0 Hedge Lane Terrace
- 22607 W 71st Terrace
- 7117 Aminda St
- 21815 W 73rd Terrace
- 7914 Round Prairie St
- 8000 Round Prairie St
- 8008 Round Prairie St
- 8001 Round Prairie St
- 8009 Round Prairie St

