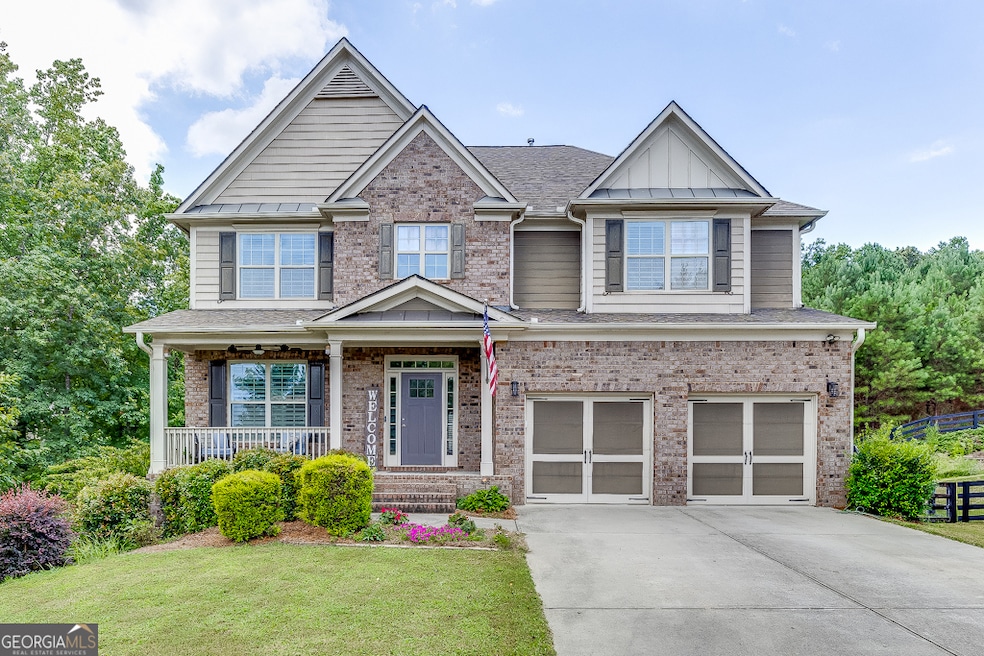Welcome to your dream home in the coveted Sterling on the Lake community. This impressive residence, spanning over 5,100 square feet, features six generously sized bedrooms and a fully finished basement complete with a full kitchenette, perfect for hosting guests or creating a versatile living space. The expansive master bedroom serves as a luxurious retreat, complemented by a master bathroom that exudes elegance and comfort. Every inch of this home has been thoughtfully updated to offer a fresh, modern living experience. The kitchen boasts contemporary finishes, while the new light fixtures and flooring throughout enhance the home's sophisticated appeal. Fresh paint on the interior adds to the immaculate, move-in-ready ambiance. Additionally, the home is equipped with 22 solar panels on the roof, ensuring energy efficiency and cost savings. Smart switches and thermostats further contribute to a seamless, tech-savvy lifestyle. The fenced backyard provides a private sanctuary for relaxation and outdoor entertaining. Situated on a cul-de-sac lot, the property offers added privacy and tranquility. As a resident of Sterling on the Lake, you'll have access to a wealth of exceptional amenities. Enjoy scenic lake views and a variety of water activities, or take advantage of the community clubhouse for social events. Multiple swimming pools offer a refreshing escape during the summer, while tennis and pickelball courts cater to sports enthusiasts. Scenic walking trails wind through the neighborhood, providing peaceful spots for leisurely strolls, and several playgrounds ensure that children have ample space for fun and play. This home in Sterling on the Lake is a rare find, combining luxurious updates with an enviable location. Don't miss out on the opportunity to make this stunning property your own.

