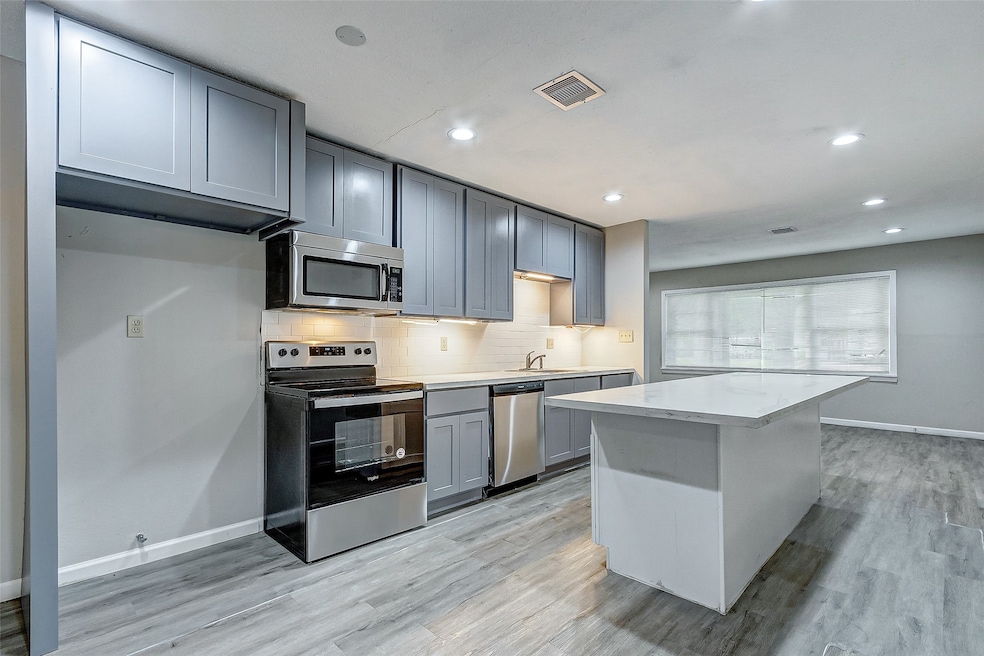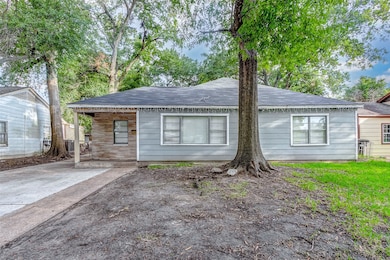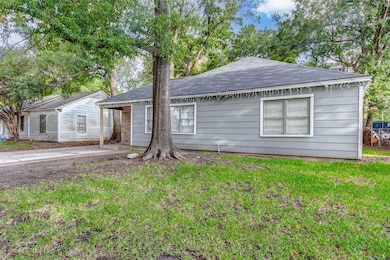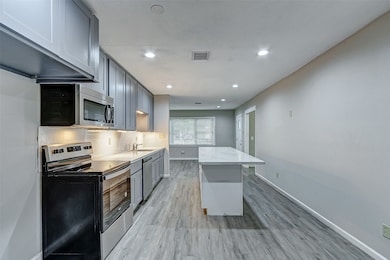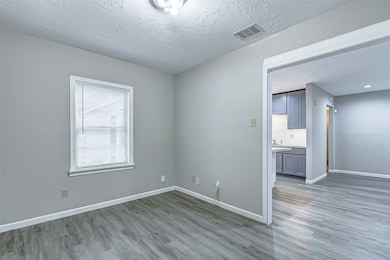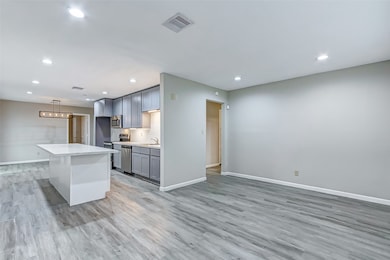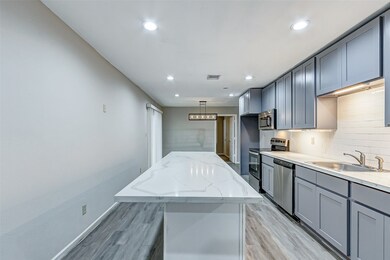7531 Dixie Dr Houston, TX 77087
Golfcrest-Bellfort-Reveille NeighborhoodHighlights
- Deck
- 1 Fireplace
- Private Yard
- Traditional Architecture
- Sun or Florida Room
- Community Pool
About This Home
Welcome to 7531 Dixie, a conveniently located property just a stone's throw away from Hobby Airport. This charming home boasts a recently upgraded kitchen, complete with sleek stainless steel appliances. The modern vinyl flooring throughout the house adds a touch of elegance while ensuring easy maintenance. With four spacious bedrooms and two well-appointed bathrooms, this property is perfect for families and individuals alike. Each room offers comfort and ample space to make your own. Whether you need a bedroom for yourself, a guest room, an office, or all of the above, this property has you covered. The surrounding neighborhood is friendly and welcoming, with easy access to shopping, dining, and entertainment options. Commuting is a breeze with the airport nearby, making this location ideal for those who travel frequently. It's available for immediate rental, so you can move in and start enjoying the comfort and convenience it offers right away.
Home Details
Home Type
- Single Family
Est. Annual Taxes
- $3,294
Year Built
- Built in 1947
Lot Details
- 7,980 Sq Ft Lot
- Private Yard
Home Design
- Traditional Architecture
Interior Spaces
- 1,672 Sq Ft Home
- 1-Story Property
- Ceiling Fan
- 1 Fireplace
- Family Room
- Breakfast Room
- Combination Kitchen and Dining Room
- Sun or Florida Room
- Utility Room
- Electric Dryer Hookup
Kitchen
- Walk-In Pantry
- Electric Oven
- Electric Range
- Microwave
- Dishwasher
- Kitchen Island
Bedrooms and Bathrooms
- 4 Bedrooms
- 2 Full Bathrooms
- Bathtub with Shower
Eco-Friendly Details
- Energy-Efficient Lighting
- Energy-Efficient Insulation
- Energy-Efficient Thermostat
- Ventilation
Outdoor Features
- Deck
- Patio
Schools
- Cornelius Elementary School
- Hartman Middle School
- Sterling High School
Utilities
- Central Heating and Cooling System
- Programmable Thermostat
- Cable TV Available
Listing and Financial Details
- Property Available on 11/1/24
- Long Term Lease
Community Details
Overview
- Santa Rosa Subdivision
Recreation
- Community Pool
Pet Policy
- Call for details about the types of pets allowed
- Pet Deposit Required
Map
Source: Houston Association of REALTORS®
MLS Number: 91601375
APN: 0700710090025
- 7337 Moline St
- 3731 Reveille St
- 6023 Winterhaven Dr
- 7734 El Rancho St
- 7486 Stanwick Dr
- 7309 Moline St
- 7735 Oak Vista St
- 7819 Leonora St
- 7837 Leonora St
- 7758 Hereford St
- 7908 Grove Ridge Dr
- 7936 Grove Ridge Dr
- 7954 Grove Ridge Dr
- 7507 Greenstone St
- 7543 Greenstone St
- 7546 Greendowns St
- 7393 Fairway Dr Unit B
- 7909 Dixie Dr
- 6046 Harbrook Dr
- 0 Dover St Unit 61216805
- 7611 Hereford St
- 7635 Camwood St
- 7306 Moline St Unit B
- 7309 Moline St Unit A
- 7827 Leonora St
- 7954 Grove Ridge Dr
- 7213 Moline St Unit 3
- 7213 Moline St Unit 1
- 7611 Glenview Dr
- 7301 Brockley Ln
- 7315 Southway Dr
- 7110 Mchenry St Unit B-TOP
- 7626 Pecan Villas Dr Unit 3
- 3499 Evergreen Dr
- 7527 Gulf Fwy Unit 2
- 7640 Broadview Dr
- 7317 Briefway St Unit B
- 7648 Broadview Dr Unit 105
- 7615 Grahamcrest Dr
- 7614 Grahamcrest Dr Unit 1
