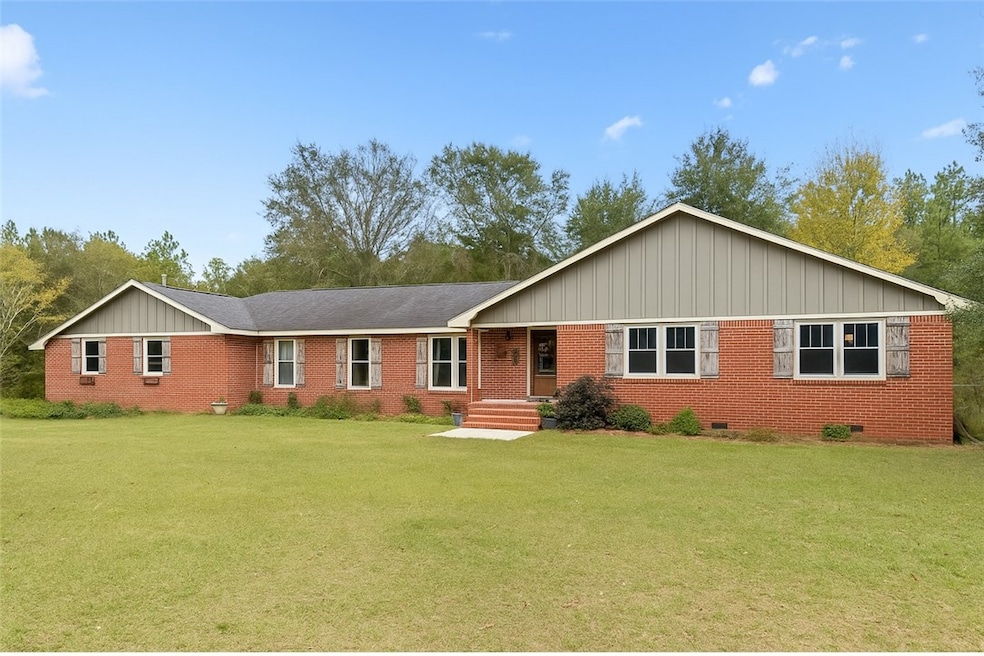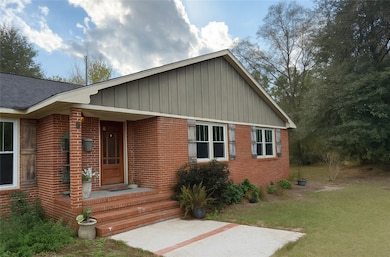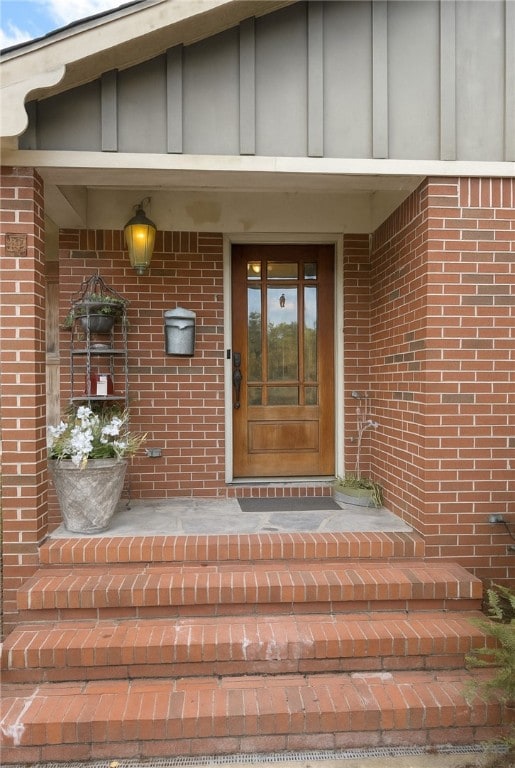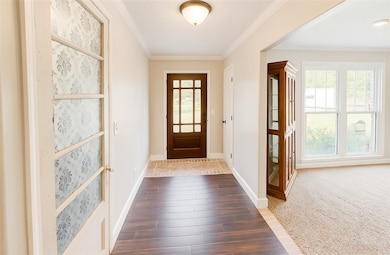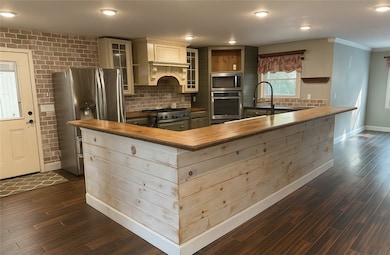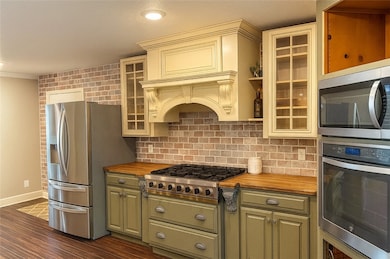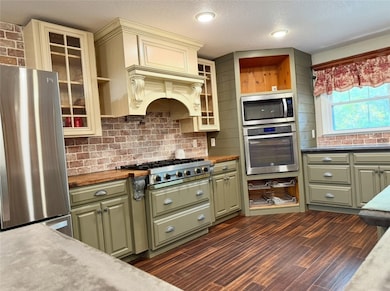7532 Central Ave Waycross, GA 31503
Estimated payment $2,441/month
About This Home
Set back for privacy, this inviting 4-bedroom, 3-bathroom brick home offers over 2,783 sq ft of living space, including two full primary suites—ideal for guests or multi-generational living. Inside, you’ll find LVP ,carpet flooring, tile, neutral paint tones, and spacious rooms filled with natural light. The kitchen offers abundant cabinetry, modern countertops, and stainless steel appliances, opening to a comfortable dining area and large living room perfect for gatherings. Both primary suites feature walk-in closets and full baths, while the secondary bedrooms are roomy with plenty of storage and an additional third bathroom. A large floored attic provides exceptional storage or the option to finish for future space. Outside, enjoy your own private retreat surrounded by peaceful woods and open yard space. The home also includes a garage with attached workshop plus an additional cinderblock shop building, ideal for tools, equipment, or hobbies. With 13 acres and a pond, there’s plenty of room to spread out, have livestock, or simply enjoy the quiet countryside—while still being just a short drive to town conveniences.
Home Details
Home Type
- Single Family
Est. Annual Taxes
- $2,803
Year Built
- Built in 1974
Lot Details
- 13 Acre Lot
Home Design
- 2,783 Sq Ft Home
Bedrooms and Bathrooms
- 4 Bedrooms
- 3 Full Bathrooms
Listing and Financial Details
- Assessor Parcel Number B002-303
Map
Tax History
| Year | Tax Paid | Tax Assessment Tax Assessment Total Assessment is a certain percentage of the fair market value that is determined by local assessors to be the total taxable value of land and additions on the property. | Land | Improvement |
|---|---|---|---|---|
| 2024 | $2,828 | $83,676 | $18,788 | $64,888 |
| 2023 | $2,689 | $78,745 | $13,857 | $64,888 |
| 2022 | $2,659 | $77,745 | $13,857 | $63,888 |
| 2021 | $2,079 | $57,695 | $13,857 | $43,838 |
| 2020 | $2,140 | $57,695 | $13,857 | $43,838 |
| 2019 | $1,447 | $47,376 | $13,857 | $33,519 |
| 2018 | $1,891 | $55,866 | $22,347 | $33,519 |
| 2017 | $1,891 | $55,866 | $22,347 | $33,519 |
| 2016 | $2,189 | $72,787 | $22,347 | $50,440 |
| 2015 | -- | $72,786 | $22,347 | $50,440 |
Property History
| Date | Event | Price | List to Sale | Price per Sq Ft |
|---|---|---|---|---|
| 12/16/2025 12/16/25 | Pending | -- | -- | -- |
| 12/11/2025 12/11/25 | Off Market | $425,000 | -- | -- |
| 11/12/2025 11/12/25 | For Sale | $415,000 | -- | $149 / Sq Ft |
Purchase History
| Date | Type | Sale Price | Title Company |
|---|---|---|---|
| Warranty Deed | $90,000 | -- |
Source: Golden Isles Association of REALTORS®
MLS Number: 1657941
APN: B002-303
- 115 Travis Trail
- 0 Miles Still Rd
- 8280 Central Ave
- 120 Scarlett Dr
- 56 Fj Melton Ln
- 5084 Whitehall Church Rd
- 7312 Blue Lake Cir
- 4807 Doe Rd
- 4408 Brunswick Hwy
- 6927 Greenfield Rd
- 109 Diane Dr
- 4337 Whitehall Church Rd
- 932 Hitching Post Ln
- 851 Carriage Ln
- 627 Saddle Cir
- 664 Saddle Cir
- 8.84 Strickland Rd
- 606 Stonewall Jackson Place
- 716 Stonewall Jackson Place
- 35 Acres + - Willie Bowen Rd
