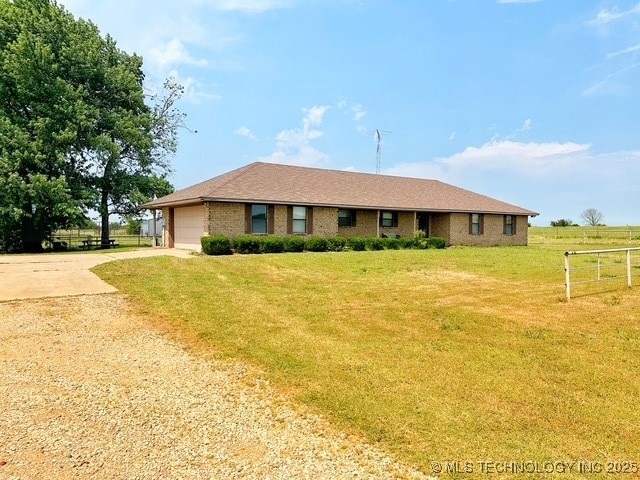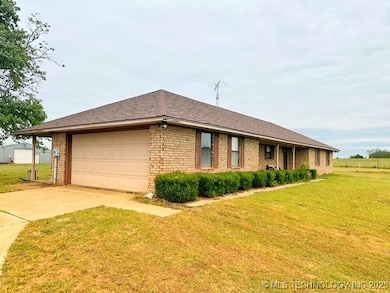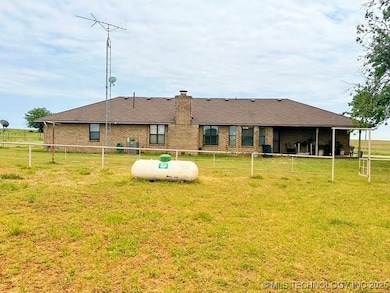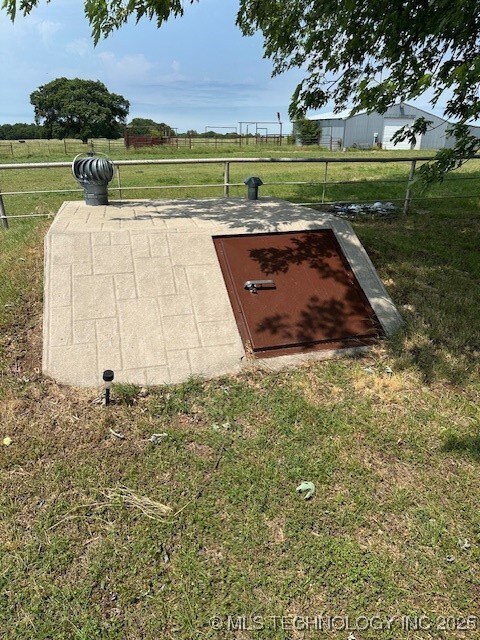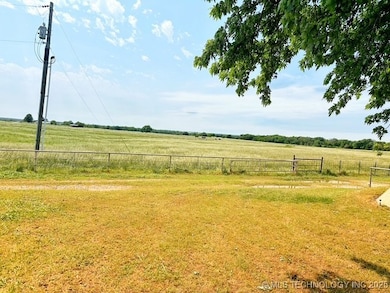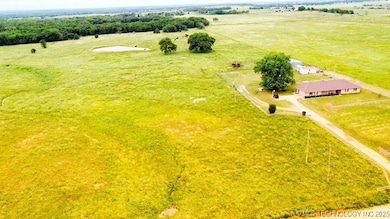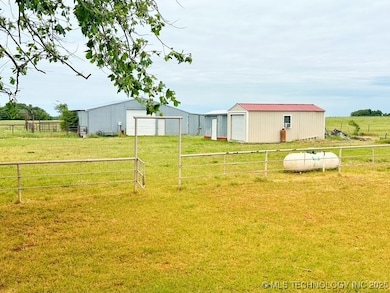7532 E 130 Rd Holdenville, OK 74848
Estimated payment $1,795/month
Total Views
1,599
3
Beds
2
Baths
1,581
Sq Ft
$201
Price per Sq Ft
Highlights
- Popular Property
- Barn
- 20 Acre Lot
- Ethel Reed Elementary School Rated A-
- Horses Allowed On Property
- Farm
About This Home
Beautiful brick home on 20 cleared acres with good fencing, nice size pond, storm cellar, barn, corrals and more! This cleared property is livestock ready with plenty of room in the barn for hay and equipment. Home has a propane insert fireplace, large living area, lots of kitchen cabinets plus house is hooked to rural water and a water well. Exterior yard has pipe fencing with gates to keep the cattle out of the yard. The view from the back yard is beautiful. The driveway invites you into this private setting to make this your very own home. Move in ready and easy to show!
Home Details
Home Type
- Single Family
Est. Annual Taxes
- $1,420
Year Built
- Built in 1982
Lot Details
- 20 Acre Lot
- South Facing Home
- Barbed Wire
- Pipe Fencing
Parking
- 1 Car Attached Garage
Home Design
- Brick Exterior Construction
- Slab Foundation
- Wood Frame Construction
- Fiberglass Roof
- Asphalt
Interior Spaces
- 1,581 Sq Ft Home
- 1-Story Property
- Ceiling Fan
- Gas Log Fireplace
- Aluminum Window Frames
- Washer Hookup
Kitchen
- Built-In Oven
- Built-In Range
- Microwave
- Dishwasher
- Laminate Countertops
Flooring
- Carpet
- Laminate
- Tile
Bedrooms and Bathrooms
- 3 Bedrooms
- 2 Full Bathrooms
Outdoor Features
- Shed
- Storm Cellar or Shelter
- Porch
Schools
- Ethel Reed Elementary School
- Holdenville High School
Farming
- Barn
- Farm
Horse Facilities and Amenities
- Horses Allowed On Property
Utilities
- Zoned Heating and Cooling
- Propane
- Agricultural Well Water Source
- Electric Water Heater
- Septic Tank
- Cable TV Available
Community Details
- No Home Owners Association
- Hughes Co Unplatted Subdivision
Map
Create a Home Valuation Report for This Property
The Home Valuation Report is an in-depth analysis detailing your home's value as well as a comparison with similar homes in the area
Home Values in the Area
Average Home Value in this Area
Tax History
| Year | Tax Paid | Tax Assessment Tax Assessment Total Assessment is a certain percentage of the fair market value that is determined by local assessors to be the total taxable value of land and additions on the property. | Land | Improvement |
|---|---|---|---|---|
| 2025 | $1,376 | $16,158 | $928 | $15,230 |
| 2024 | $1,376 | $15,688 | $928 | $14,760 |
| 2023 | $1,326 | $15,231 | $928 | $14,303 |
| 2022 | $1,177 | $14,787 | $928 | $13,859 |
| 2021 | $1,158 | $14,357 | $928 | $13,429 |
| 2020 | $1,078 | $13,506 | $928 | $12,578 |
| 2019 | $1,075 | $13,507 | $928 | $12,579 |
| 2018 | $1,052 | $13,114 | $928 | $12,186 |
| 2017 | $1,048 | $13,145 | $928 | $12,217 |
| 2016 | $1,789 | $21,725 | $928 | $20,797 |
| 2015 | $315 | $5,464 | $631 | $4,833 |
| 2014 | $306 | $5,305 | $594 | $4,711 |
Source: Public Records
Property History
| Date | Event | Price | List to Sale | Price per Sq Ft |
|---|---|---|---|---|
| 11/04/2025 11/04/25 | For Sale | $317,500 | -- | $201 / Sq Ft |
Source: MLS Technology
Purchase History
| Date | Type | Sale Price | Title Company |
|---|---|---|---|
| Grant Deed | $217,500 | -- |
Source: Public Records
Mortgage History
| Date | Status | Loan Amount | Loan Type |
|---|---|---|---|
| Open | $100,000 | New Conventional |
Source: Public Records
Source: MLS Technology
MLS Number: 2545827
APN: 0000-26-008-009-0-009-01
Nearby Homes
- 7750 E E 127 Rd
- 3278 N 373 Rd
- 7214 E West 132 Rd
- 7750 E 127 Rd
- 0 Ns 372 Rd Unit 1186837
- 103 Eric St
- 104 Moore Ave
- 211 Trevyn St
- 507 Country Club Dr
- 903 E Adams
- 600 Diamond St
- 304 Country Club Dr
- 918 N Bullitt St
- 913 N Hinckley St
- 3461 N 373 5 Rd
- 3461 N 3735 Rd
- 700 S Oliphant St
- 808 N Burns St
- 800 E 10th St
- 400 N Burns St
