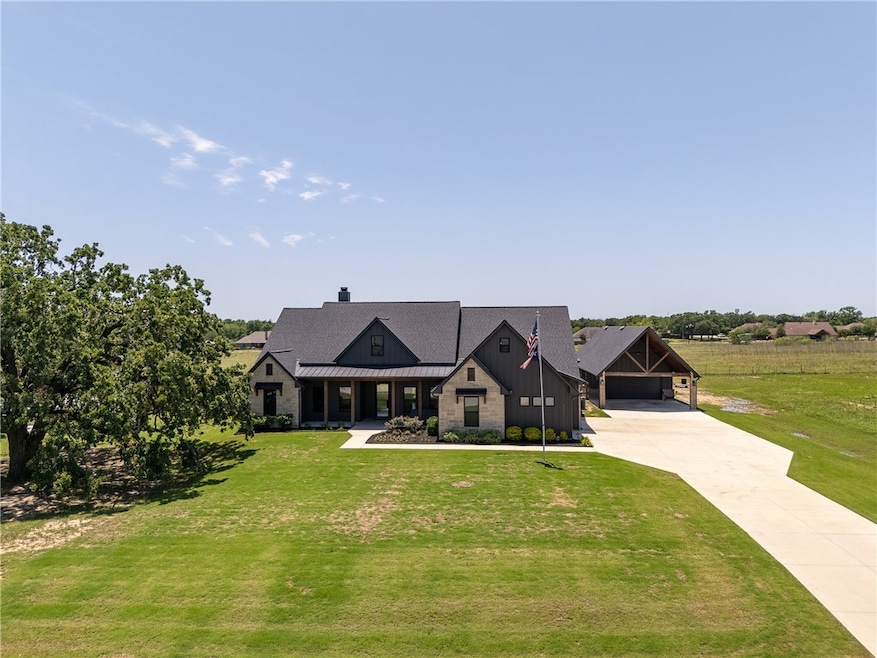
Estimated payment $7,260/month
Highlights
- Freestanding Bathtub
- 3 Car Garage
- Detached Carport Space
- Sam Houston Elementary School Rated A-
- Programmable Thermostat
- Central Heating and Cooling System
About This Home
Welcome to 7532 Mary's Way!
Discover relaxed luxury in this beautifully designed 4-bedroom, 3.5-bath home that offers the best of casual living with thoughtful custom upgrades. Situated on a spacious, 1 acre lot, this home features durable concrete flooring, an open layout, and plenty of space to live, entertain, and unwind.
The heart of the home is the gourmet kitchen, complete with a large island, extensive cabinet and counter space, and a pot filler above the cooktop. You'll enjoy two dining areas, a private study, and a spacious living room with a wood-burning fireplace. The primary suite offers a spa-like experience with a free-standing tub, an oversized walk-in shower, and a huge walk-in closet.
Step outside to a covered patio with a full outdoor kitchen, perfect for entertaining or sipping your morning coffee while watching deer graze. A detached entertainment/game room adds even more versatility. This 625 sq ft bonus space includes a covered patio, fireplace, an additional 25x25, 2 car garage along with 25x20 extended carport and climate-controlled storage. This is ideal for hosting family, friends and guests, watching the big game, or creating the ultimate hobby area.
Additional highlights include:
Enclosed and or covered parking for up to 7 vehicles
Plenty of space to add a pool
Transferable home warranty for peace of mind
7532 Mary's Way combines the charm of country living with modern amenities — a perfect place to call home.
Listing Agent
Keller Williams Realty Brazos Valley office License #0675477 Listed on: 05/16/2025

Home Details
Home Type
- Single Family
Est. Annual Taxes
- $10,575
Year Built
- Built in 2022
Lot Details
- 1 Acre Lot
HOA Fees
- $42 Monthly HOA Fees
Parking
- 3 Car Garage
- Detached Carport Space
- Side Facing Garage
Home Design
- Composition Roof
Interior Spaces
- 3,775 Sq Ft Home
- 1-Story Property
- Ceiling Fan
- Wood Burning Fireplace
- Gas Fireplace
- Washer Hookup
Bedrooms and Bathrooms
- 4 Bedrooms
- Freestanding Bathtub
Eco-Friendly Details
- Energy-Efficient HVAC
- Energy-Efficient Lighting
- Energy-Efficient Insulation
Utilities
- Central Heating and Cooling System
- Programmable Thermostat
- Thermostat
- Propane
- Co-Op Water
- Electric Water Heater
- Septic System
- High Speed Internet
Community Details
- Association fees include common area maintenance
- Built by Ridgewood Custom Homes
- Hidden Oaks Estates Subdivision
- On-Site Maintenance
Listing and Financial Details
- Legal Lot and Block 11 / 2
- Assessor Parcel Number 441333
Map
Home Values in the Area
Average Home Value in this Area
Tax History
| Year | Tax Paid | Tax Assessment Tax Assessment Total Assessment is a certain percentage of the fair market value that is determined by local assessors to be the total taxable value of land and additions on the property. | Land | Improvement |
|---|---|---|---|---|
| 2025 | $10,575 | $899,083 | $123,500 | $775,583 |
| 2024 | $10,575 | $829,140 | $110,000 | $719,140 |
| 2023 | $10,575 | $268,011 | $110,000 | $158,011 |
| 2022 | $1,595 | $100,000 | $100,000 | $0 |
Property History
| Date | Event | Price | Change | Sq Ft Price |
|---|---|---|---|---|
| 05/16/2025 05/16/25 | For Sale | $1,200,000 | +47.2% | $318 / Sq Ft |
| 08/20/2023 08/20/23 | Off Market | -- | -- | -- |
| 07/17/2023 07/17/23 | Sold | -- | -- | -- |
| 12/04/2022 12/04/22 | For Sale | $815,000 | -- | $246 / Sq Ft |
Purchase History
| Date | Type | Sale Price | Title Company |
|---|---|---|---|
| Deed | -- | Lawyers Title |
Mortgage History
| Date | Status | Loan Amount | Loan Type |
|---|---|---|---|
| Closed | $71,000 | Construction |
About the Listing Agent

A Bryan native who absolutely loves this community. I am excited to provided excetional customer service for all of your real estate needs.
Celina's Other Listings
Source: Bryan-College Station Regional Multiple Listing Service
MLS Number: 25005607
APN: 441333
- 7585 Field Creek Estates Dr
- 7620 Field Creek Estates Dr
- 7933 Stiteler Dr
- 5680 Mill Water Ct
- 5683 Mill Water Ct
- 5671 Mill Water Ct
- 5656 Mill Water Ct
- 5648 Mill Water Ct
- 9373 Green Branch Loop
- 5600 Mill Water Ct
- 5616 Mill Water Ct
- 5632 Mill Water Ct
- TBD Grassbur Rd
- 8500 Green Branch Loop
- The Ariel Plan at Stella Ranch
- The Aubrey Plan at Stella Ranch
- The Andrea Plan at Stella Ranch
- 7015 C6 Ranch Rd
- 6697 Ridgeview Estates Ln
- 6652 Ridgeview Estates Ln
- 4611 Brompton Ln
- 4111 Corvallis Ct
- 5008 Toscana Loop
- 4302 Appalachian Trail
- 4032 Golden Eagle Dr Unit B
- 4001 Golden Eagle Dr Unit B
- 3533 Leesburg Path
- 4225 Pendleton Dr
- 4050 Eastchester Dr
- 2901 Bombay Ct
- 4150 Pendleton Dr
- 1720 Summit Crossing Ln
- 1761 Summit Crossing Ln Unit 1761 Summit Crossing Lane
- 3914 Alamosa St
- 21 Gramercy Park Dr
- 29 Sara Ln
- 4136 Willow Oak St
- 4516 Kingsdale Dr
- 3806 Blackhawk Ln
- 3345 University Dr E





