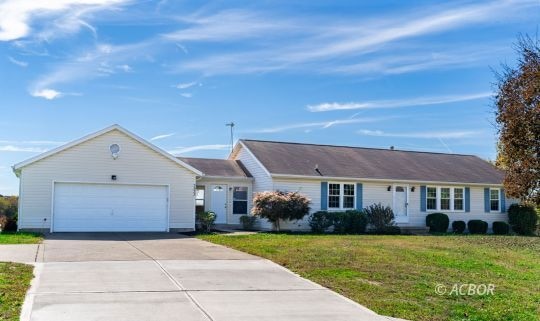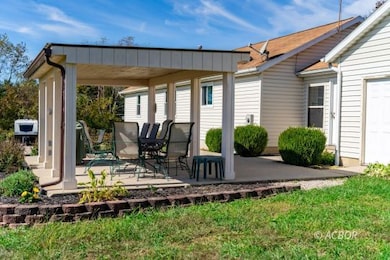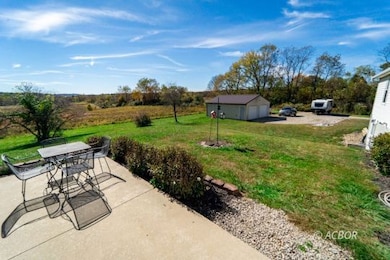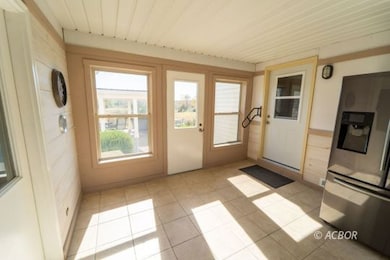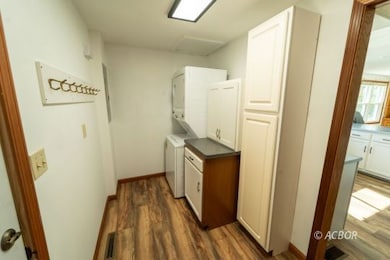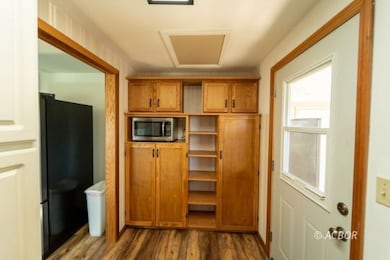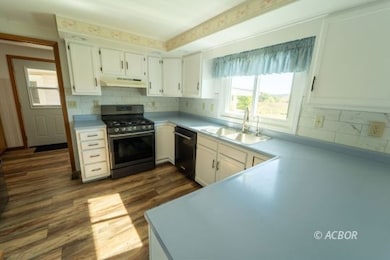7533 Selby Rd Athens, OH 45701
Estimated payment $2,454/month
Highlights
- Maid or Guest Quarters
- Mud Room
- Breakfast Area or Nook
- Ranch Style House
- Covered Patio or Porch
- 4 Car Garage
About This Home
Welcome to this beautifully updated property offering modern amenities, spacious living, and incredible versatility. Situated on two lots totaling 0.89 acres, this home has been meticulously maintained and enhanced with thoughtful upgrades throughout. Main Level Highlights Modern kitchen featuring a new dishwasher, new garbage disposal, osmosis drinking water system, French door refrigerator, and new triple-pane windows Security system with doorbell and exterior cameras for peace of mind Three bedrooms, including a primary suite with a full ensuite bath and soaking tub Guest bathroom features a newly installed shower and new flooring Each room is wired with a direct internet connection perfect for work or streaming. Lower Level Apartment :Private entrance and separate driveway access Full kitchen and breakfast nook. Spacious main living area with fireplace and ceramic tile flooring throughout Large primary bedroom, plus a second bedroom with jacuzzi tub, sink, and closet Half bath, laundry closet with washer/dryer, and mudroom/closet. Exterior Features Two garages-one attached and a second detached 24x28 garage Expansive 24x24 patio 12x18 Pergola it's a must see!
Listing Agent
Red 1 Realty, LLC Brokerage Phone: (614) 778-0523 License #2014004635 Listed on: 10/21/2025

Home Details
Home Type
- Single Family
Est. Annual Taxes
- $5,471
Year Built
- Built in 1990
Lot Details
- 0.89 Acre Lot
- Property is zoned Residential: R-1
Parking
- 4 Car Garage
Home Design
- Ranch Style House
- Block Foundation
- Asphalt Shingled Roof
- Vinyl Siding
Interior Spaces
- 2,604 Sq Ft Home
- Gas Fireplace
- Triple Pane Windows
- Mud Room
- Alarm System
Kitchen
- Breakfast Area or Nook
- Gas Oven or Range
- Range Hood
- Dishwasher
- Laminate Countertops
- Disposal
Flooring
- Carpet
- Laminate
- Tile
- Vinyl
Bedrooms and Bathrooms
- 5 Bedrooms
- Maid or Guest Quarters
- Soaking Tub
- Garden Bath
Finished Basement
- Walk-Out Basement
- Basement Fills Entire Space Under The House
Outdoor Features
- Covered Patio or Porch
- Storage Shed
- Outbuilding
- Rain Gutters
Schools
- Alexander Lsd Middle School
Utilities
- Forced Air Heating and Cooling System
- Water Filtration System
- Natural Gas Water Heater
- Community Sewer or Septic
- Internet Available
- Cable TV Available
Listing and Financial Details
- Assessor Parcel Number B010300200800, B0103
Map
Home Values in the Area
Average Home Value in this Area
Tax History
| Year | Tax Paid | Tax Assessment Tax Assessment Total Assessment is a certain percentage of the fair market value that is determined by local assessors to be the total taxable value of land and additions on the property. | Land | Improvement |
|---|---|---|---|---|
| 2024 | $2,969 | $70,020 | $5,990 | $64,030 |
| 2023 | $2,868 | $70,020 | $5,990 | $64,030 |
| 2022 | $2,483 | $56,260 | $5,710 | $50,550 |
| 2021 | $2,486 | $56,260 | $5,710 | $50,550 |
| 2020 | $2,063 | $56,260 | $5,710 | $50,550 |
| 2019 | $1,638 | $45,840 | $5,710 | $40,130 |
| 2018 | $1,584 | $45,430 | $5,710 | $39,720 |
| 2017 | $1,593 | $45,430 | $5,710 | $39,720 |
| 2016 | $1,454 | $41,390 | $5,710 | $35,680 |
| 2015 | $2,820 | $41,390 | $5,710 | $35,680 |
| 2014 | $2,820 | $41,390 | $5,710 | $35,680 |
| 2013 | $2,737 | $42,520 | $5,710 | $36,810 |
Property History
| Date | Event | Price | List to Sale | Price per Sq Ft |
|---|---|---|---|---|
| 11/04/2025 11/04/25 | Price Changed | $379,900 | -2.6% | $146 / Sq Ft |
| 10/21/2025 10/21/25 | For Sale | $389,900 | -- | $150 / Sq Ft |
Purchase History
| Date | Type | Sale Price | Title Company |
|---|---|---|---|
| Interfamily Deed Transfer | -- | None Available | |
| Deed | -- | -- | |
| Deed | -- | -- |
Source: Athens County Board of REALTORS®
MLS Number: 2434110
APN: B01-03002008-00
- 7930 Rolling Hills Rd
- 68 Leoda Rd
- 7530 Hebbardsville Rd
- 19 Park Lane Dr
- 36 Park Lane Dr
- 255 Estates Dr
- 180 Park
- 8005 Stone Castle Rd
- 8700 Stagecoach Rd
- 6781 Beechwood Dr
- 7405 Radford Rd
- 7394 Whitlind Ave
- 7165 E Beechwood Dr
- 7265 Beechwood Dr
- 31 Angela Dr
- Lot 19 Rosemary Ln
- Lot 10 Hetherstone
- 7036 Woodmere Dr
- 6624 Hudnell Rd
- 7735 Country Club Rd Unit 4
- 8000 Rolling Hills Rd Unit 86
- 6300 Ervin Rd Unit F
- 525 Richland Ave Unit C
- 12 Carriage Hill Dr
- 363 Richland Ave
- 8 Hooper St Unit A copy
- 41 Hooper St Unit 41 Hooper C
- 218 W Union St
- 6 Monticello Dr
- 335 W State St Unit 3
- 15 S Shafer St Unit UC unit #402
- 504 Altamonte Dr Unit 504
- 132 W Washington St
- 21 S Court St
- 14-18 S Court St Unit B
- 86 W State St
- 86 W State St
- 86 W State St
- 18 W State St Unit 18 1/2
- 4295 Coe Rd
