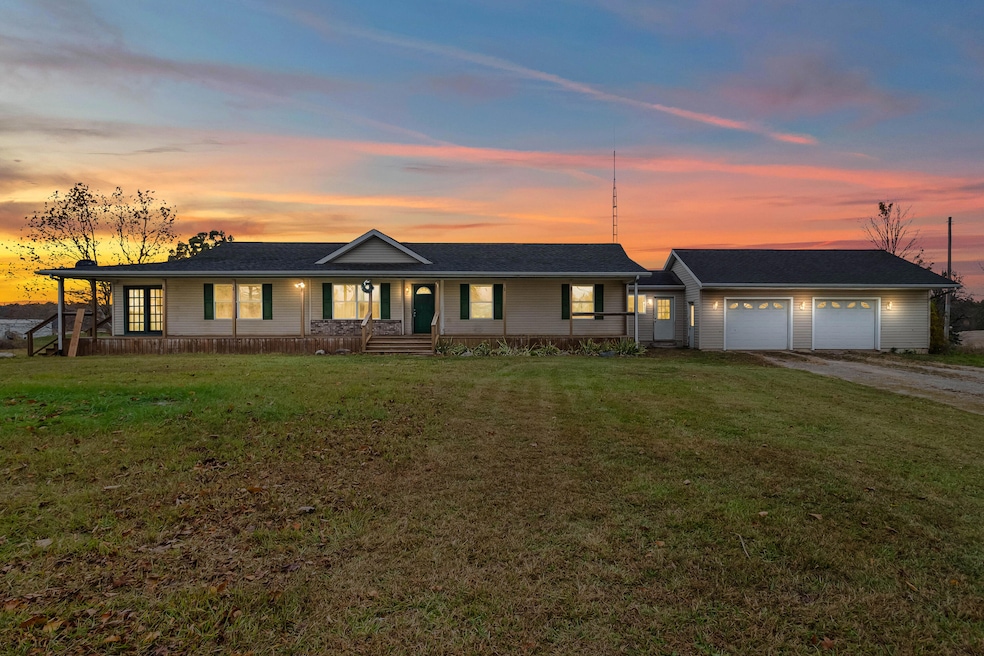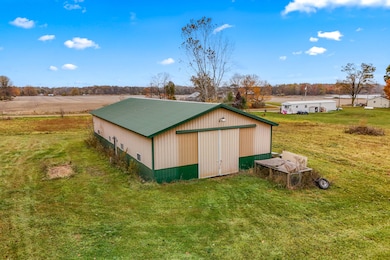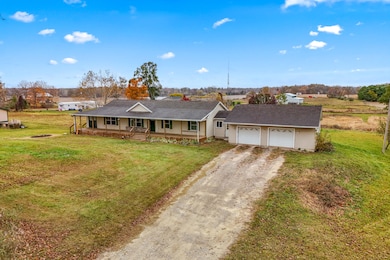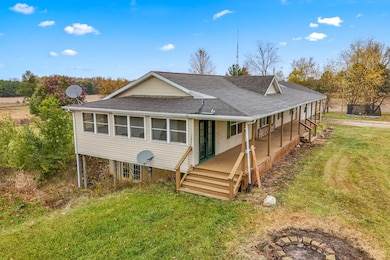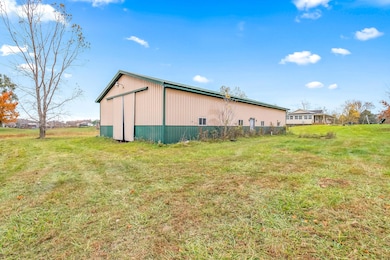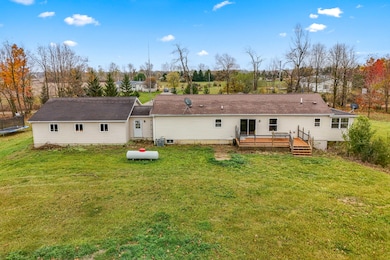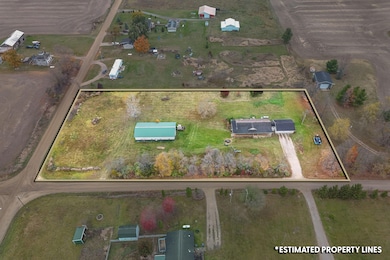7534 Robins Rd Hillsdale, MI 49242
Estimated payment $1,716/month
Highlights
- Hot Property
- Hilly Lot
- Sun or Florida Room
- Deck
- Pole Barn
- Corner Lot: Yes
About This Home
Take in the peaceful countryside views from your rear deck or relax under the spacious covered front porch. This inviting ranch home sits on 3.21 acres and includes a 66x36 pole building with water and electricity. Making this pole building perfect for hobbies, storage, or a workshop.
Inside, you'll find an open-concept layout featuring 3 bedrooms and 2 full baths, including a primary suite with access to a cozy 3-season room and French doors leading to the covered deck. A full walk-out basement offers endless possibilities for future finishing, while the attached 2.5-car garage and large breezeway provide plenty of storage and convenience.
Ready for you to make it your own! Call today for your own viewing! This company makes no warranty or representations about the contents of this data. It is the responsibility of the parties looking at the property to satisfy themselves as to the accuracy of this information. Taxes were obtained from the local assessor and the taxes could change for the buyer after a closed transaction.
Home Details
Home Type
- Single Family
Est. Annual Taxes
- $2,264
Year Built
- Built in 1999
Lot Details
- 3.21 Acre Lot
- Lot Dimensions are 526x266
- The property's road front is unimproved
- Corner Lot: Yes
- Lot Has A Rolling Slope
- Hilly Lot
Parking
- 2 Car Attached Garage
- Garage Door Opener
- Unpaved Driveway
Home Design
- Shingle Roof
- Vinyl Siding
Interior Spaces
- 1,569 Sq Ft Home
- 1-Story Property
- Ceiling Fan
- Insulated Windows
- Window Screens
- Living Room
- Dining Area
- Sun or Florida Room
Kitchen
- Range
- Dishwasher
Bedrooms and Bathrooms
- 3 Main Level Bedrooms
- 2 Full Bathrooms
Laundry
- Laundry Room
- Laundry on main level
Basement
- Walk-Out Basement
- Basement Fills Entire Space Under The House
Outdoor Features
- Deck
- Pole Barn
- Porch
Utilities
- Forced Air Heating and Cooling System
- Heating System Uses Propane
- Heating System Powered By Leased Propane
- Propane
- Well
- Septic Tank
- Septic System
Community Details
- No Home Owners Association
Map
Home Values in the Area
Average Home Value in this Area
Tax History
| Year | Tax Paid | Tax Assessment Tax Assessment Total Assessment is a certain percentage of the fair market value that is determined by local assessors to be the total taxable value of land and additions on the property. | Land | Improvement |
|---|---|---|---|---|
| 2025 | $2,225 | $125,300 | $0 | $0 |
| 2024 | $1,118 | $109,000 | $0 | $0 |
| 2023 | $1,065 | $105,200 | $0 | $0 |
| 2022 | $2,101 | $93,800 | $0 | $0 |
| 2021 | $2,076 | $89,500 | $0 | $0 |
| 2020 | $2,060 | $88,900 | $0 | $0 |
| 2019 | $1,570 | $77,000 | $0 | $0 |
| 2018 | $1,489 | $71,700 | $0 | $0 |
| 2017 | $1,466 | $71,560 | $0 | $0 |
| 2016 | $1,457 | $65,310 | $0 | $0 |
| 2015 | $715 | $65,310 | $0 | $0 |
| 2013 | $685 | $70,400 | $0 | $0 |
| 2012 | $669 | $61,030 | $0 | $0 |
Property History
| Date | Event | Price | List to Sale | Price per Sq Ft | Prior Sale |
|---|---|---|---|---|---|
| 11/10/2025 11/10/25 | Price Changed | $289,900 | -3.0% | $185 / Sq Ft | |
| 11/01/2025 11/01/25 | For Sale | $299,000 | +106.2% | $191 / Sq Ft | |
| 09/16/2019 09/16/19 | Sold | $145,000 | -3.3% | $85 / Sq Ft | View Prior Sale |
| 07/07/2019 07/07/19 | Pending | -- | -- | -- | |
| 06/26/2019 06/26/19 | For Sale | $149,900 | -- | $88 / Sq Ft |
Purchase History
| Date | Type | Sale Price | Title Company |
|---|---|---|---|
| Warranty Deed | $145,000 | None Available | |
| Warranty Deed | $105,000 | Public Title Agency | |
| Deed | $4,000 | -- |
Mortgage History
| Date | Status | Loan Amount | Loan Type |
|---|---|---|---|
| Open | $142,373 | FHA | |
| Previous Owner | $84,000 | Adjustable Rate Mortgage/ARM |
Source: MichRIC
MLS Number: 25056197
APN: 08-026-200-010-26-6-2
- 10720A E Bacon Rd
- 0 Lamb Rd
- 5435 State Rd
- 4794 Keith Rd
- 4745 Keith Rd
- 10191 Wood Rd
- 10720 E Bacon Rd
- 10531 Wood Rd
- 3737 Rumsey Rd
- 5251 Hudson Rd
- 3400 Bird Lake Rd S
- 7151 N Adams Rd
- 8360 Day Rd
- 8820 S Lake Pleasant Rd
- 4100 Hudson Rd
- 3051 S Kelso Rd
- 9195 E Market Rd
- 4010 Nokomis Trail
- 4635 S Pittsford Rd
- 5160 Barker Rd
- 34-64 State St
- 300 Village Green Blvd
- 50 Whitney Estates Blvd
- 116 West St Unit A7
- 6489 Sorby Hwy Unit 210
- 211 E Main St
- 14671 Cadmus Rd
- 1620 Cottage Dr
- 10911 Woodbrook Dr
- 13745 Grandview Dr
- 405 Connor St
- 405 Connor St
- 1072 Lakeshore Dr Unit 1072
- 9987 M 50 Unit A
- 11753 Onsted Hwy
- 5215 Merriman Rd
- 207 Water St
- 313 Tecumseh St Unit 8
- 40 Glenn Ave
- 238 Gorham St
