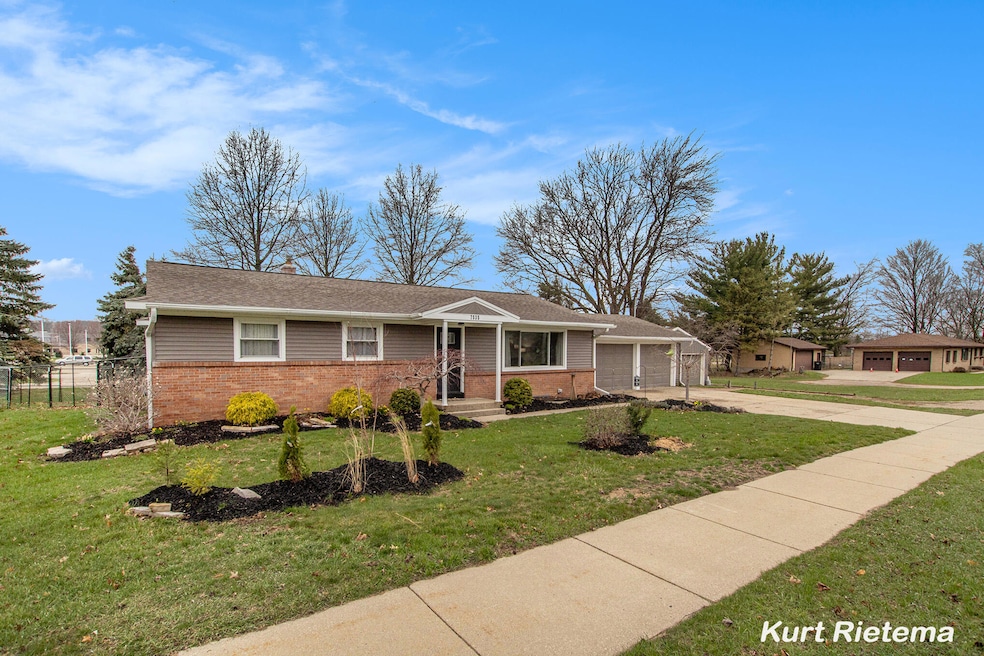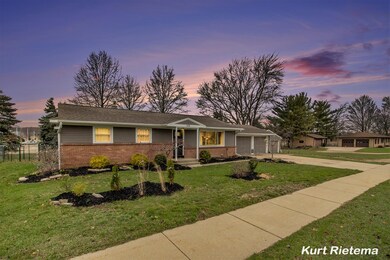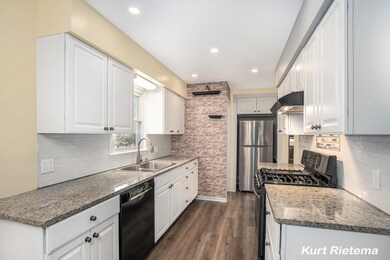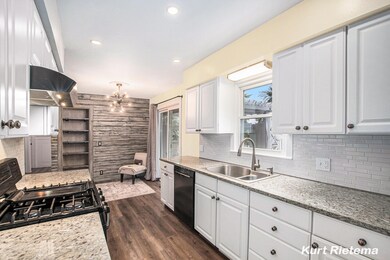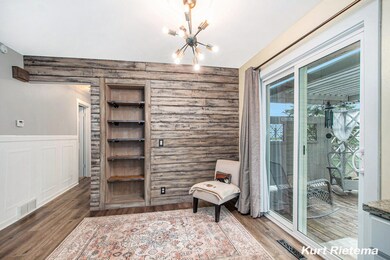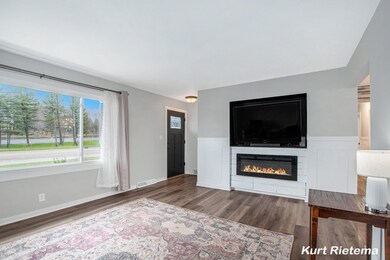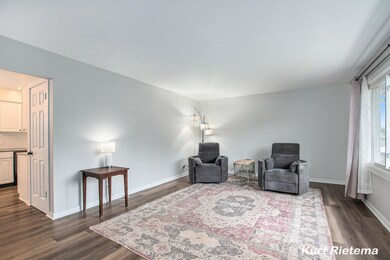
7535 28th Ave Hudsonville, MI 49426
Highlights
- 2 Fireplaces
- 4 Car Attached Garage
- Replacement Windows
- Rosewood Elementary School Rated A
- Forced Air Heating System
- 1-Story Property
About This Home
As of June 2025Welcome to this renovated 3 bedroom ranch home with a 32 x 24 heated barn in a convenient location in Hudsonville! With many recent updates and a full basement with room to add value, this home is sure to impress! The home has an updated kitchen with quartz countertops, a new furnace, newer flooring, fresh bathrooms, doors, paint, and trim. Featuring a main floor electric fireplace and lower level gas fireplace, this home is ideal for entertaining, with a quaint patio in the backyard, pool table in the basement, and plenty of parking.
Pet-friendly house with recently added pet doors and garage hallway. Schedule your showing today before it's too late!
Home Details
Home Type
- Single Family
Est. Annual Taxes
- $2,559
Year Built
- Built in 1963
Lot Details
- 0.29 Acre Lot
- Lot Dimensions are 140 x 90
Parking
- 4 Car Attached Garage
- Gravel Driveway
Home Design
- Brick Exterior Construction
- Composition Roof
- Vinyl Siding
Interior Spaces
- 1-Story Property
- 2 Fireplaces
- Replacement Windows
- Laundry on main level
Bedrooms and Bathrooms
- 3 Main Level Bedrooms
Basement
- Basement Fills Entire Space Under The House
- Laundry in Basement
Utilities
- Forced Air Heating System
- Heating System Uses Natural Gas
Ownership History
Purchase Details
Home Financials for this Owner
Home Financials are based on the most recent Mortgage that was taken out on this home.Purchase Details
Home Financials for this Owner
Home Financials are based on the most recent Mortgage that was taken out on this home.Purchase Details
Home Financials for this Owner
Home Financials are based on the most recent Mortgage that was taken out on this home.Purchase Details
Purchase Details
Home Financials for this Owner
Home Financials are based on the most recent Mortgage that was taken out on this home.Purchase Details
Home Financials for this Owner
Home Financials are based on the most recent Mortgage that was taken out on this home.Purchase Details
Home Financials for this Owner
Home Financials are based on the most recent Mortgage that was taken out on this home.Similar Homes in Hudsonville, MI
Home Values in the Area
Average Home Value in this Area
Purchase History
| Date | Type | Sale Price | Title Company |
|---|---|---|---|
| Warranty Deed | $357,000 | Chicago Title | |
| Warranty Deed | $365,000 | Chicago Title | |
| Warranty Deed | $115,000 | Chicago Title | |
| Quit Claim Deed | $2,660 | None Available | |
| Warranty Deed | $126,000 | Metropolitan Title Company | |
| Interfamily Deed Transfer | -- | -- | |
| Interfamily Deed Transfer | -- | -- |
Mortgage History
| Date | Status | Loan Amount | Loan Type |
|---|---|---|---|
| Open | $364,675 | VA | |
| Previous Owner | $273,750 | New Conventional | |
| Previous Owner | $119,000 | New Conventional | |
| Previous Owner | $38,045 | Credit Line Revolving | |
| Previous Owner | $107,157 | FHA | |
| Previous Owner | $112,917 | FHA | |
| Previous Owner | $125,000 | Purchase Money Mortgage | |
| Previous Owner | $50,000 | Credit Line Revolving |
Property History
| Date | Event | Price | Change | Sq Ft Price |
|---|---|---|---|---|
| 06/23/2025 06/23/25 | Sold | $357,000 | -2.9% | $200 / Sq Ft |
| 05/15/2025 05/15/25 | Pending | -- | -- | -- |
| 05/09/2025 05/09/25 | Price Changed | $367,500 | -0.7% | $206 / Sq Ft |
| 05/01/2025 05/01/25 | Price Changed | $370,000 | -2.6% | $208 / Sq Ft |
| 04/24/2025 04/24/25 | Price Changed | $379,900 | -2.1% | $213 / Sq Ft |
| 04/14/2025 04/14/25 | For Sale | $387,900 | +6.3% | $218 / Sq Ft |
| 10/04/2024 10/04/24 | Sold | $365,000 | +1.4% | $205 / Sq Ft |
| 09/03/2024 09/03/24 | Pending | -- | -- | -- |
| 08/22/2024 08/22/24 | For Sale | $360,000 | +213.0% | $202 / Sq Ft |
| 01/11/2013 01/11/13 | Sold | $115,000 | +0.1% | $64 / Sq Ft |
| 11/02/2012 11/02/12 | Pending | -- | -- | -- |
| 10/31/2012 10/31/12 | For Sale | $114,900 | -- | $64 / Sq Ft |
Tax History Compared to Growth
Tax History
| Year | Tax Paid | Tax Assessment Tax Assessment Total Assessment is a certain percentage of the fair market value that is determined by local assessors to be the total taxable value of land and additions on the property. | Land | Improvement |
|---|---|---|---|---|
| 2025 | $2,574 | $158,600 | $0 | $0 |
| 2024 | $2,234 | $143,700 | $0 | $0 |
| 2023 | $2,132 | $127,700 | $0 | $0 |
| 2022 | $2,341 | $112,400 | $0 | $0 |
| 2021 | $1,949 | $93,800 | $0 | $0 |
| 2020 | $1,927 | $83,100 | $0 | $0 |
| 2019 | $1,929 | $78,200 | $0 | $0 |
| 2018 | $1,799 | $73,000 | $0 | $0 |
| 2017 | $1,768 | $71,700 | $0 | $0 |
| 2016 | $1,757 | $65,800 | $0 | $0 |
| 2015 | $1,677 | $63,800 | $0 | $0 |
| 2014 | $1,677 | $61,800 | $0 | $0 |
Agents Affiliated with this Home
-
Kurt Rietema

Seller's Agent in 2025
Kurt Rietema
Home 4 Good Realty LLC
(269) 512-5842
70 Total Sales
-
Deena Vroegindewey
D
Buyer's Agent in 2025
Deena Vroegindewey
Weichert REALTORS Plat (Main)
(616) 893-0234
101 Total Sales
-
Matthew Preston
M
Seller's Agent in 2024
Matthew Preston
Berkshire Hathaway HomeServices Michigan Real Estate (South)
(616) 292-5167
40 Total Sales
-
B
Seller's Agent in 2013
Brandi Rothermel
Agent History
-
R
Buyer's Agent in 2013
Roger Kingma
Keller Williams Rivertown - I
Map
Source: Southwestern Michigan Association of REALTORS®
MLS Number: 25015203
APN: 70-14-16-300-008
- 9302 28th Ave
- 2682 Thrush Dr
- 2964 Parkside Dr Unit 26
- 2910 Parkside Dr
- 7313 Valhalla Dr
- 7860 Park Lane Ave
- 7104 Crimson Ct
- 7941 Kinmont Ct
- 3107 Park Ct W
- 7970 Lamplight Dr
- 3499 Eagles Roost Trail Unit 13
- 2915 N Wentward Ct
- 2913 N Wentward Ct
- 6838 Rollingview Dr
- 3551 Tearose Dr
- 2148 Mulberry Ln
- 6722 N Wentward Ct Unit 77
- 6633 Cedar Grove Point
- 6767 Knollview Dr
- 2200 Rosewood St
