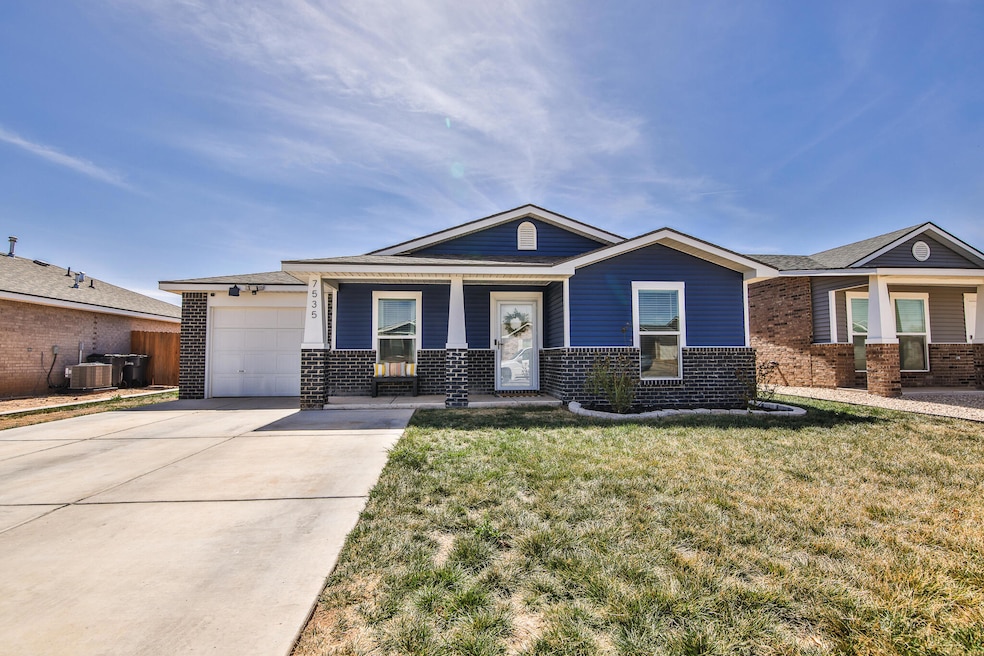
7535 33rd St Lubbock, TX 79407
Carlisle NeighborhoodHighlights
- Traditional Architecture
- Granite Countertops
- Covered Patio or Porch
- Terra Vista Middle School Rated A-
- No HOA
- Cul-De-Sac
About This Home
As of July 2025***Closing Cost Assistance Available***
Charming and Well-Maintained Home in a Prime Location.
This 3-bedroom, 2-bath home is move-in ready and located in a peaceful cul-de-sac. Featuring a 1-car garage and a well-kept interior, this home is perfect for families, Air-B&B or first-time buyers. Enjoy the convenience of being close to Texas Tech, shopping, and dining while still living in a quiet, friendly neighborhood.
Last Agent to Sell the Property
Aycock Realty Group, LLC License #0709315 Listed on: 06/20/2025
Home Details
Home Type
- Single Family
Est. Annual Taxes
- $2,622
Year Built
- Built in 2022
Lot Details
- 4,250 Sq Ft Lot
- Cul-De-Sac
- Dog Run
- Back Yard Fenced
- Landscaped
Parking
- 1 Car Attached Garage
- Driveway
- Additional Parking
Home Design
- Traditional Architecture
- Brick Exterior Construction
- Slab Foundation
- Composition Roof
- Vinyl Siding
Interior Spaces
- 1,296 Sq Ft Home
- Ceiling Fan
- Recessed Lighting
- Living Room
- Dining Room
- Laundry Room
Kitchen
- Free-Standing Electric Range
- Microwave
- Dishwasher
- Granite Countertops
- Disposal
Flooring
- Carpet
- Vinyl
Bedrooms and Bathrooms
- 3 Bedrooms
- 2 Full Bathrooms
Outdoor Features
- Covered Patio or Porch
Utilities
- Central Heating and Cooling System
- Heating System Uses Natural Gas
- Natural Gas Connected
- Gas Water Heater
Listing and Financial Details
- Assessor Parcel Number R339154
Community Details
Overview
- No Home Owners Association
Recreation
- Community Playground
Ownership History
Purchase Details
Home Financials for this Owner
Home Financials are based on the most recent Mortgage that was taken out on this home.Similar Homes in Lubbock, TX
Home Values in the Area
Average Home Value in this Area
Purchase History
| Date | Type | Sale Price | Title Company |
|---|---|---|---|
| Deed | -- | None Listed On Document |
Mortgage History
| Date | Status | Loan Amount | Loan Type |
|---|---|---|---|
| Open | $193,000 | VA |
Property History
| Date | Event | Price | Change | Sq Ft Price |
|---|---|---|---|---|
| 07/11/2025 07/11/25 | Sold | -- | -- | -- |
| 06/21/2025 06/21/25 | Pending | -- | -- | -- |
| 06/20/2025 06/20/25 | For Sale | $193,000 | 0.0% | $149 / Sq Ft |
| 06/11/2025 06/11/25 | Pending | -- | -- | -- |
| 03/18/2025 03/18/25 | For Sale | $193,000 | -- | $149 / Sq Ft |
Tax History Compared to Growth
Tax History
| Year | Tax Paid | Tax Assessment Tax Assessment Total Assessment is a certain percentage of the fair market value that is determined by local assessors to be the total taxable value of land and additions on the property. | Land | Improvement |
|---|---|---|---|---|
| 2024 | $2,622 | $170,664 | $40,000 | $130,664 |
| 2023 | $3,932 | $175,225 | $35,000 | $140,225 |
| 2022 | $583 | $24,013 | $24,013 | $0 |
Agents Affiliated with this Home
-

Seller's Agent in 2025
Janie Brownd-Pettit
Aycock Realty Group, LLC
(806) 789-9568
1 in this area
48 Total Sales
-
A
Buyer's Agent in 2025
Audra Baldwin
eXp Realty LLC
(806) 831-8821
1 in this area
75 Total Sales
Map
Source: Lubbock Association of REALTORS®
MLS Number: 202551892
APN: R339154






