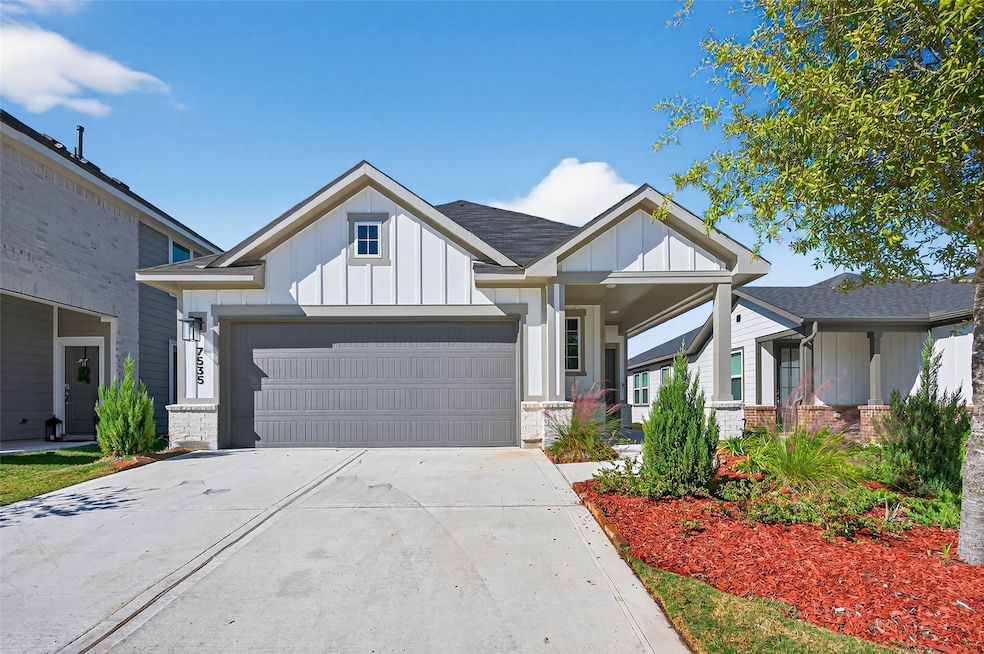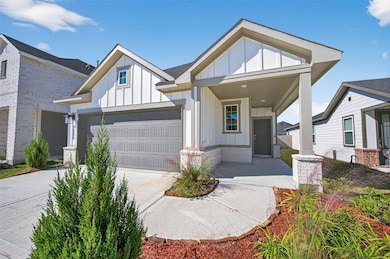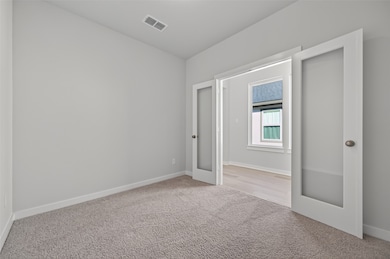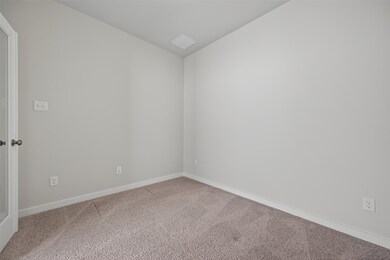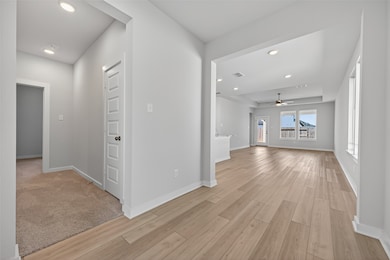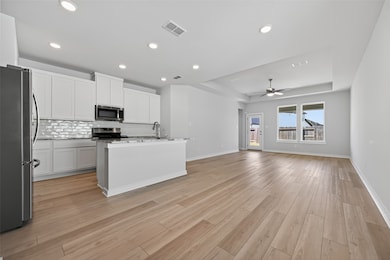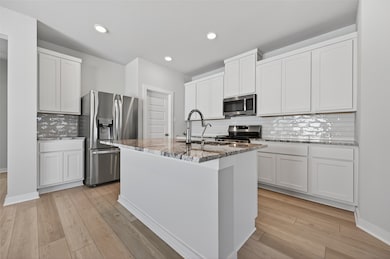7535 Magnolia Orchid Ln Cypress, TX 77433
Highlights
- Green Roof
- Traditional Architecture
- Home Office
- Deck
- High Ceiling
- Walk-In Pantry
About This Home
This beautiful 3-bedroom, 2-bath home with an enclosed home office in the desirable Mason Woods community is move-in ready and includes a refrigerator, washer, and dryer! The open-concept design is filled with natural light, featuring a spacious living area ideal for relaxing or entertaining, and a modern kitchen with sleek countertops, stainless steel appliances, and ample cabinet space. The private home office provides the perfect space for remote work or study. The primary suite offers a peaceful retreat with a private bath and large walk-in closet, while the two secondary bedrooms provide flexibility for family or guests. Enjoy a fenced backyard perfect for BBQs and outdoor relaxation. Residents can enjoy top-notch community amenities including a resort-style pool, fitness center, playgrounds, walking trails, and scenic lakes. Conveniently located near FM 529 and the Grand Parkway, with easy access to shopping, dining, and top-rated Cy-Fair ISD schools.
Home Details
Home Type
- Single Family
Est. Annual Taxes
- $2,323
Year Built
- Built in 2024
Lot Details
- 5,096 Sq Ft Lot
- Back Yard Fenced
Parking
- 2 Car Attached Garage
Home Design
- Traditional Architecture
- Radiant Barrier
Interior Spaces
- 1,673 Sq Ft Home
- 1-Story Property
- High Ceiling
- Family Room Off Kitchen
- Home Office
- Utility Room
- Washer and Gas Dryer Hookup
Kitchen
- Breakfast Bar
- Walk-In Pantry
- Gas Cooktop
- Microwave
- Dishwasher
- Disposal
Flooring
- Carpet
- Tile
Bedrooms and Bathrooms
- 3 Bedrooms
- 2 Full Bathrooms
- Double Vanity
Home Security
- Security System Owned
- Fire and Smoke Detector
Eco-Friendly Details
- Green Roof
- Energy-Efficient Windows with Low Emissivity
- Energy-Efficient HVAC
Outdoor Features
- Deck
- Patio
Schools
- Walker Elementary School
- Rowe Middle School
- Cypress Park High School
Utilities
- Central Heating and Cooling System
- Heating System Uses Gas
Listing and Financial Details
- Property Available on 11/6/25
- Long Term Lease
Community Details
Overview
- Grand Mason Sec 4 Subdivision
Pet Policy
- No Pets Allowed
Map
Source: Houston Association of REALTORS®
MLS Number: 58441366
APN: 1471240040022
- 7611 Rainflower Field Dr
- 21711 Flannel Bush Ln
- 7638 Primrose Myrtle Ln
- 7634 Primrose Myrtle Ln
- 7630 Primrose Myrtle Ln
- 7967 Orchid Greenery Dr
- 7714 Primrose Myrtle Ln
- 7718 Primrose Myrtle Ln
- 7703 Primrose Myrtle Ln
- 7707 Primrose Myrtle Ln
- Charlton Plan at Mason Woods - 45s
- Tempo Plan at Mason Woods - 40s
- Paisley Plan at Mason Woods - 40s
- Cello Plan at Mason Woods - 40s
- Juliet Plan at Mason Woods - 40s
- Allegro Plan at Mason Woods - 40s
- Burton Plan at Mason Woods - 40s
- Austin Plan at Mason Woods - 40s
- Walnut Plan at Mason Woods - 45s
- Tavern Plan at Mason Woods - 45s
- 21619 Flannel Bush Ln
- 7511 Bristlegrass Colony Ct
- 7334 Grand Mason Dr
- 21611 Shadowbrook Birch Dr
- 7314 Bristlegrass Colony Ct
- 21719 Indigo Harvest Ln
- 21707 Cypress Trellis Dr
- 21703 Heather Elm Dr
- 8006 Cypress Poplar Ct
- 7222 Allendale Arbor Ct
- 7138 Clearwater Cove Dr
- 7122 Clearwater Cove Dr
- 7911 Tuscan Cypress Dr
- 7951 Tuscan Cypress Dr
- 7930 Tuscan Cypress Dr
- 7967 Tuscan Cypress Dr
- 7971 Tuscan Cypress Dr
- 7966 Tuscan Cypress Dr
- 7910 Fijian Cypress Dr
- 7951 Fijian Cypress Dr
