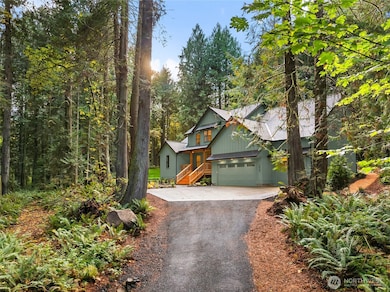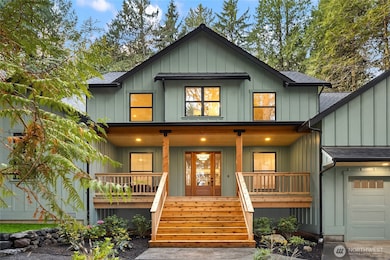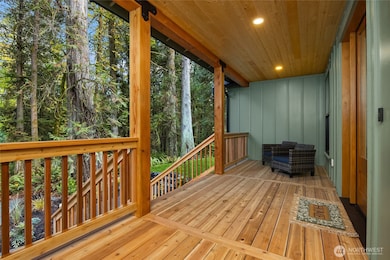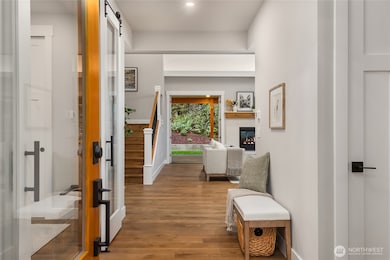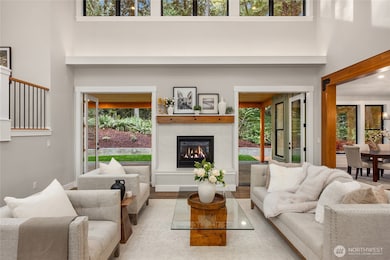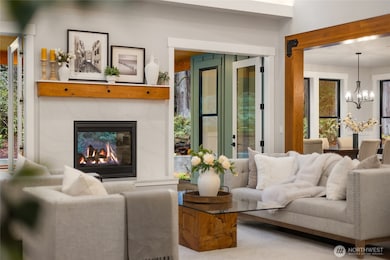7535 NE West Port Madison Rd Bainbridge Island, WA 98110
Estimated payment $14,938/month
Highlights
- New Construction
- Two Primary Bedrooms
- Deck
- Bainbridge High School Rated A
- 2.49 Acre Lot
- Property is near public transit
About This Home
Tucked away on 2.5 acres & surrounded by lush forest & old-growth trees, this newly built home offers modern comfort with total privacy & tranquility. Anchoring the open concept floorplan is a dramatic 2-story living room with French doors leading to a covered patio with a dual-sided fireplace. Chef's kitchen with Thermador appliances, walk-in pantry & large island. Large main-floor primary suite with a luxurious spa-like bath & large walk-in closet with island. Upstairs, 2 en-suite bedrooms, a bonus/media room with wet bar (or 4th bedroom) & a large laundry room. Office, mudroom & a large, fully finished 3-car garage with EV wiring. Built to the latest Energy Code for max efficiency! Minutes to Bloedel, nearby trails & public beach access.
Source: Northwest Multiple Listing Service (NWMLS)
MLS#: 2447890
Home Details
Home Type
- Single Family
Est. Annual Taxes
- $2,133
Year Built
- Built in 2025 | New Construction
Lot Details
- 2.49 Acre Lot
- Dirt Road
- Street terminates at a dead end
- Brush Vegetation
- Secluded Lot
- Level Lot
- Irrigation
- Wooded Lot
- Property is in very good condition
Parking
- 3 Car Attached Garage
Home Design
- Poured Concrete
- Composition Roof
- Cement Board or Planked
Interior Spaces
- 3,751 Sq Ft Home
- 2-Story Property
- Wet Bar
- Vaulted Ceiling
- Ceiling Fan
- Gas Fireplace
- French Doors
- Mud Room
- Dining Room
- Storm Windows
- Laundry Room
Kitchen
- Walk-In Pantry
- Double Oven
- Stove
- Microwave
- Dishwasher
- Wine Refrigerator
Flooring
- Engineered Wood
- Carpet
- Ceramic Tile
Bedrooms and Bathrooms
- Double Master Bedroom
- Walk-In Closet
- Bathroom on Main Level
Eco-Friendly Details
- Energy Recovery Ventilator
Outdoor Features
- Deck
- Patio
Location
- Property is near public transit
- Property is near a bus stop
Schools
- Xalilc Elementary School
- Sonoji Sakai Inter Middle School
- Bainbridge Isl High School
Utilities
- Forced Air Heating and Cooling System
- Ductless Heating Or Cooling System
- Radiant Heating System
- Propane
- Shared Well
- Hot Water Circulator
- Water Heater
- Septic Tank
Community Details
- No Home Owners Association
- Built by Big Sky Enterprises
- Port Madison Subdivision
- The community has rules related to covenants, conditions, and restrictions
- Electric Vehicle Charging Station
Listing and Financial Details
- Assessor Parcel Number 33260240542002
Map
Home Values in the Area
Average Home Value in this Area
Property History
| Date | Event | Price | List to Sale | Price per Sq Ft |
|---|---|---|---|---|
| 10/29/2025 10/29/25 | For Sale | $2,795,000 | -- | $745 / Sq Ft |
Source: Northwest Multiple Listing Service (NWMLS)
MLS Number: 2447890
- 8484 NE County Park Rd
- 8552 NE Gordon Dr
- 8003 NE Hidden Cove Rd
- 13315 NE Cambridge Crest Way
- 14433 Silven Ave NE
- 14855 Phelps Rd NE
- 0 Ave N
- 13401 Manzanita Rd NE
- 10240 NE Lafayette Ave
- 15638 Point Monroe Dr NE
- 15194 Sunrise Dr NE
- 5450 NE Laura Loop
- 17880 Purves Ave NE
- 17691 Division Ave NE
- 10668 NE Manor Ln
- 12170 Viewcrest Place NE
- 18509 1st Ave NE
- 18701 Harris Ave NE
- 18610 5th Ave NE
- 0 NE Lovgreen Rd E Unit NWM2419912
- 8775 Battle Point Dr NE
- 2122 NE Hostmark St
- 300 High School Rd NE Unit 404
- 590 Madison Ave N
- 19660 10th Ave NE
- 19089 Jensen Way NE
- 747 Hanami Ln NE
- 19630 Ash Crest Loop NE
- 170 Harbor Square Loop NE Unit P-6
- 234 Wood Ave SW
- 105 Harbor Square Loop NE Unit G-02
- 755 Winslow Way E Unit 103
- 755 Winslow Way E Unit 102
- 17360 Viking Way NW
- 20455 1st Ave NE
- 1001 Deer Harbor Ln NW
- 5838 Packard Ln NE
- 2066 NE Green Glen Ln
- 1204-1206 NW Tahoe Ln
- 20043 Winton Ln NW

