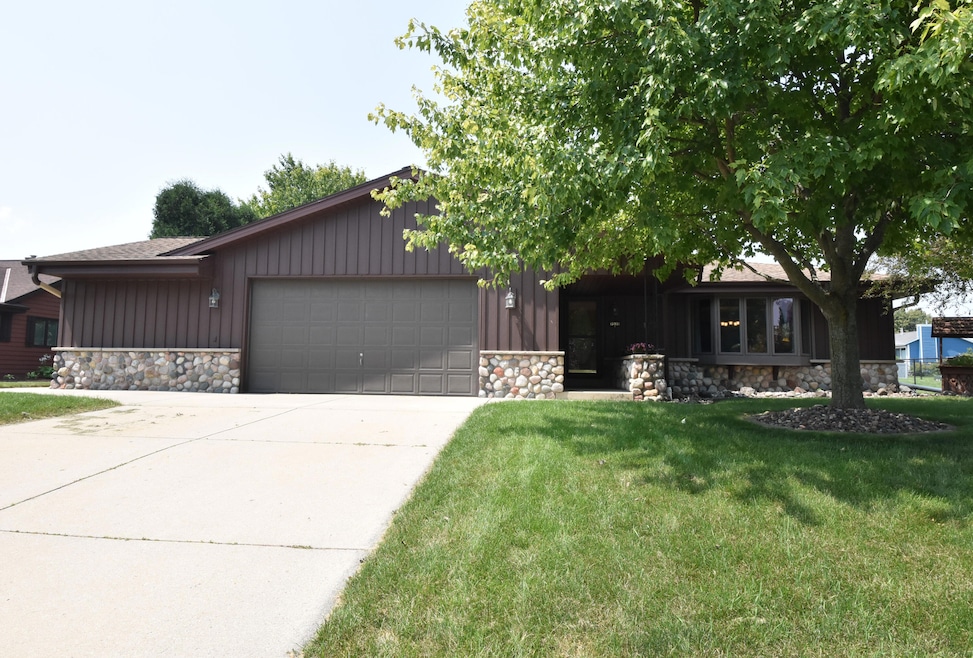
7535 S Bishops Way Franklin, WI 53132
Estimated payment $3,063/month
Highlights
- Multiple Garages
- Ranch Style House
- Patio
- Robinwood Elementary School Rated A
- 3 Car Attached Garage
- Forced Air Heating and Cooling System
About This Home
Pride of ownership shows through out this One Owner Ranch...Enjoy the 24'X12' Cooks Kitchen filled with granite counters and drawers for your convenience... 20'X13 Living room...Spacious bath w/ Two sinks...The Rec Room has a 1/2 Bath and Gas fire stove.. 3 Car garage with a overhead door to the rear yard where you can store all your toys or equipment in a 1 1/2 car garage... Close to Shopping,Hiking/Bike Trails,Whitnall Park,and the ROC Sports Complex ...See you Soon.
Listing Agent
Coldwell Banker HomeSale Realty - Greenfield License #15379-90 Listed on: 08/07/2025

Home Details
Home Type
- Single Family
Est. Annual Taxes
- $6,209
Parking
- 3 Car Attached Garage
- Multiple Garages
- Garage Door Opener
- Driveway
Home Design
- Ranch Style House
Interior Spaces
- Gas Fireplace
Kitchen
- Oven
- Cooktop
- Dishwasher
Bedrooms and Bathrooms
- 3 Bedrooms
Laundry
- Dryer
- Washer
Partially Finished Basement
- Basement Fills Entire Space Under The House
- Sump Pump
- Block Basement Construction
Schools
- Forest Park Middle School
- Franklin High School
Utilities
- Forced Air Heating and Cooling System
- Heating System Uses Natural Gas
Additional Features
- Patio
- 0.33 Acre Lot
Listing and Financial Details
- Exclusions: Refrigerator Kitchen...2 Freezers in Lower Level...Pool Table.
- Assessor Parcel Number 7950253000
Map
Home Values in the Area
Average Home Value in this Area
Tax History
| Year | Tax Paid | Tax Assessment Tax Assessment Total Assessment is a certain percentage of the fair market value that is determined by local assessors to be the total taxable value of land and additions on the property. | Land | Improvement |
|---|---|---|---|---|
| 2024 | $3,105 | -- | -- | -- |
| 2023 | $6,034 | $384,000 | $68,700 | $315,300 |
| 2022 | $6,083 | $320,600 | $68,700 | $251,900 |
| 2021 | $5,987 | $293,000 | $63,800 | $229,200 |
| 2020 | $6,037 | $0 | $0 | $0 |
| 2019 | $6,824 | $283,200 | $63,800 | $219,400 |
| 2018 | $5,976 | $0 | $0 | $0 |
| 2017 | $6,373 | $251,300 | $63,800 | $187,500 |
| 2015 | -- | $199,100 | $58,900 | $140,200 |
| 2013 | -- | $199,100 | $58,900 | $140,200 |
Property History
| Date | Event | Price | Change | Sq Ft Price |
|---|---|---|---|---|
| 08/10/2025 08/10/25 | Pending | -- | -- | -- |
| 08/07/2025 08/07/25 | For Sale | $464,900 | -- | $210 / Sq Ft |
Mortgage History
| Date | Status | Loan Amount | Loan Type |
|---|---|---|---|
| Closed | $316,200 | Credit Line Revolving |
Similar Homes in the area
Source: Metro MLS
MLS Number: 1930213
APN: 795-0253-000
- 7970 S Lovers Lane Rd
- 7645 S Mission Dr
- 7949 S Scepter Dr Unit 3
- 9254 W Wyndham Hills Ct
- 9201 W Kensington Way
- 7767 S Cambridge Ct
- 9079 W Kensington Way
- 11115 W Drake Ln
- 9302 W Loomis Rd Unit 7
- 9364 W Loomis Rd Unit 3
- 11470 W Tess Creek St
- 6954 S 109th St
- 8127 S Legend Dr Unit D
- 8127 S Legend Dr Unit A
- 11532 W Tess Creek St
- 7426 S Stone Hedge Dr
- 9059 W Hawthorne Ln
- 11663 W Sunnybrook Rd
- 6749 S Prairie Wood Ln
- 6741 S Prairie Wood Ln






