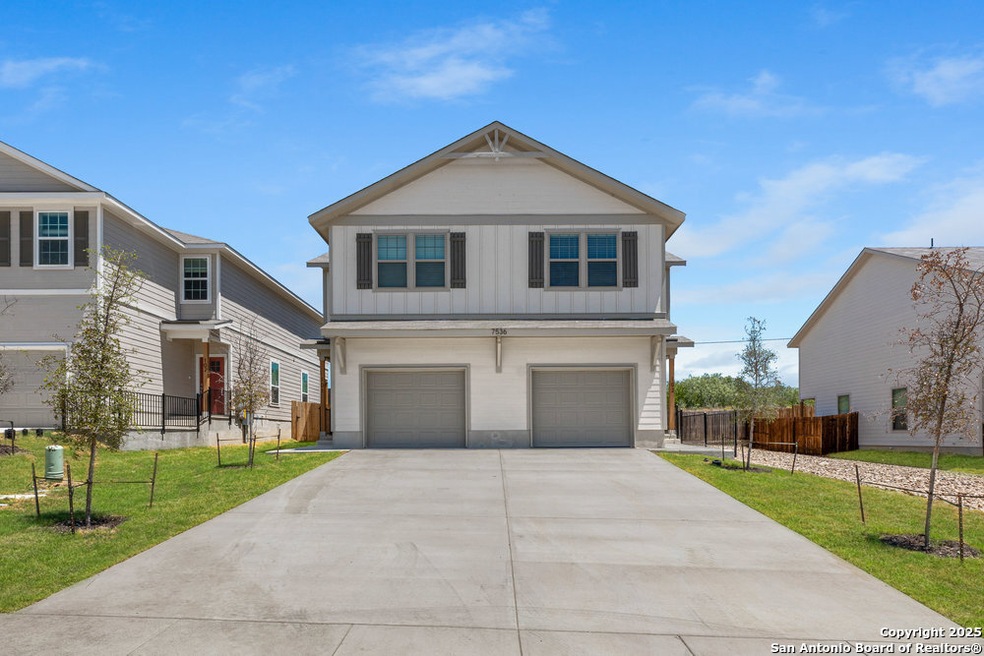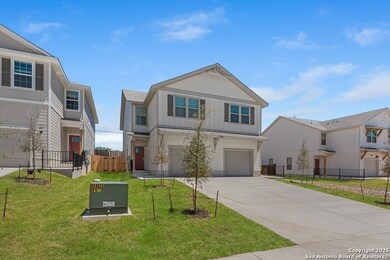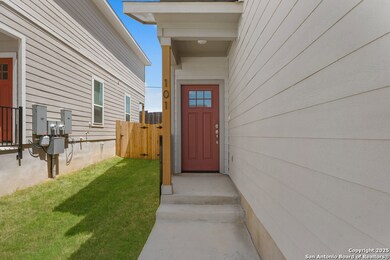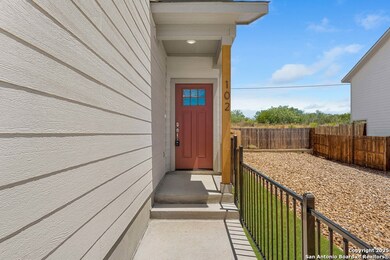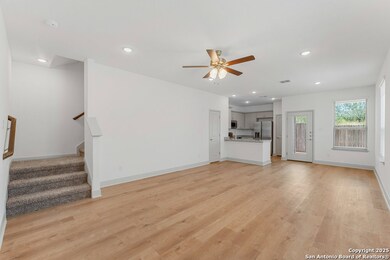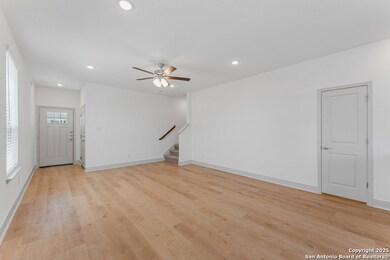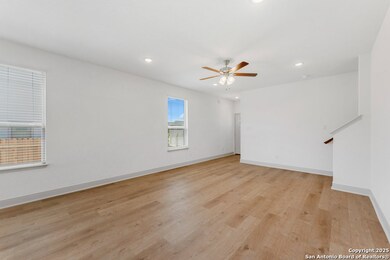7536 Briarwood Pass Unit 101 San Antonio, TX 78252
Southwest San Antonio NeighborhoodHighlights
- Converted Garage
- Laundry Room
- Ceiling Fan
- Walk-In Closet
- Central Heating and Cooling System
- Carpet
About This Home
Contemporary two-story duplex available for rent, featuring 3 bedrooms and 2 bathrooms. The open-concept design offers a bright and spacious living area with a natural flow between the kitchen, dining, and living spaces. Each unit includes a modern kitchen with brand-new appliances and generously sized bedrooms. This thoughtfully designed property showcases a perfect balance of modern style and practical living.
Listing Agent
Tyler Johnston
Keller Williams Heritage Property Management Services Listed on: 11/17/2025
Home Details
Home Type
- Single Family
Year Built
- Built in 2025
Lot Details
- 4,748 Sq Ft Lot
Interior Spaces
- 2-Story Property
- Ceiling Fan
- Window Treatments
Flooring
- Carpet
- Vinyl
Bedrooms and Bathrooms
- 3 Bedrooms
- Walk-In Closet
Laundry
- Laundry Room
- Laundry on upper level
- Washer Hookup
Parking
- 1 Car Garage
- Converted Garage
Schools
- Southwest Elementary School
- Mc Nair Middle School
- Southwest High School
Utilities
- Central Heating and Cooling System
- Cable TV Available
Community Details
- Built by ROSEHAVEN
- Magnolia Village Subdivision
Listing and Financial Details
- Assessor Parcel Number 043121450150
Map
Source: San Antonio Board of REALTORS®
MLS Number: 1923516
- The Lyon Duplex Plan at Magnolia Village - Magnolia Village North
- The Kennedy Duplex Plan at Magnolia Village - Magnolia Village North
- 10227 Mesa Medina
- 7810 Champion Creek
- 10315 Pinkston
- Blanco - 1510 Plan at Cinco Lakes
- Trinity - 3036 Plan at Cinco Lakes
- Savannah - 2656 Plan at Cinco Lakes
- Wilson - 1848 Plan at Cinco Lakes
- Bowie - 1786 Plan at Cinco Lakes
- Frio - 2165 Plan at Cinco Lakes
- Guenther - 2013 Plan at Cinco Lakes
- 10302 McQueeney
- Cabot Plan at Cinco Lakes - 40' Smart Series
- Eastland Plan at Cinco Lakes - 35' Smart Series
- Moscoso Plan at Cinco Lakes - 40' Smart Series
- Dawson Plan at Cinco Lakes - 35' Smart Series
- 8829 Campacuas Trail
- Armstrong Plan at Cinco Lakes - 35' Smart Series
- Harrison Plan at Cinco Lakes - 35' Smart Series
- 7536 Briarwood Pass Unit 102
- 7529 Briarwood Pass Unit 102
- 7537 Briarwood Pass Unit 101
- 7110 Magnolia Pass
- 7541 Briarwood Pass Unit 101
- 7541 Briarwood Pass Unit 102
- 7520 Briarwood Pass Unit 102
- 7549 Briarwood Pass
- 7545 Briarwood Pass Unit 101
- 7544 Briarwood Pass Unit 102
- 7521 Briarwood Pass
- 7620 Magnolia Village Unit 102
- 7620 Magnolia Village Unit 101
- 7624 Magnolia Village Unit 102
- 7730 Champion Creek
- 10220 Eaglewood Nook Unit 101
- 10203 Tulipwood Run Unit 102
- 10203 Tulipwood Run Unit 101
- 10318 Pinkston
- 7827 Champion Creek
