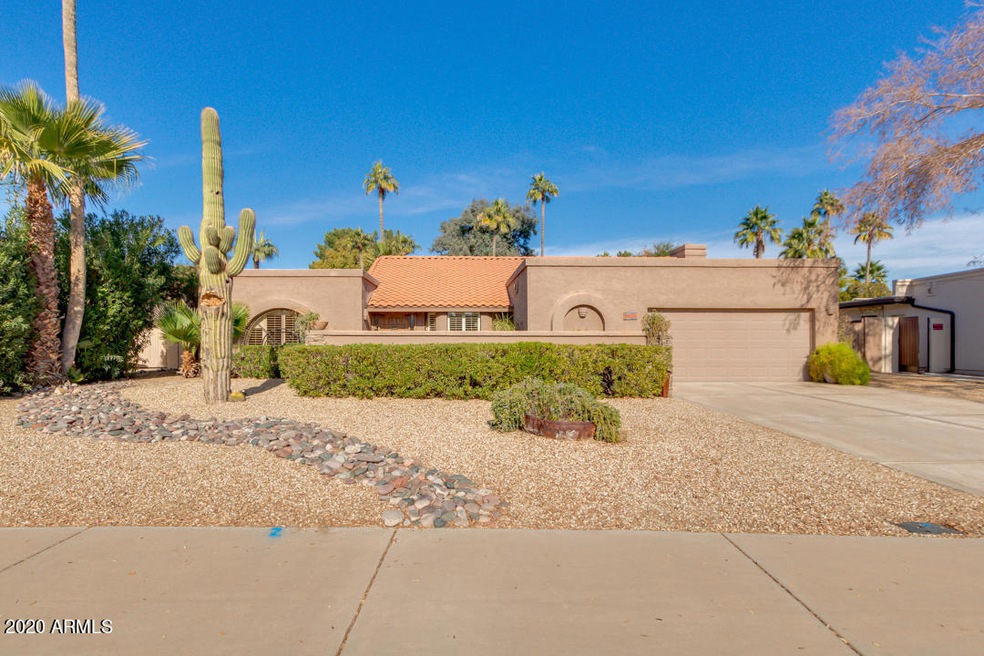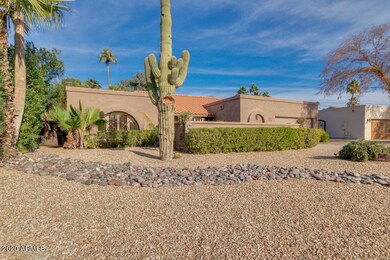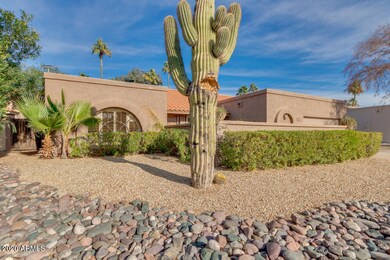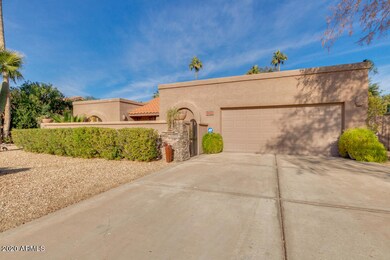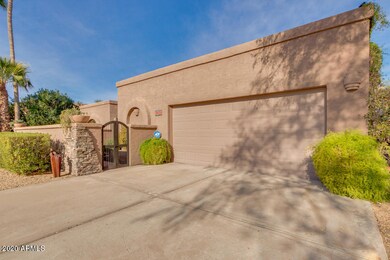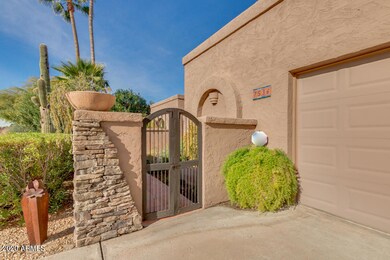
7536 E Windrose Dr Scottsdale, AZ 85260
Highlights
- Heated Spa
- RV Access or Parking
- Vaulted Ceiling
- Sonoran Sky Elementary School Rated A
- Solar Power System
- Private Yard
About This Home
As of July 2021Walk through the rustic gates into an enchanting courtyard. Large entryway with formal living room on the left and formal dining on the right. Beautiful wood vaulted ceilings will greet you in the huge family room open kitchen and a cozy fireplace for those cold winter nights. The kitchen boasts a large island. Open seating for informal dining with large windows looking out over the amazing back yard. New Carpet throughout!! The opposite side of the house has 3 additional bedrooms, one with an exit to the back yard, in addition to the cozy master bedroom with enough room for a sitting room. Large master bath with garden tub and shower, plus two sinks! Exit the master bedroom into the gorgeous backyard, large pebble tec swimming pool with a grassy play area for kids. No HOA!!! RV gate!! RV gate on the east side of the house and a large garden area on the west side. Home is close to shopping, schools, community center, business and freeways. Don't miss out on this one before it is gone!!
Last Agent to Sell the Property
Desert Dream Realty License #BR563640000 Listed on: 12/26/2020
Home Details
Home Type
- Single Family
Est. Annual Taxes
- $3,935
Year Built
- Built in 1984
Lot Details
- 0.31 Acre Lot
- Desert faces the front of the property
- Block Wall Fence
- Front and Back Yard Sprinklers
- Sprinklers on Timer
- Private Yard
- Grass Covered Lot
Parking
- 2 Car Garage
- Garage Door Opener
- RV Access or Parking
Home Design
- Wood Frame Construction
- Tile Roof
- Concrete Roof
- Stucco
Interior Spaces
- 2,449 Sq Ft Home
- 1-Story Property
- Vaulted Ceiling
- Ceiling Fan
- Family Room with Fireplace
- Washer and Dryer Hookup
Kitchen
- Breakfast Bar
- Built-In Microwave
- Kitchen Island
Flooring
- Carpet
- Tile
Bedrooms and Bathrooms
- 4 Bedrooms
- Primary Bathroom is a Full Bathroom
- 2 Bathrooms
- Dual Vanity Sinks in Primary Bathroom
- Bathtub With Separate Shower Stall
Pool
- Heated Spa
- Heated Pool
Outdoor Features
- Covered Patio or Porch
- Fire Pit
- Outdoor Storage
- Playground
Schools
- Sonoran Sky Elementary School
- Desert Shadows Middle School - Scottsdale
- Horizon High School
Utilities
- Central Air
- Heating Available
- Propane
- High-Efficiency Water Heater
- High Speed Internet
- Cable TV Available
Additional Features
- No Interior Steps
- Solar Power System
Listing and Financial Details
- Tax Lot 14
- Assessor Parcel Number 175-10-018
Community Details
Overview
- No Home Owners Association
- Association fees include no fees
- Rancho San Carlos Subdivision
Recreation
- Community Playground
- Bike Trail
Ownership History
Purchase Details
Purchase Details
Home Financials for this Owner
Home Financials are based on the most recent Mortgage that was taken out on this home.Purchase Details
Home Financials for this Owner
Home Financials are based on the most recent Mortgage that was taken out on this home.Similar Homes in Scottsdale, AZ
Home Values in the Area
Average Home Value in this Area
Purchase History
| Date | Type | Sale Price | Title Company |
|---|---|---|---|
| Quit Claim Deed | -- | -- | |
| Warranty Deed | $1,669,000 | Security Title Agency Inc | |
| Warranty Deed | $755,000 | First American Title Ins Co |
Mortgage History
| Date | Status | Loan Amount | Loan Type |
|---|---|---|---|
| Previous Owner | $1,251,750 | New Conventional | |
| Previous Owner | $396,350 | Unknown | |
| Previous Owner | $244,900 | Credit Line Revolving | |
| Previous Owner | $200,000 | Credit Line Revolving | |
| Previous Owner | $148,000 | Credit Line Revolving | |
| Previous Owner | $389,500 | Unknown |
Property History
| Date | Event | Price | Change | Sq Ft Price |
|---|---|---|---|---|
| 07/26/2021 07/26/21 | Sold | $1,669,000 | +1.8% | $545 / Sq Ft |
| 06/26/2021 06/26/21 | Pending | -- | -- | -- |
| 06/22/2021 06/22/21 | For Sale | $1,639,000 | +117.1% | $535 / Sq Ft |
| 01/07/2021 01/07/21 | Sold | $755,000 | -0.7% | $308 / Sq Ft |
| 12/26/2020 12/26/20 | Pending | -- | -- | -- |
| 12/08/2020 12/08/20 | For Sale | $760,000 | -- | $310 / Sq Ft |
Tax History Compared to Growth
Tax History
| Year | Tax Paid | Tax Assessment Tax Assessment Total Assessment is a certain percentage of the fair market value that is determined by local assessors to be the total taxable value of land and additions on the property. | Land | Improvement |
|---|---|---|---|---|
| 2025 | $4,569 | $58,020 | -- | -- |
| 2024 | $4,037 | $55,258 | -- | -- |
| 2023 | $4,037 | $72,000 | $14,400 | $57,600 |
| 2022 | $3,977 | $56,920 | $11,380 | $45,540 |
| 2021 | $4,665 | $51,170 | $10,230 | $40,940 |
| 2020 | $3,935 | $47,950 | $9,590 | $38,360 |
| 2019 | $3,973 | $45,960 | $9,190 | $36,770 |
| 2018 | $3,846 | $42,680 | $8,530 | $34,150 |
| 2017 | $3,652 | $42,170 | $8,430 | $33,740 |
| 2016 | $3,607 | $39,650 | $7,930 | $31,720 |
| 2015 | $3,409 | $36,710 | $7,340 | $29,370 |
Agents Affiliated with this Home
-
Sean Steimer

Seller's Agent in 2021
Sean Steimer
Fathom Realty Elite
(623) 239-7276
171 Total Sales
-
Tammy Seymour

Seller's Agent in 2021
Tammy Seymour
Desert Dream Realty
(480) 586-0377
91 Total Sales
-
Jim Steimer

Seller Co-Listing Agent in 2021
Jim Steimer
Fathom Realty Elite
(602) 430-8666
107 Total Sales
-
Jennifer Patnode

Seller Co-Listing Agent in 2021
Jennifer Patnode
Desert Dream Realty
(480) 324-6050
127 Total Sales
-
Shandi Hudson

Buyer's Agent in 2021
Shandi Hudson
RETSY
(916) 549-9000
18 Total Sales
Map
Source: Arizona Regional Multiple Listing Service (ARMLS)
MLS Number: 6169352
APN: 175-10-018
- 7539 E Corrine Rd
- 7528 E Windrose Dr
- 7510 E Larkspur Dr
- 13108 N 76th St
- 13202 N 76th Place
- 12271 N 74th St
- 12431 N 76th Place
- 12537 N 76th Place
- 12776 N 78th St
- 7724 E Charter Oak Rd
- 12528 N 78th St
- 7341 E Sutton Dr
- 12602 N Scottsdale Rd
- 12602 N Scottsdale Rd
- 7901 E Sweetwater Ave
- 7667 E Cactus Rd
- 12801 N 71st St
- 7620 E Paradise Dr
- 7074 E Aster Dr
- 7714 E Sutton Dr
