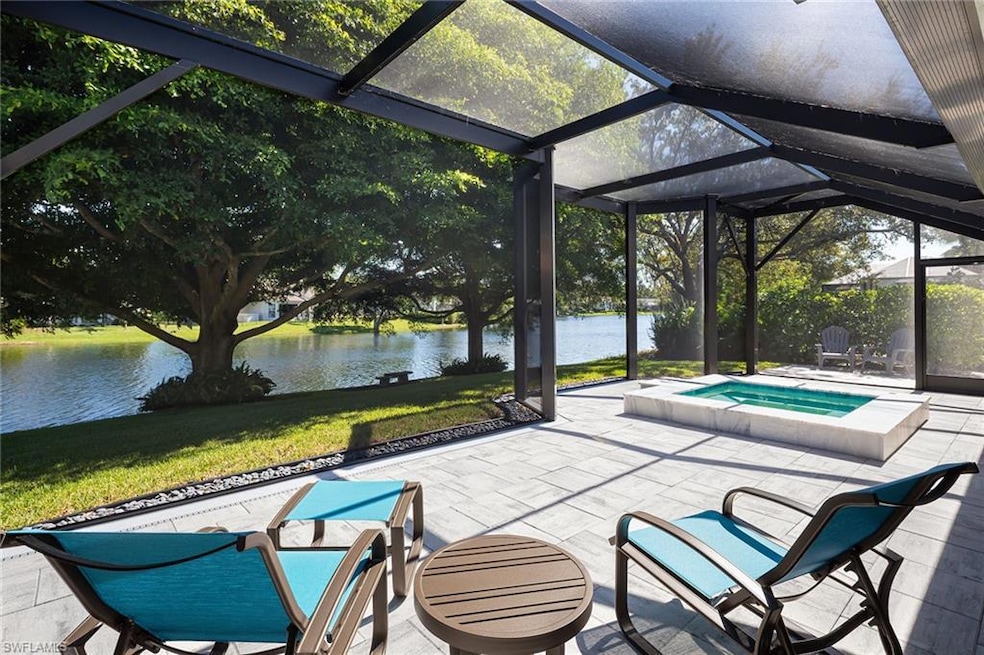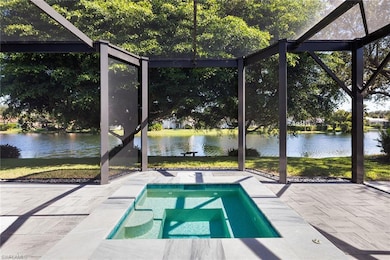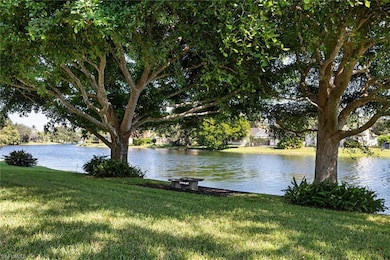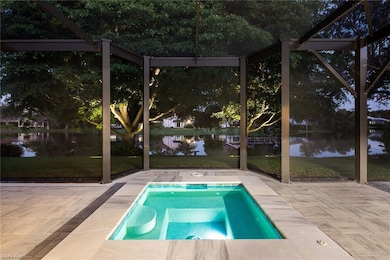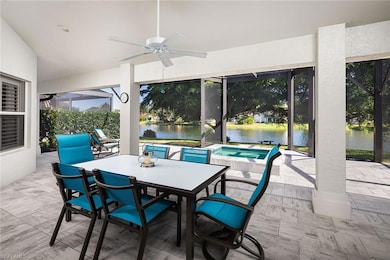7536 San Miguel Way Naples, FL 34109
Villages of Monterey NeighborhoodEstimated payment $5,912/month
Highlights
- Popular Property
- Lake Front
- Fitness Center
- Pelican Marsh Elementary School Rated A
- Community Cabanas
- Basketball Court
About This Home
A serene lakefront setting is the backdrop to this timelessly charming home in Monterey, with a fabulous design package by award-winning Sand Dollar recipient Jinx McDonald. Southeastern sparkling lake views with gorgeous landscaping provide you with your private oasis. Offering a newer (2022) marble spa, picture frame screen and beautiful pavers, the outdoor space is done to perfection. The home sits on a quiet lot and boasts an open great room floor plan, 12-foot ceilings, custom woodwork details on the ceiling in the breakfast nook and beautiful wood floors throughout the living area. Other improvements include a paver driveway, new roof in 2018, new HVAC in 2021 and new water heater in 2023, plantation shutters, crown molding and meticulous condition. Excellent layout with a lovely white kitchen with loads of bells and whistles, spacious breakfast room with fabulous custom dining table and built-in bench, and large covered area on lanai. Oversized study could easily be converted to a third bedroom. Monterey is an active, sought-after community less than three miles to the beach, Mercato and Waterside. Amenities include a 24-hour guarded gatehouse, renovated clubhouse, newer fitness center, billiards, heated lap pool, basketball and pickleball court, new play area, active tennis with a pro and three lighted Har-Tru tennis courts. A-rated public schools and three excellent private schools within three miles.
Home Details
Home Type
- Single Family
Est. Annual Taxes
- $2,999
Year Built
- Built in 1994
Lot Details
- 7,405 Sq Ft Lot
- 63 Ft Wide Lot
- Lake Front
- Rectangular Lot
HOA Fees
- $433 Monthly HOA Fees
Parking
- 2 Car Attached Garage
Home Design
- Concrete Block With Brick
- Concrete Foundation
- Stucco
- Tile
Interior Spaces
- Property has 1 Level
- Crown Molding
- Plantation Shutters
- Family or Dining Combination
- Den
- Screened Porch
- Lake Views
- Fire and Smoke Detector
Kitchen
- Breakfast Area or Nook
- Eat-In Kitchen
- Self-Cleaning Oven
- Range
- Microwave
- Built-In or Custom Kitchen Cabinets
Flooring
- Wood
- Carpet
- Tile
Bedrooms and Bathrooms
- 2 Bedrooms
- Split Bedroom Floorplan
- Built-In Bedroom Cabinets
- 2 Full Bathrooms
Laundry
- Laundry in unit
- Dryer
- Washer
Pool
- Cabana
- Heated Spa
- Screened Spa
Outdoor Features
- Basketball Court
- Playground
Schools
- Pelican Marsh Elementary School
- Pine Ridge Middle School
- Barron Collier High School
Utilities
- Central Air
- Heating Available
- Underground Utilities
- Internet Available
- Cable TV Available
Listing and Financial Details
- Assessor Parcel Number 60576001609
Community Details
Overview
- Monterey Subdivision
- Mandatory home owners association
Amenities
- Community Barbecue Grill
- Clubhouse
- Billiard Room
Recreation
- Tennis Courts
- Pickleball Courts
- Bocce Ball Court
- Fitness Center
- Community Cabanas
- Community Pool
- Community Spa
- Bike Trail
Security
- Gated Community
Map
Home Values in the Area
Average Home Value in this Area
Tax History
| Year | Tax Paid | Tax Assessment Tax Assessment Total Assessment is a certain percentage of the fair market value that is determined by local assessors to be the total taxable value of land and additions on the property. | Land | Improvement |
|---|---|---|---|---|
| 2025 | $2,999 | $334,868 | -- | -- |
| 2024 | $2,966 | $325,431 | -- | -- |
| 2023 | $2,966 | $315,952 | $0 | $0 |
| 2022 | $2,836 | $288,347 | $0 | $0 |
| 2021 | $2,859 | $279,949 | $0 | $0 |
| 2020 | $2,791 | $276,084 | $0 | $0 |
| 2019 | $2,739 | $269,877 | $0 | $0 |
| 2018 | $2,675 | $264,845 | $0 | $0 |
| 2017 | $2,631 | $259,398 | $0 | $0 |
| 2016 | $2,557 | $254,063 | $0 | $0 |
| 2015 | $2,575 | $252,297 | $0 | $0 |
| 2014 | $2,575 | $200,295 | $0 | $0 |
Property History
| Date | Event | Price | List to Sale | Price per Sq Ft |
|---|---|---|---|---|
| 10/27/2025 10/27/25 | For Sale | $999,000 | -- | $623 / Sq Ft |
Purchase History
| Date | Type | Sale Price | Title Company |
|---|---|---|---|
| Interfamily Deed Transfer | -- | Attorney | |
| Deed | -- | -- | |
| Warranty Deed | $80,000 | -- | |
| Warranty Deed | $45,000 | -- |
Mortgage History
| Date | Status | Loan Amount | Loan Type |
|---|---|---|---|
| Previous Owner | $150,000 | No Value Available | |
| Previous Owner | $120,000 | No Value Available |
Source: Naples Area Board of REALTORS®
MLS Number: 225076955
APN: 60576001609
- 7653 Ponte Verde Way
- 7501 San Miguel Way
- 1733 San Bernadino Way Unit K406
- 7500 San Miguel Way
- 1744 San Bernadino Way
- 6910 Satinleaf Rd N Unit 204
- 6914 Satinleaf Rd N Unit 102
- 8093 San Vista Cir Unit 2-2L
- 7573 Cordoba Cir
- 6927 Satinleaf Rd N Unit 204
- 6935 Rain Lily Ct Unit 103
- 2132 Mission Dr
- 6923 Satinleaf Rd N Unit 101
- 6804 Satinleaf Rd S Unit 101
- 6910 Satinleaf Rd N Unit 101
- 6914 Satinleaf Rd N Unit 103
- 6894 Rain Lily Rd Unit 203
- 6918 Satinleaf Rd N Unit 203
- 6834 Lantana Bridge Rd Unit 101
- 6834 Lantana Bridge Rd Unit 102
- 6934 Rain Lily Ct Unit 103
- 6934 Rain Lily Ct Unit 102
- 7128 Lemuria Cir Unit 702
- 6812 Satinleaf Rd S Unit 101
- 6816 Satinleaf Rd S Unit 102
- 6813 Satinleaf Rd S Unit 103
- 1934 Timberline Dr Unit FL1-ID1049713P
- 8780 Ventura Way
- 7731 Jewel Ln Unit 204
- 7707 Jewel Ln Unit DD201
- 7848 Emerald Cir Unit 101
- 7848 Emerald Cir Unit 102
- 7253 Wilton Dr N
- 2110 Arbour Walk Cir
