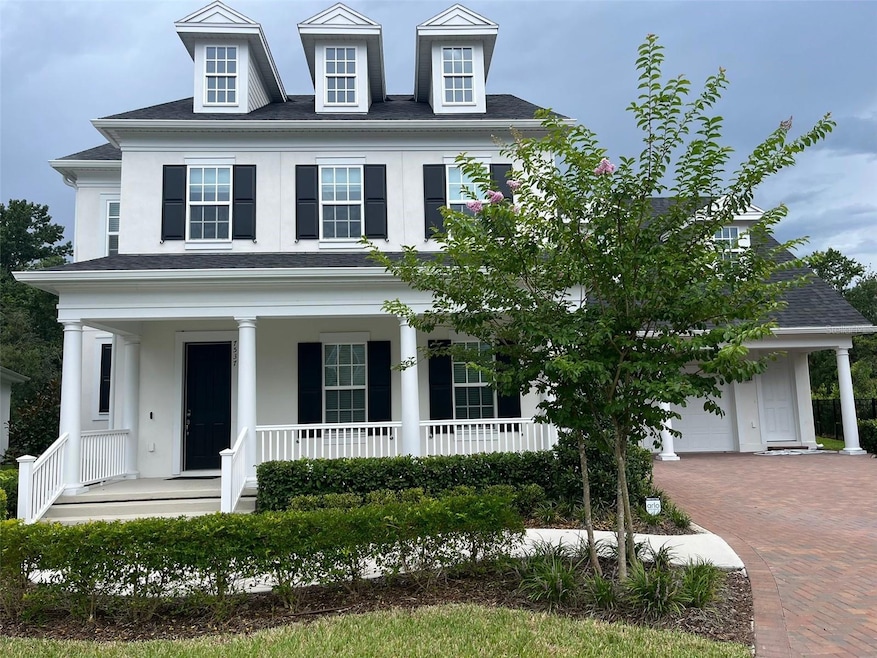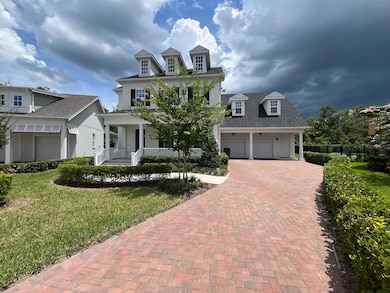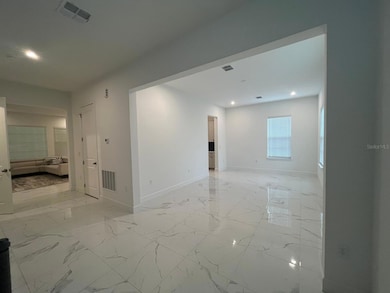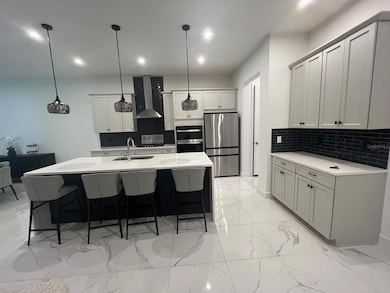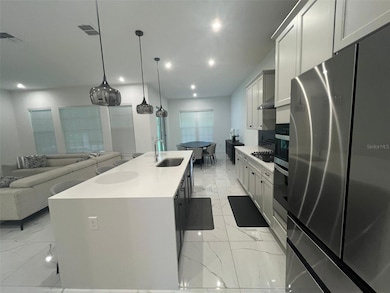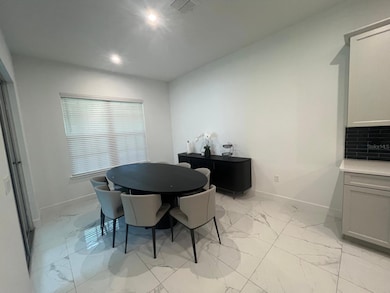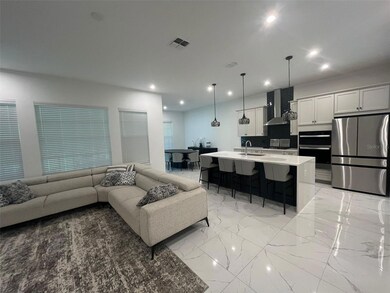7537 Estuary Lake Loop Celebration, FL 34747
Highlights
- New Construction
- High Ceiling
- Stone Countertops
- Open Floorplan
- Furnished
- Family Room Off Kitchen
About This Home
Gorgeous 4BR/3.5BA Home in Celebration – Minutes from Disney!
Don’t miss this stunning corner-lot home in the heart of Celebration! Featuring a gourmet kitchen, luxury finishes, FURNISHED, and spacious living areas, this 4-bed, 3.5-bath home is made for modern living. The primary suite offers a super shower, dual sinks, walk-in closet, and direct access to the laundry.
Enjoy Florida living with a covered lanai, 3-car garage, and peaceful views of the conservation area. Located in a community with top-rated schools, walking trails, and six pools, plus Disney just minutes away!
Schedule your showing today and discover the charm of Celebration living!
Listing Agent
MS LAND & BUILDING LLC Brokerage Phone: 407-512-1213 License #3474077 Listed on: 07/14/2025
Home Details
Home Type
- Single Family
Est. Annual Taxes
- $4,099
Year Built
- Built in 2023 | New Construction
Lot Details
- 0.25 Acre Lot
Parking
- 3 Car Attached Garage
Home Design
- Bi-Level Home
Interior Spaces
- 3,659 Sq Ft Home
- Open Floorplan
- Furnished
- Tray Ceiling
- High Ceiling
- Family Room Off Kitchen
Kitchen
- Eat-In Kitchen
- Range with Range Hood
- Recirculated Exhaust Fan
- Microwave
- Dishwasher
- Stone Countertops
- Solid Wood Cabinet
- Disposal
Flooring
- Carpet
- Ceramic Tile
Bedrooms and Bathrooms
- 4 Bedrooms
- Primary Bedroom Upstairs
- Walk-In Closet
Laundry
- Laundry Room
- Dryer
- Washer
Schools
- Celebration K-8 Elementary And Middle School
- Celebration High School
Utilities
- Central Heating and Cooling System
- Thermostat
- Underground Utilities
- Natural Gas Connected
- Tankless Water Heater
- Gas Water Heater
- Cable TV Available
Listing and Financial Details
- Residential Lease
- Security Deposit $6,200
- Property Available on 7/15/25
- Tenant pays for cleaning fee
- The owner pays for trash collection
- $150 Application Fee
- Assessor Parcel Number 26-25-27-3424-0001-2630
Community Details
Overview
- Property has a Home Owners Association
- Town Hall Staff Association
- Celebration Island Village Ph 1B Subdivision
Pet Policy
- Pet Size Limit
- Pet Deposit $500
- 1 Pet Allowed
- Breed Restrictions
- Small pets allowed
Map
Source: Stellar MLS
MLS Number: O6327086
APN: 26-25-27-3424-0001-2630
- 1801 Coastal Ct
- 7540 Estuary Lake Loop
- 7401 Levee Ln
- 2220 Celebration Blvd
- 1410 Celebration Ave Unit 101
- 1231 Wright Cir Unit 1213
- 1231 Wright Cir Unit 108
- 1221 Stonecutter Dr Unit 213
- 1628 Resolute St
- 1400 Celebration Ave Unit 102
- 1211 Stonecutter Dr Unit 206
- 1603 Resolute St
- 1200 Ironsmith Dr Unit 104
- 1138 Tapestry Dr
- 1134 Tapestry Dr
- 1515 Resolute St
- 1513 Resolute St
- 1516 Resolute St
- 1511 Resolute St
- 1117 Oscar Square
- 1831 Emerson Ridge Rd
- 2252 Celebration Blvd
- 1415 Latta Dr
- 1400 Celebration Ave Unit 102
- 1200 Ironsmith Dr Unit 304
- 1309 Artisan Ave E
- 1335 Flagstone Ave Unit B
- 1363 Ponce Dr
- 1111 Oscar Square
- 1440 Stickley Ave Unit B
- 1423 Stickley Ave
- 1124 Rush St
- 2195 Celebration Blvd Unit 314
- 940 Spring Park St Unit 202
- 7600 Danube Rd
- 2069 Celebration Blvd
- 754 Siena Palm Dr Unit 104
- 1020 Siena Park Blvd W Unit 201
- 1811 Wharfside Ln Unit 205
- 947 Spring Park Loop Unit B
