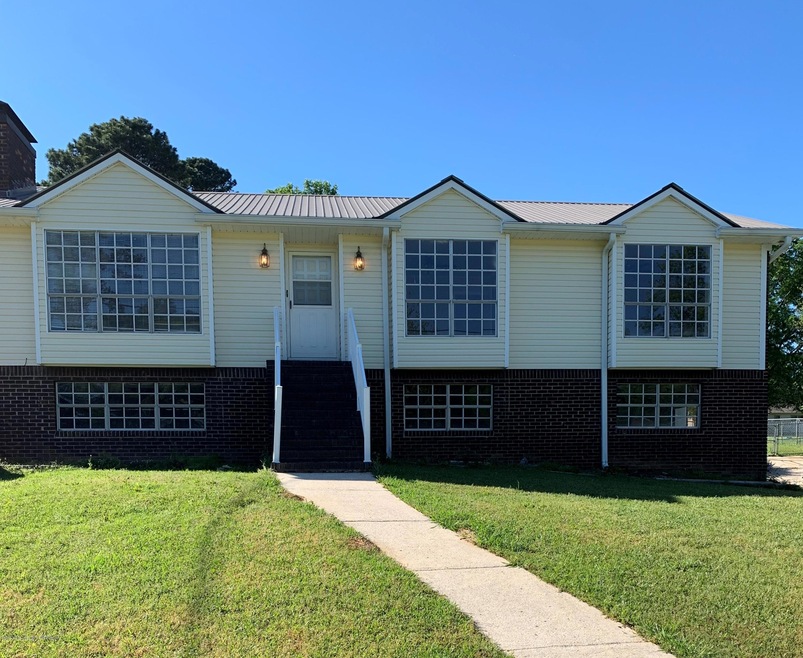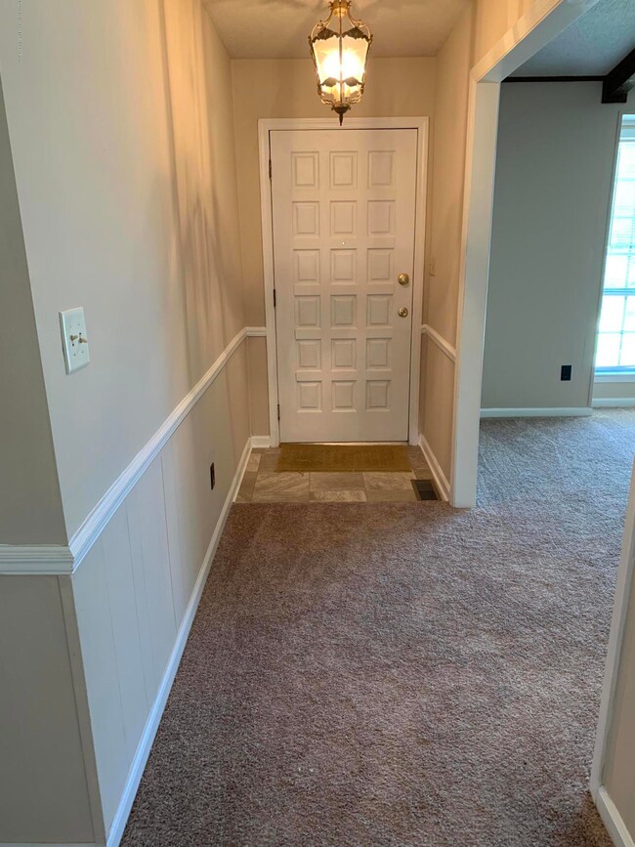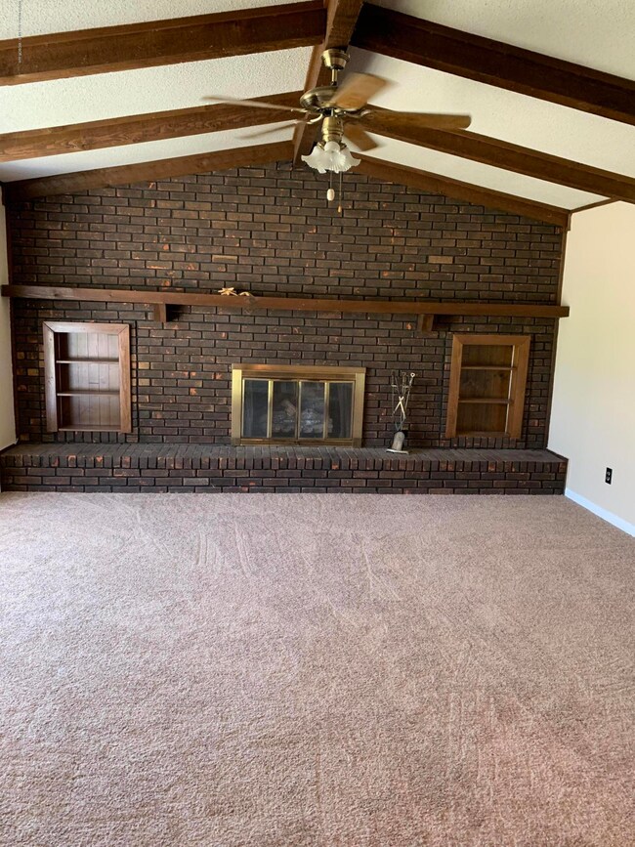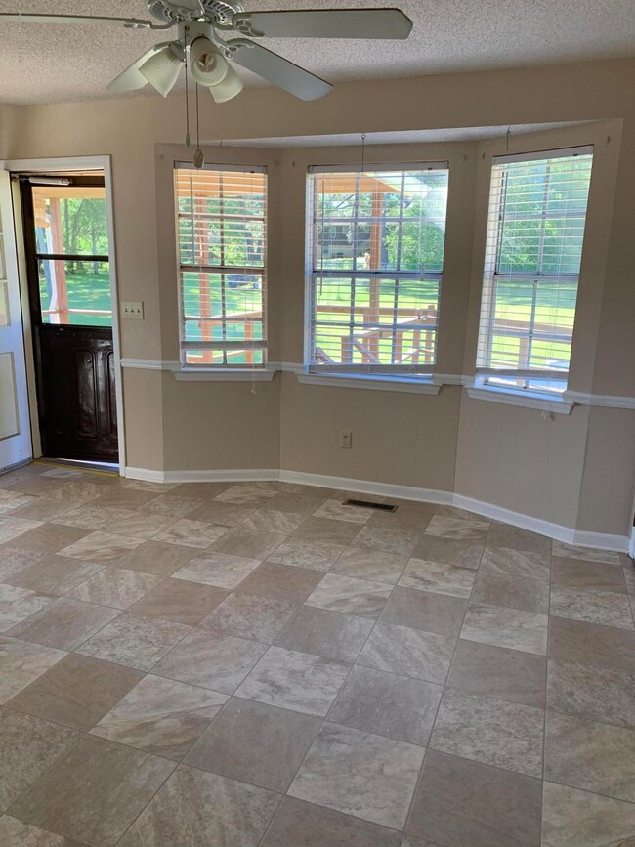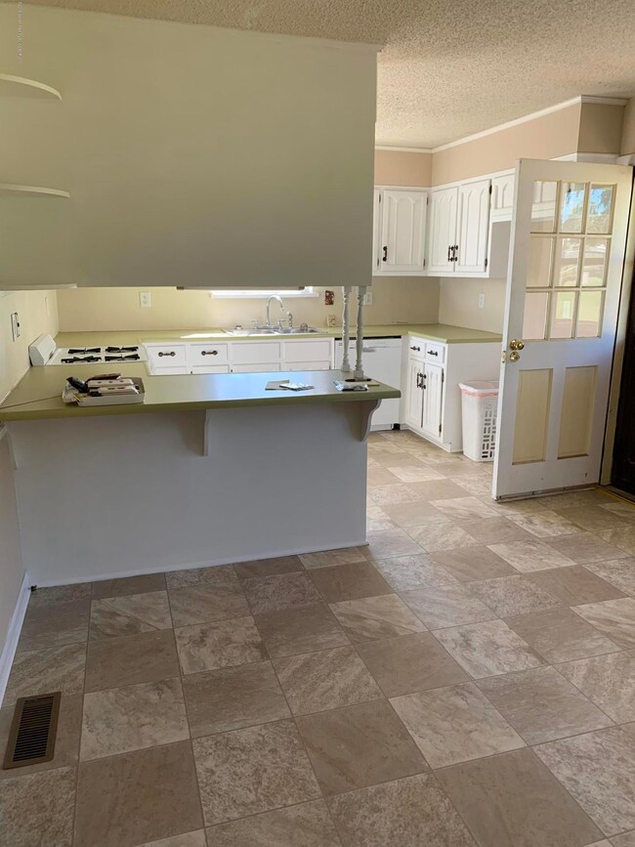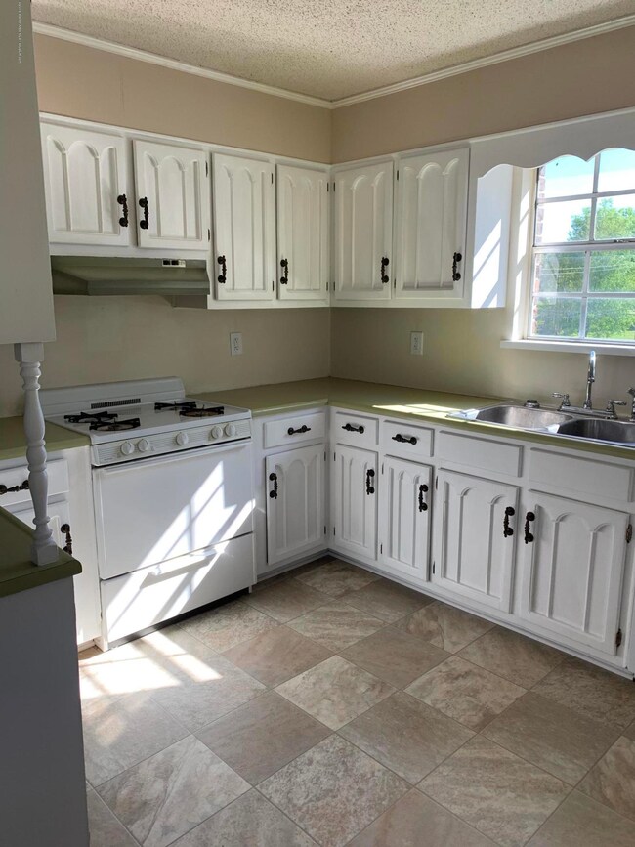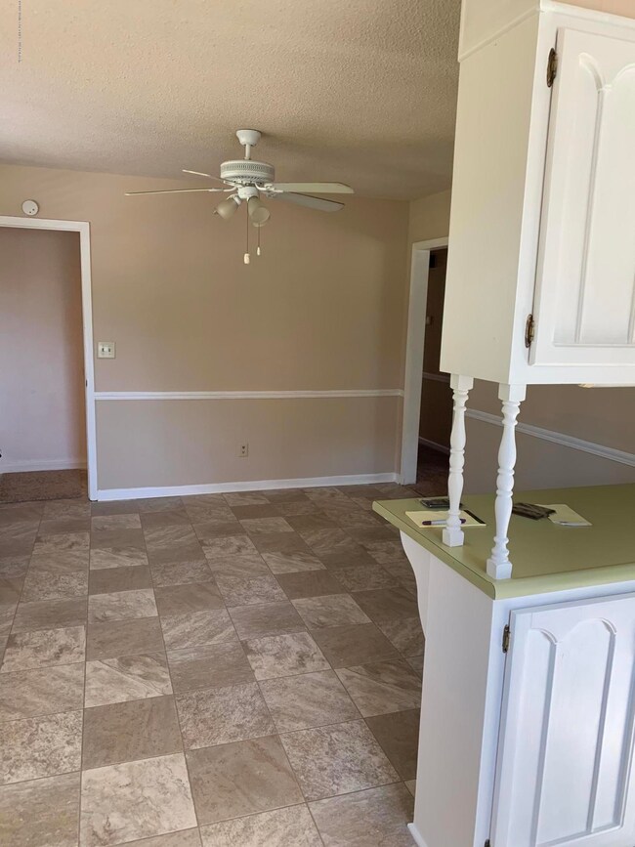
Highlights
- Traditional Architecture
- Paneling
- Partially Carpeted
- Covered Deck
- Cooling Available
- Fenced
About This Home
As of October 2019A must see 3BR, 2BA convenient to schools and shopping. Very neat with new flooring and freshly painted. Electrical updated. Bonus room in basement with another room that could be a 4th bedroom. Large fenced in backyard.
Last Agent to Sell the Property
Pamela Earnest
RealtySouth Northwest License #119879 Listed on: 08/17/2019

Last Buyer's Agent
Non Member
Non - Board Member
Home Details
Home Type
- Single Family
Est. Annual Taxes
- $914
Lot Details
- Fenced
- Property is in good condition
Parking
- 2 Car Garage
- Basement Garage
Home Design
- Traditional Architecture
- Frame Construction
- Metal Roof
- Vinyl Siding
Interior Spaces
- 1,440 Sq Ft Home
- 2-Story Property
- Paneling
Kitchen
- Gas Oven
- Gas Range
- Dishwasher
Flooring
- Partially Carpeted
- Vinyl
Bedrooms and Bathrooms
- 3 Bedrooms
- 2 Full Bathrooms
Partially Finished Basement
- Walk-Out Basement
- Walk-Up Access
- Interior and Exterior Basement Entry
- Natural lighting in basement
Outdoor Features
- Covered Deck
- Rain Gutters
Utilities
- Cooling Available
- Heat Pump System
- Heating System Mounted To A Wall or Window
- Electric Water Heater
- Septic Tank
Community Details
- Cresview Estates Subdivision
Listing and Financial Details
- Assessor Parcel Number 01 05 00 13 0 000 125.000
Ownership History
Purchase Details
Home Financials for this Owner
Home Financials are based on the most recent Mortgage that was taken out on this home.Similar Homes in the area
Home Values in the Area
Average Home Value in this Area
Purchase History
| Date | Type | Sale Price | Title Company |
|---|---|---|---|
| Warranty Deed | $138,015 | -- |
Mortgage History
| Date | Status | Loan Amount | Loan Type |
|---|---|---|---|
| Open | $128,220 | FHA | |
| Previous Owner | $39,000 | New Conventional | |
| Previous Owner | $125,000 | Credit Line Revolving | |
| Previous Owner | $50,000 | Credit Line Revolving |
Property History
| Date | Event | Price | Change | Sq Ft Price |
|---|---|---|---|---|
| 10/09/2019 10/09/19 | Sold | $138,015 | 0.0% | $96 / Sq Ft |
| 10/09/2019 10/09/19 | Sold | $138,015 | 0.0% | $96 / Sq Ft |
| 08/30/2019 08/30/19 | Pending | -- | -- | -- |
| 08/17/2019 08/17/19 | For Sale | $138,015 | -4.8% | $96 / Sq Ft |
| 08/13/2019 08/13/19 | For Sale | $144,900 | 0.0% | $101 / Sq Ft |
| 07/06/2019 07/06/19 | Pending | -- | -- | -- |
| 05/30/2019 05/30/19 | For Sale | $144,900 | -- | $101 / Sq Ft |
Tax History Compared to Growth
Tax History
| Year | Tax Paid | Tax Assessment Tax Assessment Total Assessment is a certain percentage of the fair market value that is determined by local assessors to be the total taxable value of land and additions on the property. | Land | Improvement |
|---|---|---|---|---|
| 2024 | $914 | $20,440 | -- | -- |
| 2022 | $808 | $17,170 | $2,000 | $15,170 |
| 2021 | $719 | $15,390 | $2,300 | $13,090 |
| 2020 | $0 | $13,270 | $2,000 | $11,270 |
| 2019 | $0 | $12,980 | $0 | $0 |
| 2018 | $0 | $12,260 | $0 | $0 |
| 2017 | $0 | $12,260 | $0 | $0 |
| 2016 | $0 | $12,940 | $0 | $0 |
| 2015 | -- | $12,940 | $0 | $0 |
| 2014 | $638 | $12,740 | $0 | $0 |
| 2013 | $638 | $12,740 | $0 | $0 |
Agents Affiliated with this Home
-
P
Seller's Agent in 2019
Pamela Earnest
RealtySouth Northwest
-
N
Buyer's Agent in 2019
Non Member
Non - Board Member
-

Buyer's Agent in 2019
Kathryn Romanchuk
RealtySouth
(205) 531-5809
99 Total Sales
Map
Source: Walker Area Association of REALTORS®
MLS Number: 19-854
APN: 05-00-13-0-000-125.000
- 7442 Cresview Ln
- 5057 Jim Goggans Rd
- 7829 Bankhead Hwy
- 4960 Hollis Goodwin Rd
- 8160 Mill Creek Rd
- 7634 Bankhead Hwy Unit 1
- 0 Morgan Rd
- 7130 Sellers Rd
- 0 Sellers Rd Unit 24-1090
- 8406 Brooke Ln Unit 63
- 0 Main St Unit 24-2192
- 5295 Snowville Brent Rd
- 7117 Bankhead Hwy
- 4974 Greathouse Rd
- 4360 Jim Tate Rd
- 539 Hayfield Dr
- 8602 English Rd
- Lot 8 White Oak Cir Unit 8
- Lot 7 White Oak Cir Unit 7
- Lot 12 Oak Hill Dr Unit 12
