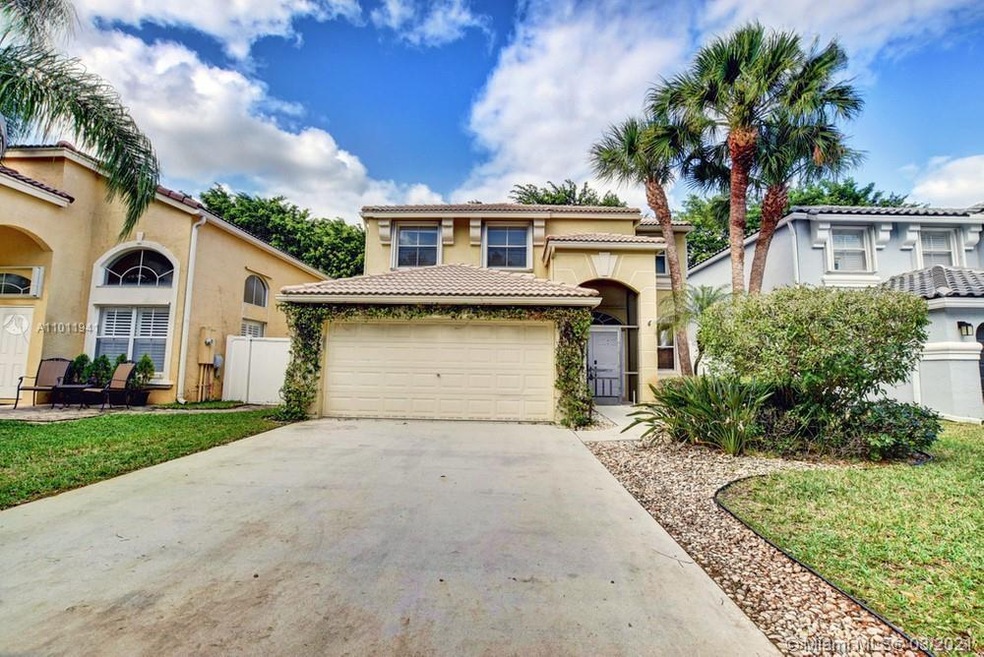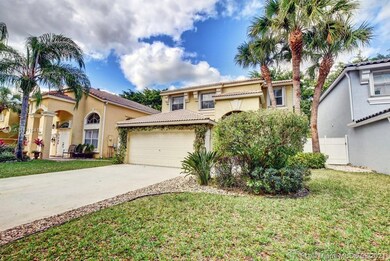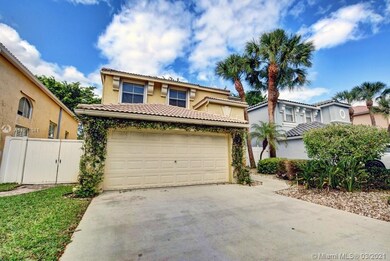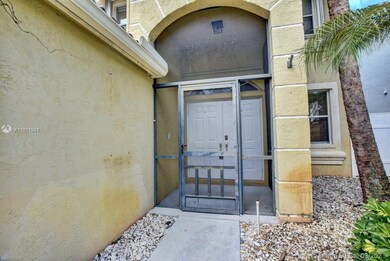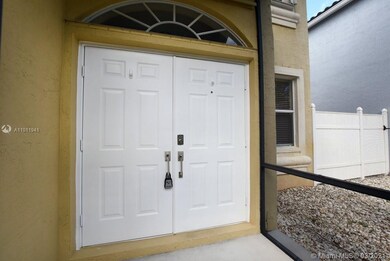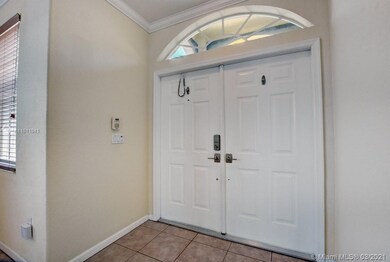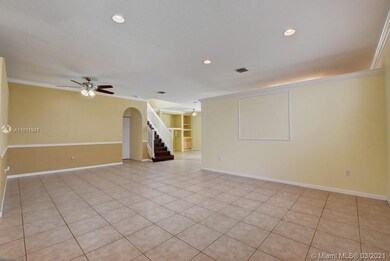
7538 Oak Grove Cir Lake Worth, FL 33467
Smith Farm NeighborhoodHighlights
- Fitness Center
- In Ground Pool
- Garden View
- Coral Reef Elementary School Rated A-
- Clubhouse
- Mediterranean Architecture
About This Home
As of April 2021Beautiful 4 bedroom, 2.5 bathroom home in the highly desirable community of Smith Dairy! This move-in ready home is located in an A rated school district. Throughout out this home you will find an open layout and updated features throughout as well as large windows that allow in an ample amount of natural light. The backyard is ideal for gatherings with friends and family comfortably in the spacious patio and pool.
Last Agent to Sell the Property
Keller Williams Dedicated Professionals License #0652792 Listed on: 03/11/2021

Home Details
Home Type
- Single Family
Est. Annual Taxes
- $3,732
Year Built
- Built in 2000
Lot Details
- 4,734 Sq Ft Lot
- South Facing Home
- Fenced
- Property is zoned 9300
HOA Fees
- $228 Monthly HOA Fees
Parking
- 2 Car Attached Garage
- Automatic Garage Door Opener
- Driveway
- Open Parking
Home Design
- Mediterranean Architecture
- Tile Roof
- Concrete Block And Stucco Construction
Interior Spaces
- 2,558 Sq Ft Home
- Ceiling Fan
- Entrance Foyer
- Tile Flooring
- Garden Views
Kitchen
- Electric Range
- Microwave
- Dishwasher
Bedrooms and Bathrooms
- 4 Bedrooms
- Walk-In Closet
Laundry
- Laundry in Utility Room
- Laundry Tub
Outdoor Features
- In Ground Pool
- Patio
Schools
- Coral Reef Elementary School
- Woodlands Middle School
- Park Vista Community High School
Utilities
- Central Heating and Cooling System
- Electric Water Heater
Listing and Financial Details
- Assessor Parcel Number 00424504140009880
Community Details
Overview
- Smith Dairy West 8 Subdivision
Amenities
- Picnic Area
- Clubhouse
Recreation
- Tennis Courts
- Fitness Center
- Community Pool
Ownership History
Purchase Details
Home Financials for this Owner
Home Financials are based on the most recent Mortgage that was taken out on this home.Purchase Details
Home Financials for this Owner
Home Financials are based on the most recent Mortgage that was taken out on this home.Purchase Details
Home Financials for this Owner
Home Financials are based on the most recent Mortgage that was taken out on this home.Purchase Details
Home Financials for this Owner
Home Financials are based on the most recent Mortgage that was taken out on this home.Purchase Details
Home Financials for this Owner
Home Financials are based on the most recent Mortgage that was taken out on this home.Similar Homes in Lake Worth, FL
Home Values in the Area
Average Home Value in this Area
Purchase History
| Date | Type | Sale Price | Title Company |
|---|---|---|---|
| Special Warranty Deed | $431,000 | Zillow Closing Services Llc | |
| Warranty Deed | $412,851 | Zillow Closing Services Llc | |
| Warranty Deed | $358,000 | Corporate Title Inc | |
| Warranty Deed | $325,000 | None Available | |
| Deed | $201,500 | -- |
Mortgage History
| Date | Status | Loan Amount | Loan Type |
|---|---|---|---|
| Open | $396,000 | New Conventional | |
| Previous Owner | $210,000 | New Conventional | |
| Previous Owner | $320,178 | FHA | |
| Previous Owner | $319,978 | FHA | |
| Previous Owner | $20,000 | Credit Line Revolving | |
| Previous Owner | $198,750 | Balloon | |
| Previous Owner | $50,000 | Credit Line Revolving | |
| Previous Owner | $164,600 | New Conventional | |
| Previous Owner | $161,189 | New Conventional |
Property History
| Date | Event | Price | Change | Sq Ft Price |
|---|---|---|---|---|
| 04/27/2021 04/27/21 | Sold | $431,000 | +1.2% | $168 / Sq Ft |
| 03/19/2021 03/19/21 | Pending | -- | -- | -- |
| 03/11/2021 03/11/21 | For Sale | $425,900 | +19.0% | $166 / Sq Ft |
| 01/19/2017 01/19/17 | Sold | $358,000 | -0.6% | $140 / Sq Ft |
| 12/20/2016 12/20/16 | Pending | -- | -- | -- |
| 11/11/2016 11/11/16 | For Sale | $360,000 | 0.0% | $141 / Sq Ft |
| 07/03/2013 07/03/13 | For Rent | $2,200 | 0.0% | -- |
| 07/03/2013 07/03/13 | Rented | $2,200 | -- | -- |
Tax History Compared to Growth
Tax History
| Year | Tax Paid | Tax Assessment Tax Assessment Total Assessment is a certain percentage of the fair market value that is determined by local assessors to be the total taxable value of land and additions on the property. | Land | Improvement |
|---|---|---|---|---|
| 2024 | $7,893 | $492,685 | -- | -- |
| 2023 | $7,705 | $478,335 | $0 | $0 |
| 2022 | $7,648 | $464,403 | $0 | $0 |
| 2021 | $3,813 | $232,441 | $0 | $0 |
| 2020 | $3,779 | $229,232 | $0 | $0 |
| 2019 | $3,732 | $224,078 | $0 | $0 |
| 2018 | $4,762 | $292,054 | $0 | $292,054 |
| 2017 | $5,262 | $277,715 | $0 | $0 |
| 2016 | $5,135 | $263,432 | $0 | $0 |
| 2015 | $5,029 | $249,148 | $0 | $0 |
| 2014 | $4,928 | $240,939 | $0 | $0 |
Agents Affiliated with this Home
-
Laurie Reader

Seller's Agent in 2021
Laurie Reader
Keller Williams Dedicated Professionals
(954) 328-0228
3 in this area
2,599 Total Sales
-
Carolyn Boinis

Seller's Agent in 2017
Carolyn Boinis
Realty Home Advisors Inc
(561) 213-3688
6 Total Sales
-
Iris Silver
I
Buyer's Agent in 2017
Iris Silver
The Keyes Company
(561) 635-6192
7 Total Sales
-
Nan Berkowitz
N
Buyer's Agent in 2013
Nan Berkowitz
First Impressions Realty Inc.
(561) 734-6615
1 in this area
30 Total Sales
Map
Source: MIAMI REALTORS® MLS
MLS Number: A11011941
APN: 00-42-45-04-14-000-9880
- 7522 Oak Grove Cir
- 7431 Hazelwood Cir
- 7449 Moonrise Dr
- 7711 Oak Grove Cir
- 7491 Moonrise Dr
- 7516 Greenville Cir
- 7700 Woodland Creek Ln
- 6170 Serene Run
- 7444 Seabreeze Dr
- 7404 Water Dance Way
- 6329 Stonehurst Cir
- 7663 Lantana Rd
- 7348 Copperfield Cir
- 7611 Moonrise Dr
- 7415 Overlook Dr
- 7676 Overlook Dr
- 7600 Cocoanut Dr
- 124 Plantation Blvd
- 6156 Branchwood Dr
- 6089 Oceanaire Way
