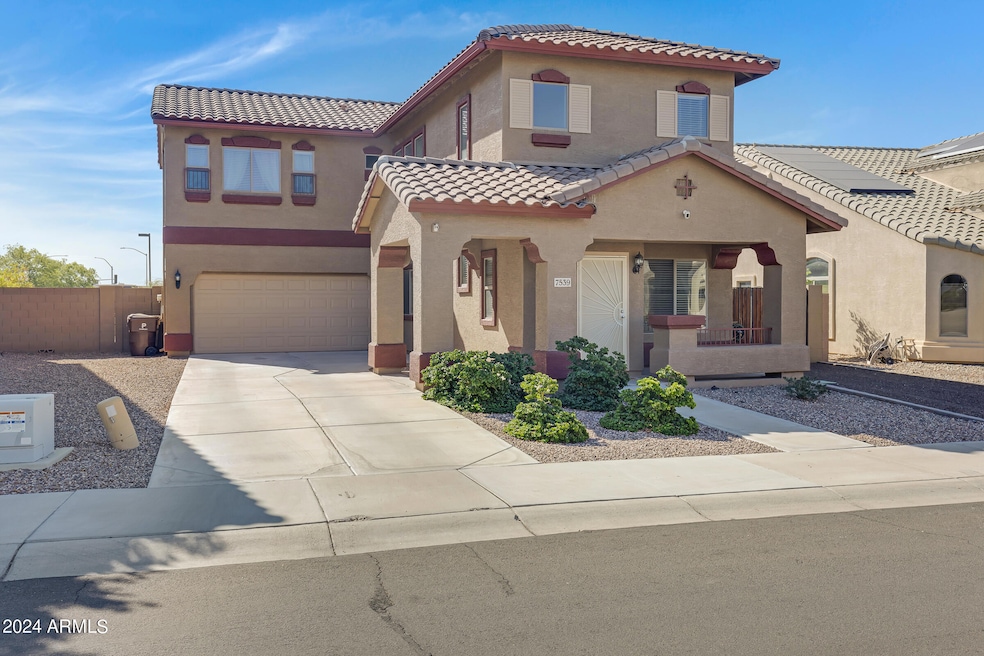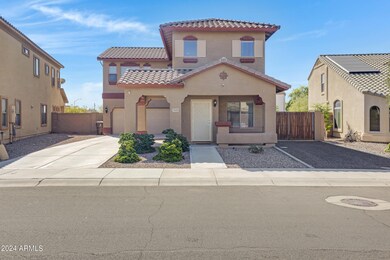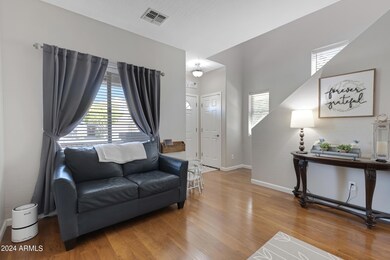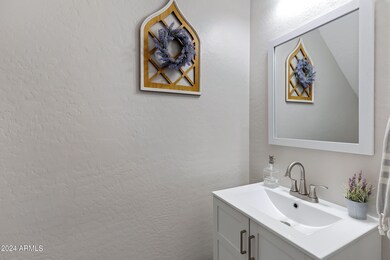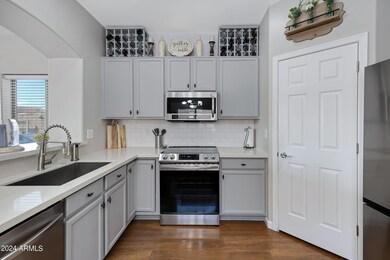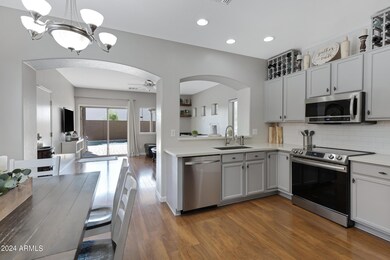
7539 W Charter Oak Rd Peoria, AZ 85381
Highlights
- Private Pool
- RV Gated
- Covered patio or porch
- Oasis Elementary School Rated A-
- Private Yard
- 2 Car Direct Access Garage
About This Home
As of January 2025Discover this beautifully remodeled, allergy-friendly home in the charming Park Rose community. Enjoy an inviting, light-filled living space featuring fresh paint and a modern aesthetic. The kitchen is a standout, boasting light quartz countertops, a decorative tile backsplash, and stainless steel appliances.
Upstairs, you'll find four spacious bedrooms, two full bathrooms, and a convenient laundry room. The primary suite is a true retreat, offering a luxurious bathroom with a tiled shower, double sinks, and a generous walk-in closet. Delight in the charming decorative details throughout, including wood shiplap walls, barn door window coverings, and elegant wainscoting.
Step outside to your private backyard oasis! Take a dip in the modern pool with a baja shelf, unwind under the pergola, or gather around the built-in fire pit for cozy evenings. The pool also features a solar cover for safety and energy efficiency. The pergola is fully equipped with electricity and is plumbed for a future outdoor kitchen. The low-maintenance side yard, complete with artificial turf, is perfect for play and your furry friends.
Additional highlights include a 2022 HVAC system, new exterior paint, an RV gate, and a two-car garage with ample storage cabinets and overhead shelves. This home truly has it all!
Last Agent to Sell the Property
Real Broker License #SA706777000 Listed on: 10/03/2024

Home Details
Home Type
- Single Family
Est. Annual Taxes
- $1,568
Year Built
- Built in 2008
Lot Details
- 5,113 Sq Ft Lot
- Desert faces the front of the property
- Block Wall Fence
- Artificial Turf
- Front Yard Sprinklers
- Sprinklers on Timer
- Private Yard
HOA Fees
- $60 Monthly HOA Fees
Parking
- 2 Car Direct Access Garage
- Garage Door Opener
- RV Gated
Home Design
- Wood Frame Construction
- Tile Roof
- Stucco
Interior Spaces
- 1,947 Sq Ft Home
- 2-Story Property
- Ceiling height of 9 feet or more
- Ceiling Fan
- Double Pane Windows
- Solar Screens
- Washer and Dryer Hookup
Kitchen
- Eat-In Kitchen
- Built-In Microwave
Flooring
- Laminate
- Tile
Bedrooms and Bathrooms
- 4 Bedrooms
- Remodeled Bathroom
- 2.5 Bathrooms
- Dual Vanity Sinks in Primary Bathroom
Pool
- Private Pool
- Pool Pump
Schools
- Oasis Elementary School
- Centennial High School
Utilities
- Cooling System Updated in 2022
- Central Air
- Heating Available
- High Speed Internet
- Cable TV Available
Additional Features
- ENERGY STAR Qualified Equipment
- Covered patio or porch
Listing and Financial Details
- Tax Lot 31
- Assessor Parcel Number 231-15-552
Community Details
Overview
- Association fees include ground maintenance
- Planned Development Association, Phone Number (623) 877-1396
- Built by New Sun Homes
- Park Rose Subdivision
Recreation
- Community Playground
Ownership History
Purchase Details
Home Financials for this Owner
Home Financials are based on the most recent Mortgage that was taken out on this home.Purchase Details
Home Financials for this Owner
Home Financials are based on the most recent Mortgage that was taken out on this home.Purchase Details
Purchase Details
Purchase Details
Purchase Details
Home Financials for this Owner
Home Financials are based on the most recent Mortgage that was taken out on this home.Similar Homes in Peoria, AZ
Home Values in the Area
Average Home Value in this Area
Purchase History
| Date | Type | Sale Price | Title Company |
|---|---|---|---|
| Warranty Deed | $495,000 | Wfg National Title Insurance C | |
| Warranty Deed | $495,000 | Wfg National Title Insurance C | |
| Warranty Deed | $127,000 | Magnus Title Agency | |
| Quit Claim Deed | -- | None Available | |
| Special Warranty Deed | -- | Grand Canyon Title Agency | |
| Trustee Deed | $251,775 | None Available | |
| Corporate Deed | -- | None Available | |
| Special Warranty Deed | $237,375 | Chicago Title |
Mortgage History
| Date | Status | Loan Amount | Loan Type |
|---|---|---|---|
| Open | $371,250 | New Conventional | |
| Closed | $371,250 | New Conventional | |
| Previous Owner | $209,700 | New Conventional | |
| Previous Owner | $210,000 | New Conventional | |
| Previous Owner | $183,000 | New Conventional | |
| Previous Owner | $153,000 | New Conventional | |
| Previous Owner | $100,000 | Unknown | |
| Previous Owner | $123,780 | FHA | |
| Previous Owner | $237,211 | FHA | |
| Previous Owner | $233,706 | New Conventional | |
| Previous Owner | $3,500,000 | Construction |
Property History
| Date | Event | Price | Change | Sq Ft Price |
|---|---|---|---|---|
| 01/06/2025 01/06/25 | Sold | $495,000 | 0.0% | $254 / Sq Ft |
| 10/21/2024 10/21/24 | Pending | -- | -- | -- |
| 10/04/2024 10/04/24 | For Sale | $495,000 | -- | $254 / Sq Ft |
Tax History Compared to Growth
Tax History
| Year | Tax Paid | Tax Assessment Tax Assessment Total Assessment is a certain percentage of the fair market value that is determined by local assessors to be the total taxable value of land and additions on the property. | Land | Improvement |
|---|---|---|---|---|
| 2025 | $1,549 | $20,456 | -- | -- |
| 2024 | $1,568 | $19,482 | -- | -- |
| 2023 | $1,568 | $32,400 | $6,480 | $25,920 |
| 2022 | $1,536 | $25,520 | $5,100 | $20,420 |
| 2021 | $1,682 | $23,360 | $4,670 | $18,690 |
| 2020 | $1,698 | $20,770 | $4,150 | $16,620 |
| 2019 | $1,643 | $18,910 | $3,780 | $15,130 |
| 2018 | $1,575 | $17,830 | $3,560 | $14,270 |
| 2017 | $1,578 | $17,660 | $3,530 | $14,130 |
| 2016 | $1,650 | $17,280 | $3,450 | $13,830 |
| 2015 | $1,548 | $17,200 | $3,440 | $13,760 |
Agents Affiliated with this Home
-
C
Seller's Agent in 2025
Crystal Novak
Real Broker
-
S
Seller Co-Listing Agent in 2025
Shauna Slevin
Real Broker
-
D
Buyer's Agent in 2025
Derrick Gherna
eXp Realty
-
J
Buyer Co-Listing Agent in 2025
Jennifer Wehner
eXp Realty
Map
Source: Arizona Regional Multiple Listing Service (ARMLS)
MLS Number: 6765414
APN: 231-15-552
- 7413 W Columbine Dr
- 7402 W Corrine Dr
- 12677 N 77th Dr
- 7331 W Aster Dr
- 7825 W Bloomfield Rd
- 7214 W Columbine Dr
- 7233 W Corrine Dr
- 11652 N 76th Dr
- 11640 N 74th Dr
- 11630 N 74th Dr
- 7357 W Canterbury Dr
- 13051 N 75th Dr
- 12712 N 78th Dr
- 7326 W Dreyfus Dr
- 7725 W Dreyfus Dr
- 7157 W Cherry Hills Dr
- 7108 W Corrine Dr
- 12455 N 71st Ave
- 7844 W Jenan Dr
- 7926 W Laurel Ln
