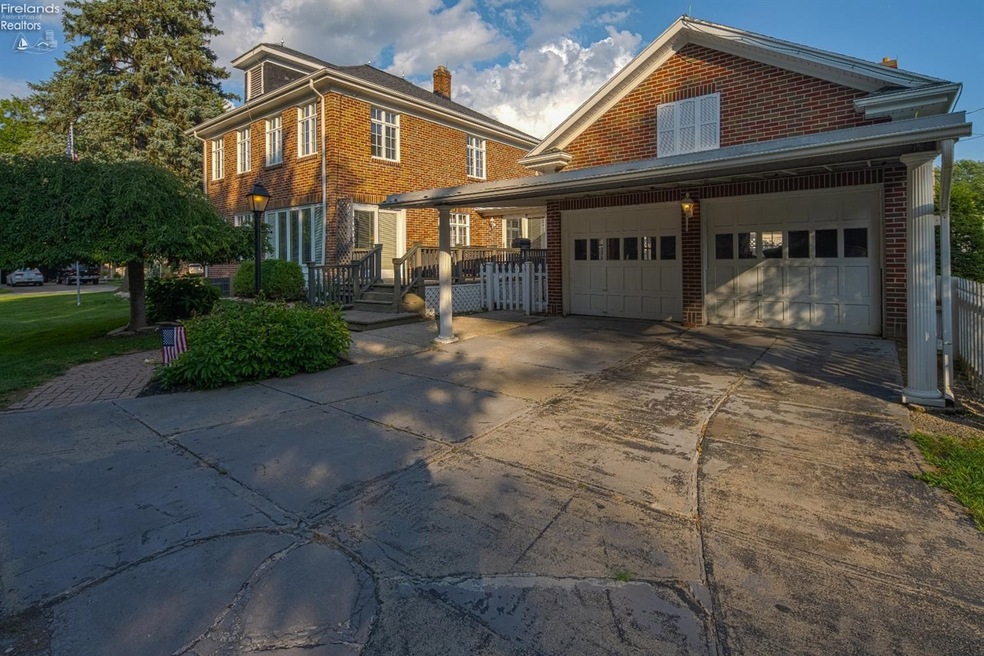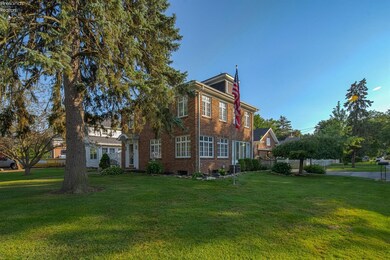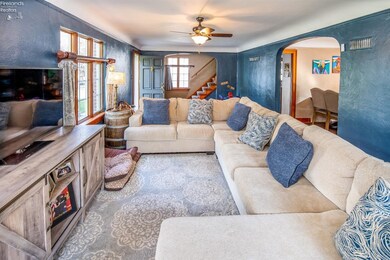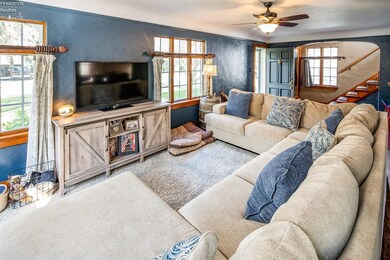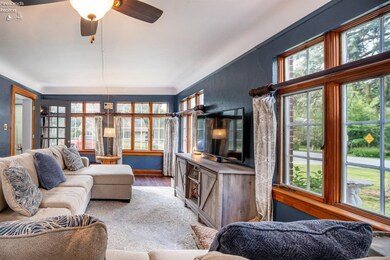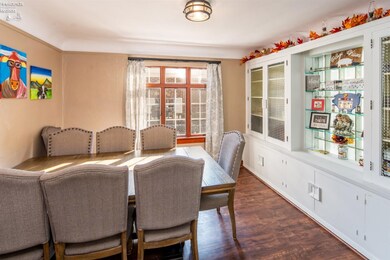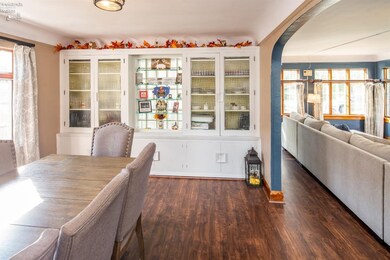
754 Barker Rd Fremont, OH 43420
Highlights
- Formal Dining Room
- Storm Windows
- Living Room
- 2 Car Detached Garage
- Brick or Stone Mason
- Laundry Room
About This Home
As of May 2025Motivated Sellers! Beautiful brick home! New thermostat, Click Vinyl and Carpet throughout home(2019) with original wood floors underneath in entire home. Fresh paint throughout. Built in cabinet in formal dining room with lots of storage. Kitchen has double pantry and natural wood floors, built in 3x2 ft wood cutting board and all new light fixtures(2019). All appliances stay, washer/dryer negotiable. All closets are cedar lined. Living room has plenty of room for large furniture. 2nd bedroom has a built in vanity with sink and three closets. Bedrooms can easily fit a queen/king size bed. Roof is roughly 7 years old. Basement has new carpet and could easily be a game room or family room. Basement also has room with plenty of storage and features full service laundry room with full bath. Keyless,code entry through back door(2018). Room off master could easily be a 4th bedroom.Wood burner in 2 car garage with walk up loft. Fully fenced back yard on corner lot. Listing agent is seller
Last Agent to Sell the Property
TG Real Estate License #2018004519 Listed on: 08/12/2019

Co-Listed By
Default zSystem
zSystem Default
Home Details
Home Type
- Single Family
Est. Annual Taxes
- $2,366
Year Built
- Built in 1935
Lot Details
- 10,799 Sq Ft Lot
Parking
- 2 Car Detached Garage
- Carport
- Garage Door Opener
- Off-Street Parking
Home Design
- Brick or Stone Mason
- Asphalt Roof
Interior Spaces
- 1,680 Sq Ft Home
- 2-Story Property
- Central Vacuum
- Ceiling Fan
- Decorative Fireplace
- Gas Fireplace
- Living Room
- Formal Dining Room
- Storm Windows
Kitchen
- Range
- Microwave
- Dishwasher
- Trash Compactor
- Disposal
Bedrooms and Bathrooms
- 3 Bedrooms
- Primary bedroom located on second floor
- 2 Full Bathrooms
Laundry
- Laundry Room
- 220 Volts In Laundry
Partially Finished Basement
- Basement Fills Entire Space Under The House
- Laundry in Basement
Utilities
- Forced Air Heating and Cooling System
- Heating System Uses Natural Gas
- Vented Exhaust Fan
- Baseboard Heating
- 200+ Amp Service
- Well
- Cable TV Available
Listing and Financial Details
- Assessor Parcel Number 100432002200
Ownership History
Purchase Details
Home Financials for this Owner
Home Financials are based on the most recent Mortgage that was taken out on this home.Purchase Details
Home Financials for this Owner
Home Financials are based on the most recent Mortgage that was taken out on this home.Purchase Details
Home Financials for this Owner
Home Financials are based on the most recent Mortgage that was taken out on this home.Purchase Details
Home Financials for this Owner
Home Financials are based on the most recent Mortgage that was taken out on this home.Purchase Details
Purchase Details
Similar Homes in Fremont, OH
Home Values in the Area
Average Home Value in this Area
Purchase History
| Date | Type | Sale Price | Title Company |
|---|---|---|---|
| Warranty Deed | $190,000 | First American Title | |
| Warranty Deed | $173,000 | First American Title | |
| Warranty Deed | $168,000 | None Available | |
| Fiduciary Deed | $164,000 | First American Title | |
| Interfamily Deed Transfer | -- | Attorney | |
| Interfamily Deed Transfer | -- | Attorney |
Mortgage History
| Date | Status | Loan Amount | Loan Type |
|---|---|---|---|
| Open | $186,558 | New Conventional | |
| Previous Owner | $180,616 | New Conventional | |
| Previous Owner | $173,000 | VA | |
| Previous Owner | $171,612 | VA | |
| Previous Owner | $161,029 | FHA |
Property History
| Date | Event | Price | Change | Sq Ft Price |
|---|---|---|---|---|
| 05/19/2025 05/19/25 | Sold | $190,000 | -5.0% | $113 / Sq Ft |
| 04/16/2025 04/16/25 | Price Changed | $199,900 | -7.0% | $119 / Sq Ft |
| 04/10/2025 04/10/25 | Price Changed | $214,900 | -6.5% | $128 / Sq Ft |
| 03/27/2025 03/27/25 | For Sale | $229,900 | +32.9% | $137 / Sq Ft |
| 11/20/2019 11/20/19 | Sold | $173,000 | -1.1% | $103 / Sq Ft |
| 11/18/2019 11/18/19 | Pending | -- | -- | -- |
| 08/12/2019 08/12/19 | For Sale | $174,900 | +4.1% | $104 / Sq Ft |
| 04/16/2018 04/16/18 | Sold | $168,000 | -3.7% | $100 / Sq Ft |
| 04/12/2018 04/12/18 | Pending | -- | -- | -- |
| 01/23/2018 01/23/18 | For Sale | $174,500 | +6.4% | $104 / Sq Ft |
| 10/26/2012 10/26/12 | Sold | $164,000 | -6.2% | $98 / Sq Ft |
| 10/25/2012 10/25/12 | Pending | -- | -- | -- |
| 07/11/2011 07/11/11 | For Sale | $174,900 | -- | $104 / Sq Ft |
Tax History Compared to Growth
Tax History
| Year | Tax Paid | Tax Assessment Tax Assessment Total Assessment is a certain percentage of the fair market value that is determined by local assessors to be the total taxable value of land and additions on the property. | Land | Improvement |
|---|---|---|---|---|
| 2024 | $1,905 | $68,610 | $10,890 | $57,720 |
| 2023 | $1,905 | $58,630 | $9,310 | $49,320 |
| 2022 | $3,077 | $58,630 | $9,310 | $49,320 |
| 2021 | $2,508 | $58,630 | $9,310 | $49,320 |
| 2020 | $2,434 | $55,790 | $9,310 | $46,480 |
| 2019 | $1,669 | $55,790 | $9,310 | $46,480 |
| 2018 | $2,243 | $55,790 | $9,310 | $46,480 |
| 2017 | $2,120 | $49,740 | $9,310 | $40,430 |
| 2016 | $1,859 | $49,740 | $9,310 | $40,430 |
| 2015 | $1,829 | $49,740 | $9,310 | $40,430 |
| 2014 | $1,552 | $40,430 | $9,240 | $31,190 |
| 2013 | $1,519 | $40,430 | $9,240 | $31,190 |
Agents Affiliated with this Home
-
C
Seller's Agent in 2025
Cathy Stotz
Howard Hanna - Fremont
-
D
Seller Co-Listing Agent in 2025
Default zSystem
zSystem Default
-
T
Buyer's Agent in 2025
Tonia Harris
Howard Hanna - Fremont
-
D
Seller's Agent in 2019
Donika Minick
TG Real Estate
-
R
Seller's Agent in 2012
Robin Williams
Century 21 Wilcox & Associates
-
S
Buyer's Agent in 2012
Sherry Stroup
Century 21 Wilcox & Associates
Map
Source: Firelands Association of REALTORS®
MLS Number: 20193771
APN: 10-04-32-0022-00
- 1719 Buckland Ave
- 1711 Buckland Ave
- 614 3rd Ave
- 20 Shaker Ct
- 1613 Mcpherson Blvd
- 1611 Mcpherson Blvd
- 2484 Buckland Ave
- 1209 Birchard Ave
- 515 Everett Rd
- 1013 Whittlesey St
- 10 Meadowbrook Dr
- 10 Meadowbrook Ln
- 1636 Arrowhead Dr
- 1023 Buckland Ave
- 1730 Tomahawk Trace
- 2119 Lake St
- 700 June St
- 205 S Wayne St
- 907 Tiffin St Unit 45
- 1823 W State St
