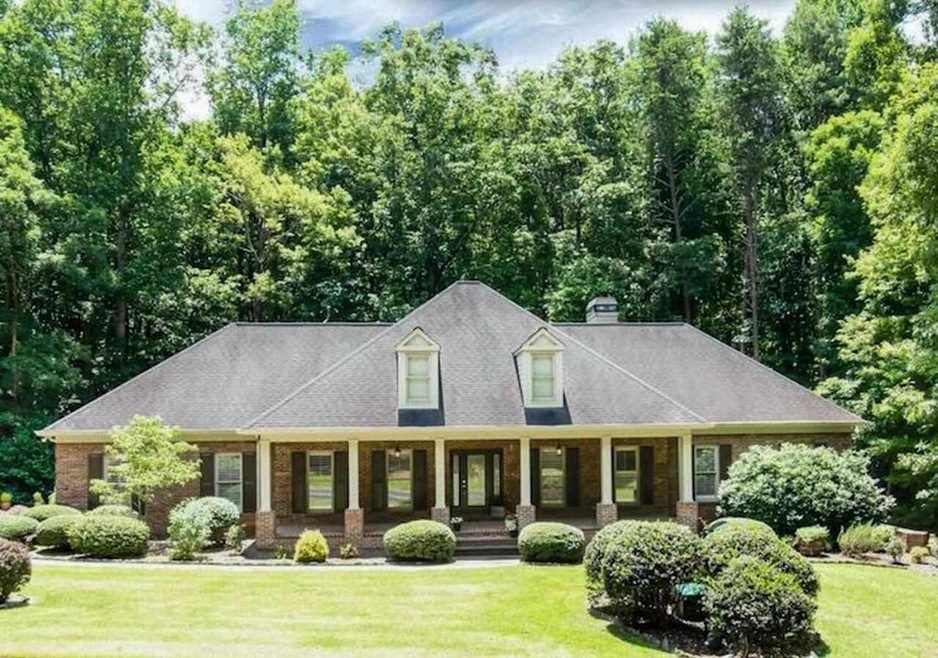This beautiful home located in THE ORCHARD, a highly sought after GOLF COMMUNITY, boasts 5000 sqft of finished living area with stunning trim throughout, has lots of room to entertain. Whether it's sitting at the kitchen bar top, on the large deck taking in the sun, in the screened in porch, gathered in the great room or dining room, or in the Theatre/game room perfect for making memories with your family. This 4 sided BRICK RANCH with FINISHED TERRACE LEVEL checks all your boxes. Gorgeous GRANITE with all STAINLESS STEEL APPLIANCES, OVERSIZED 48in. COOKTOP with vent, DOUBLE OVEN, MASTER ON THE MAIN with GARDEN TUB and SEPARATE SHOWER, large walk in closet, AMAZING HARDWOODS THROUGHOUT, FORMAL DINING, OFFICE/LIBRARY. Terrace Level includes large bedroom, Huge Great Room that could be used for anything such as a Theatre/Rec. room., FULL BATH, and two other large finished rooms, one of which could easily become a 5th bedroom. There are 2 Garages, one off the driveway that make bringing in groceries easy and the other on the Terrace Level for a golf cart or ATV, possibly a small car. Living in the Orchard is a LIFESTYLE. You'll love golf carting over to the pool with the kids or the grandkids and playing tennis and pickleball on the courts to get in great shape while having fun! The grounds are beautiful, PRIVATE and a golfer's or fisherman's MOUNTAIN PARADISE! In this neighborhood, you are surrounded by beauty. In this HOME, you have beauty and everything you need to make wonderful memories with your family!

