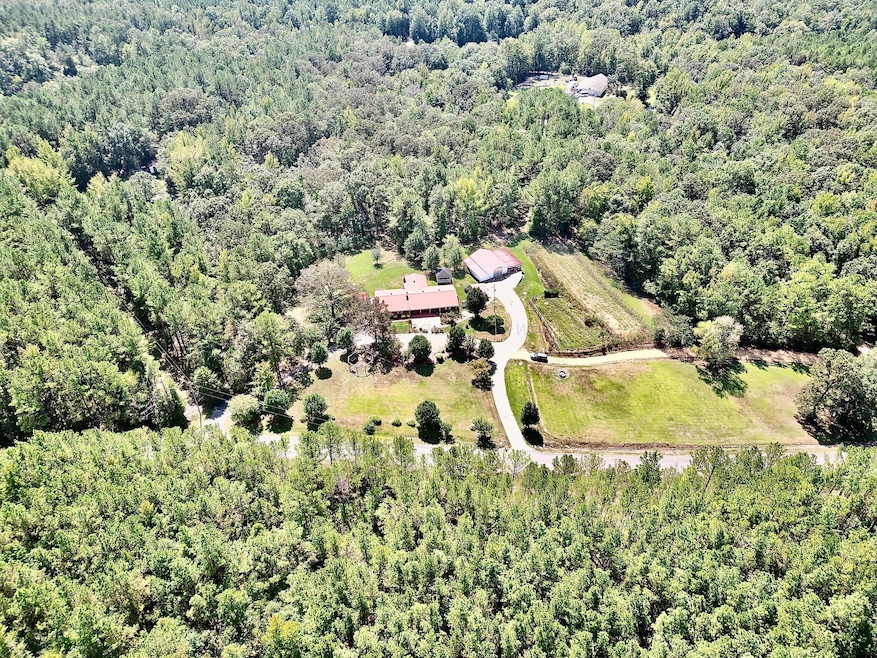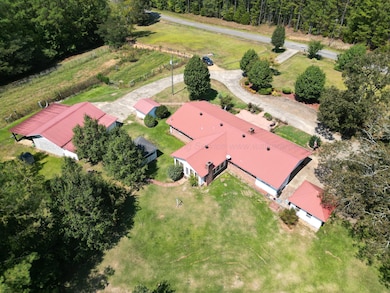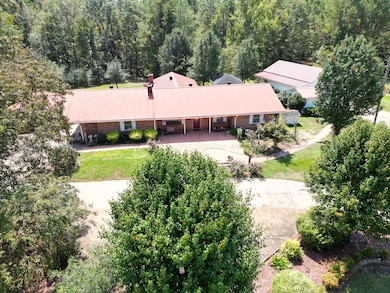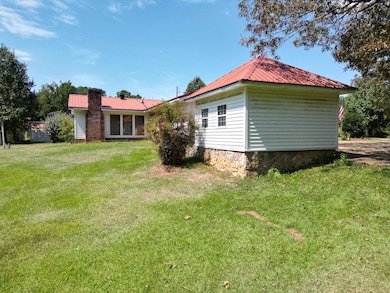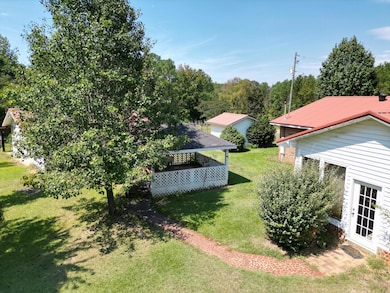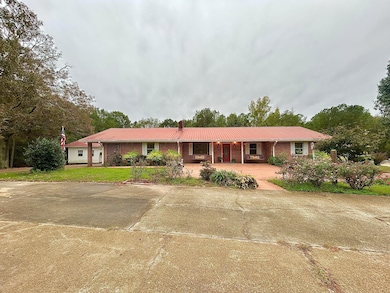754 Sexton Rd Fayette, AL 35555
Estimated payment $2,007/month
Highlights
- Cathedral Ceiling
- Porch
- Paneling
- No HOA
- Soaking Tub
- Tile Flooring
About This Home
One of a kind Homestead 5 minutes from beautiful downtown Fayette. Quality home with space and storage at every turn. 3 bedrooms and 2 baths in main home and the detached hobby shed with cathedral ceiling could easily become a guest or mother-in-law suite. Expansive sunroom has beautiful river rock fireplace. Master suite has walk in closet, tile shower and luxurious deep soaking tub. The garden has fed families in this community for decades. All walls have been professionally painted. Gazebo could easily be turned into a greenhouse for year-round vegetables just steps from sunroom. Well water with City Water meter in place and available. Additional 2,777 sq ft of covered workshop and storage areas: 10x10 Drive in Shed, Workshop is 28x36 with an open lean to on one side and more closed in storage off other side. All appliances including whirlpool washer and dryer will remain. Metal roof approximately 5 years old, hot water heater 3 years old, HVAC less than 10 years old, Freedom Fiber internet.
Fayette County rated # 12 in Best Alabama High Schools by US News and World Report.
Home Details
Home Type
- Single Family
Year Built
- Built in 1975
Lot Details
- 4.36 Acre Lot
- Property is in excellent condition
Parking
- 2 Car Garage
- Carport
Home Design
- Brick Exterior Construction
- Frame Construction
- Metal Roof
- Vinyl Siding
Interior Spaces
- 2,410 Sq Ft Home
- 1-Story Property
- Paneling
- Cathedral Ceiling
- Wood Burning Fireplace
- Tile Flooring
Kitchen
- Electric Oven
- Electric Range
- Range Hood
- Microwave
- Dishwasher
Bedrooms and Bathrooms
- 4 Bedrooms
- 2 Bathrooms
- Soaking Tub
Laundry
- Dryer
- Washer
Outdoor Features
- Porch
Utilities
- Central Heating and Cooling System
- Well
- Electric Water Heater
- Septic Tank
Community Details
- No Home Owners Association
Listing and Financial Details
- Assessor Parcel Number 32 13 01 01 0 000 025.000
Map
Home Values in the Area
Average Home Value in this Area
Tax History
| Year | Tax Paid | Tax Assessment Tax Assessment Total Assessment is a certain percentage of the fair market value that is determined by local assessors to be the total taxable value of land and additions on the property. | Land | Improvement |
|---|---|---|---|---|
| 2024 | -- | $20,420 | $1,140 | $19,280 |
| 2023 | $0 | $20,420 | $1,140 | $19,280 |
| 2022 | $0 | $14,120 | $1,000 | $13,120 |
| 2021 | $33 | $14,120 | $1,000 | $13,120 |
| 2020 | $33 | $14,120 | $1,000 | $13,120 |
| 2019 | $33 | $14,120 | $1,000 | $13,120 |
| 2018 | $0 | $12,580 | $1,000 | $11,580 |
| 2017 | $0 | $12,580 | $1,000 | $11,580 |
| 2016 | $0 | $12,580 | $1,000 | $11,580 |
| 2015 | -- | $12,580 | $1,000 | $11,580 |
| 2014 | -- | $12,580 | $1,000 | $11,580 |
| 2013 | -- | $12,580 | $1,000 | $11,580 |
Property History
| Date | Event | Price | List to Sale | Price per Sq Ft |
|---|---|---|---|---|
| 10/27/2025 10/27/25 | Price Changed | $380,000 | -4.8% | $158 / Sq Ft |
| 10/06/2025 10/06/25 | Price Changed | $399,000 | -1.0% | $166 / Sq Ft |
| 10/03/2025 10/03/25 | For Sale | $403,000 | -- | $167 / Sq Ft |
Source: Walker Area Association of REALTORS®
MLS Number: 25-1998
APN: 13-01-01-0-000-025.0000
- 0 Stocks Road and Jolly Hill Rd
- 201 Wright Dr
- 0 County Road 26
- 273 Honeysuckle Dr
- 08 Adams Rd
- 10071 Highway 18 E
- 2185 County Road 35
- 1820 County Road 67
- 10749 Highway 18 E
- 000 5th Ave NE
- 3741 County Road 67
- 1 Highway 18
- 522 6th St NE
- 3741 County Rd 67
- 709 3rd Way NE
- 320 4th St NE
- 622 2nd Ave NE
- 632 2nd Ave NE
- 303 4th St NE
- 0 Alabama 171
