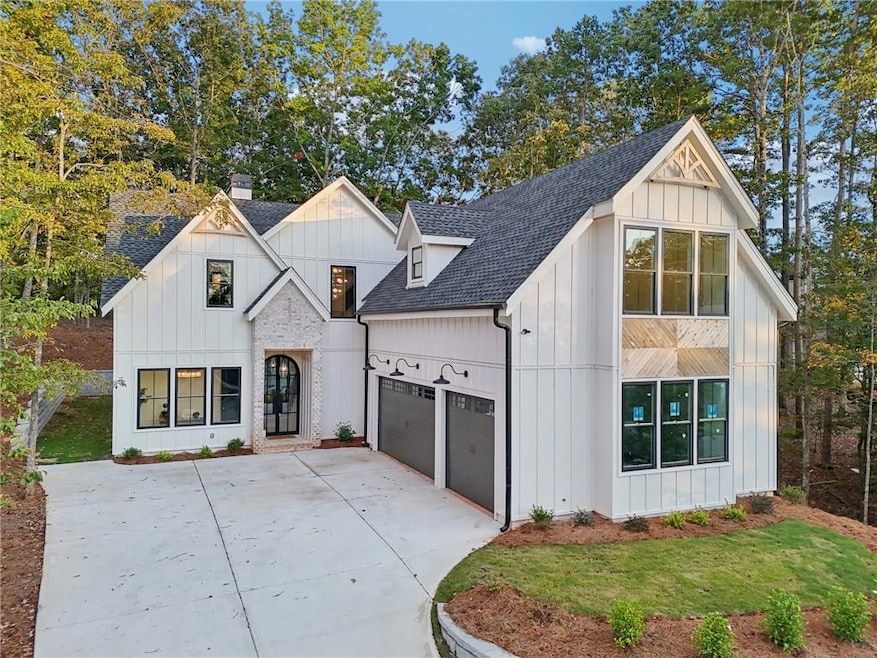$999,900. IS AN UNBELIEVABLE LOW PRICE FOR FOR THIS SHOWPLACE!! JUST REDUCED BY $30,000! THIS PROPERTY COULD NOT BE REBUILT FOR THE LIST PRICE!! THIS IS A GREAT INVESTMENT AND WON'T BE ON THE MARKET LONG! This high end new construction property redefines exquisite elegance with a contemporary flair! This four bedroom, five bath features, Two Master Bedrooms, Three Car Garage with EV Charging Station, Butler's Pantry and Dry Pantry!! Walk in the dramatic front entry with Mercy doors, into the family room with soaring 26 foot high ceilings and an "over the top" chandelier. Family room has a gas fireplace, built in speakers and a wine closet. There is a wall of triple bi-fold Mercy doors looking out (and can open out) to the covered patio! The kitchen is fabulous and leaves nothing to be desired, with a huge island with soapstone counters, prep sink and seating for eight. high end stainless appliances, including a 48 inch chef's six burner gas range with custom stucco vent hood, microwave, dishwasher and 42" refrigerator. Pot filler and wine glass cleaner are nice extras! You will be surprised when you walk through the opening cabinet doors into the hidden butlers' pantry and dry pantry! Master on the main has an adjoining sitting room with a coffee and wine bar with a Mercy glass door that opens to the covered patio. Master bath has an oversized shower, double vanities and walk-in closet. There is also an office on the main level. Laundry room ( with dog wash) and full bath complete the main floor. The upper level has a second master suite with views of the mountains and an adjoining media room, bath and second laundry room. Two additional bedrooms and two full baths complete the upper level. The overlook from above to the main level is wonderful! The trim work in this property is amazing! This home is all electric with a heat pump, with natural gas for the stove and fireplace. All of the sinks and shower faucets are Delta and there are custom wrought iron handrails. There is also a 237 gallon tankless electric water heater. The three car garage has an extra high ceiling. The Reserve & Marina Club is a gated community with club house , pool and three community boat docks!







