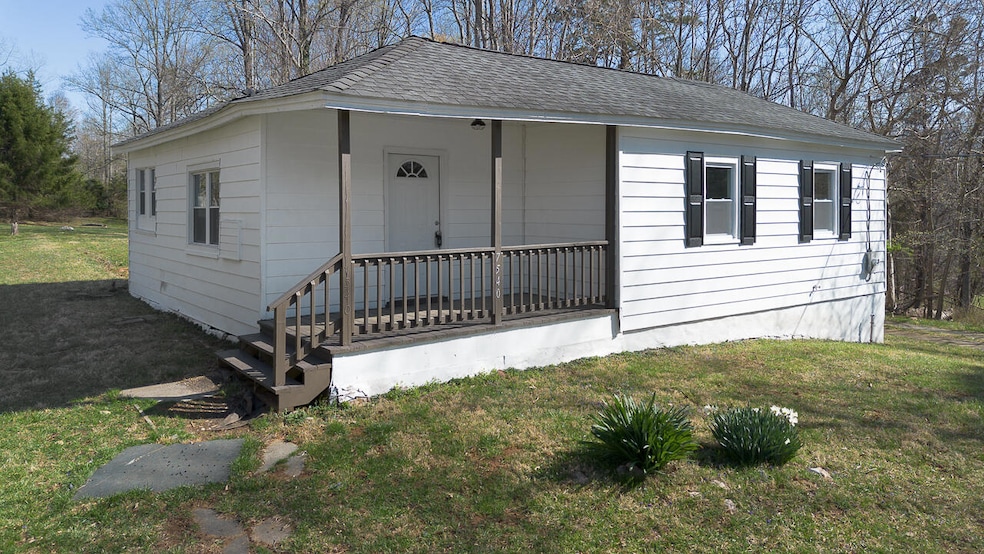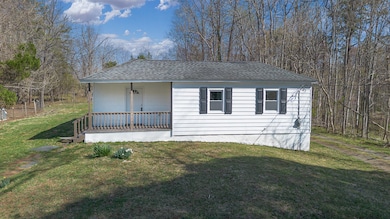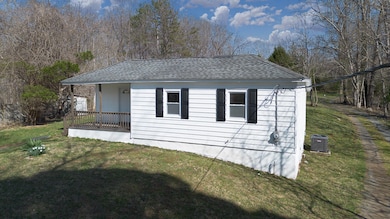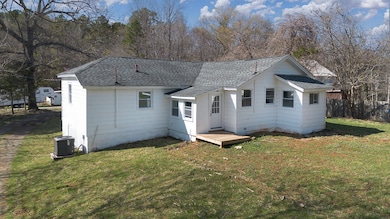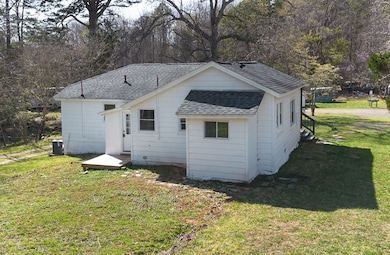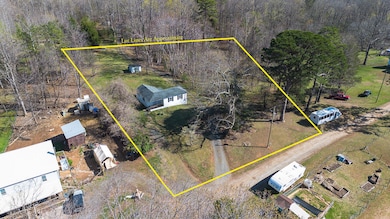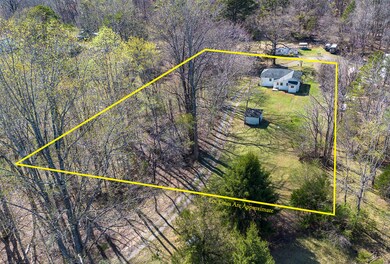
7540 Damon Rd Schuyler, VA 22969
Highlights
- Main Floor Primary Bedroom
- No HOA
- Covered Patio or Porch
- Leslie H. Walton Middle School Rated A
- Cottage
- Breakfast Area or Nook
About This Home
As of September 2025Albemarle County Home Just Remodeled with a New Open Floor Plan that is Great For Entertainment. All New Kitchen Open to the Living Room, . Two New Bedrooms and a New Full Bath. New Windows, HVAC, Roof and More. Come See! ***Homebuyers that complete the HomeView education course under the HomePath Ready Buyer program are able to request up to 3% closing cost credit***
Last Buyer's Agent
Non Member
Home Details
Home Type
- Single Family
Est. Annual Taxes
- $1,130
Lot Details
- 2 Acre Lot
- Property fronts a state road
- Interior Lot
- Property is zoned Agricultural
Parking
- No Garage
Home Design
- Cottage
- Shingle Roof
- Aluminum Siding
- Stick Built Home
Interior Spaces
- 892 Sq Ft Home
- Ceiling Fan
- Crawl Space
- Scuttle Attic Hole
- Fire and Smoke Detector
Kitchen
- Breakfast Area or Nook
- Cooktop
- Dishwasher
Bedrooms and Bathrooms
- 2 Bedrooms
- Primary Bedroom on Main
- 1 Full Bathroom
Outdoor Features
- Covered Patio or Porch
- Outdoor Storage
Schools
- Red Hill Elementary School
- Walton Middle School
- Monticello High School
Utilities
- Central Air
- Heat Pump System
- Well
- Electric Water Heater
- Septic System
Community Details
- No Home Owners Association
Listing and Financial Details
- Assessor Parcel Number 12700 00 00 006B0
Ownership History
Purchase Details
Purchase Details
Similar Homes in Schuyler, VA
Home Values in the Area
Average Home Value in this Area
Purchase History
| Date | Type | Sale Price | Title Company |
|---|---|---|---|
| Trustee Deed | -- | None Listed On Document | |
| Trustee Deed | $71,732 | None Listed On Document |
Mortgage History
| Date | Status | Loan Amount | Loan Type |
|---|---|---|---|
| Previous Owner | $92,000 | New Conventional |
Property History
| Date | Event | Price | Change | Sq Ft Price |
|---|---|---|---|---|
| 09/02/2025 09/02/25 | Sold | $202,500 | -3.5% | $227 / Sq Ft |
| 07/12/2025 07/12/25 | Pending | -- | -- | -- |
| 06/13/2025 06/13/25 | Price Changed | $209,900 | -6.7% | $235 / Sq Ft |
| 05/13/2025 05/13/25 | Price Changed | $224,900 | -6.3% | $252 / Sq Ft |
| 04/14/2025 04/14/25 | For Sale | $239,900 | -- | $269 / Sq Ft |
Tax History Compared to Growth
Tax History
| Year | Tax Paid | Tax Assessment Tax Assessment Total Assessment is a certain percentage of the fair market value that is determined by local assessors to be the total taxable value of land and additions on the property. | Land | Improvement |
|---|---|---|---|---|
| 2025 | $1,130 | $126,400 | $30,000 | $96,400 |
| 2024 | $894 | $104,700 | $34,000 | $70,700 |
| 2023 | $845 | $99,000 | $34,000 | $65,000 |
| 2022 | $845 | $99,000 | $34,000 | $65,000 |
| 2021 | $749 | $87,700 | $34,000 | $53,700 |
| 2020 | $708 | $82,900 | $25,500 | $57,400 |
| 2019 | $686 | $80,300 | $25,500 | $54,800 |
| 2018 | $616 | $77,900 | $25,500 | $52,400 |
| 2017 | $578 | $68,900 | $22,400 | $46,500 |
| 2016 | $637 | $75,900 | $29,800 | $46,100 |
| 2015 | $308 | $75,300 | $29,800 | $45,500 |
| 2014 | -- | $74,900 | $29,800 | $45,100 |
Agents Affiliated with this Home
-
DENNIS HAWES

Seller's Agent in 2025
DENNIS HAWES
HOME REALTY
(540) 461-5263
120 Total Sales
-
LISA FLOOD

Buyer's Agent in 2025
LISA FLOOD
WINTERGREEN REALTY, LLC
(804) 787-0388
36 Total Sales
Map
Source: Rockbridge Highlands REALTORS®
MLS Number: 139185
APN: 12700-00-00-006B0
- 7676 Old Dominion Rd
- 4473 Old Sand Rd
- Lot1 Green Creek Rd
- 0 Secretarys Sand Rd Unit 2519250
- 0 Secretarys Sand Rd Unit 2426383
- 7599 Secretarys Sand Rd
- 7489 Eastwood Ln
- 4680 Shiloh Mountain Trail
- 0 Sharon Rd Unit 655814
- 5479 Irish Rd
- 5400 Irish Rd
- 5498 Irish Rd
- TBD Secretarys Sand Rd
- TBD Glade Rd
- 5698 Rockfish River Rd
- 9264 Schuyler Rd
- 7040A & 7036B Rockfish River Rd
- 3132 Wynova Ln
- 3765 Green Creek Rd
- 0 Rubi Unit DW25163786
