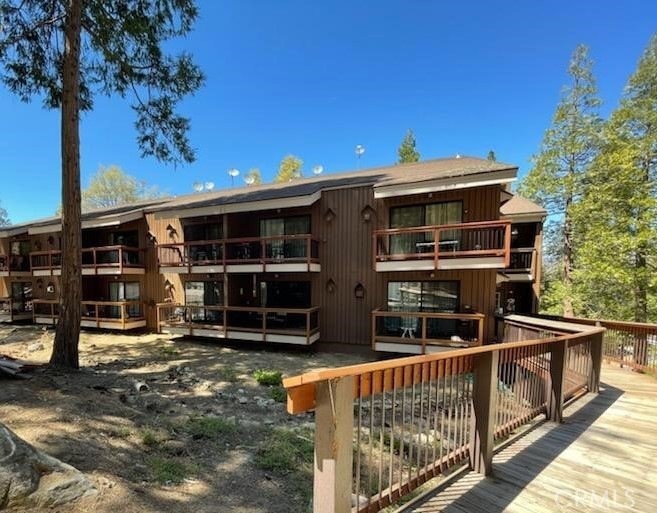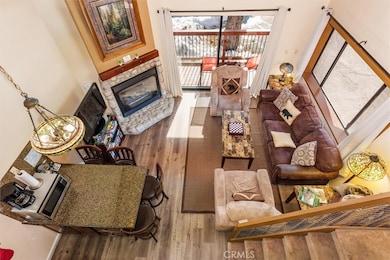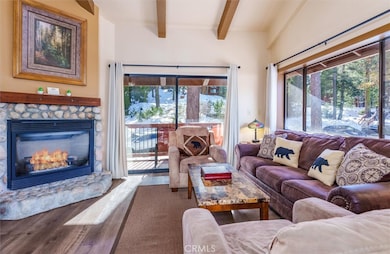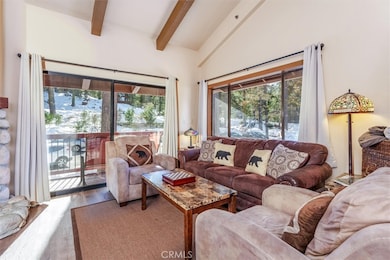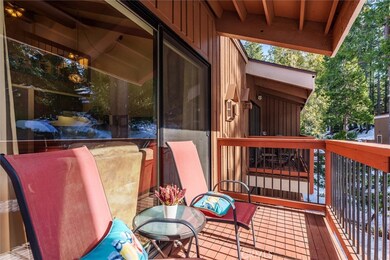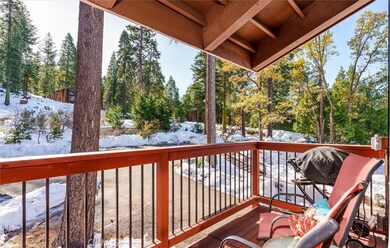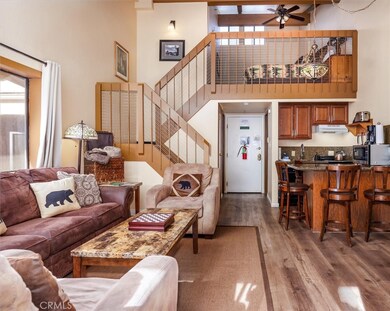7540 Henness Cir Unit B206 Yosemite Ntpk, CA 95389
Estimated payment $5,072/month
Highlights
- Fishing
- View of Trees or Woods
- Near a National Forest
- No Units Above
- Open Floorplan
- Contemporary Architecture
About This Home
The rare opportunity to own one of the corner loft units with the largest floor plan available in Yosemite West Condominiums is here! The main floor has a stunning stone propane fireplace, creating a warm and inviting ambiance. The kitchen provides all the necessities for preparing meals. There is a generous sized closet for storage and a conveniently located bathroom on the main floor. Just outside the sliding glass door, is your private deck, a perfect spot for relaxing or dining in the fresh mountain air. Back inside, ascend to the upstairs loft, which overlooks the main living area below. The well-appointed space has room for two queen beds plus has a dressing area and the 2nd bathroom. Exposed beamed ceilings add a touch of rustic mountain charm throughout and along with the natural light enhances the airy and open feel. All furnishings are included in the sale, offering a seamless transition into ownership. This is a remarkable opportunity to establish your own private sanctuary for personal Yosemite escapes and the opportunity to capitalize with this as a vacation rental property. Imagine spending your days immersed in the natural wonders of Yosemite National Park, exploring its majestic granite cliffs, towering sequoia groves, and cascading waterfalls. As evening descends, retreat to the comfort and tranquility of your Yosemite West condominium. Don't miss this extraordinary chance, these larger units don't come on the market often. Check out the virtual tour!
Listing Agent
Summit Real Estate Brokerage Phone: 559-760-3860 License #01460234 Listed on: 05/19/2025
Property Details
Home Type
- Condominium
Est. Annual Taxes
- $6,832
Year Built
- Built in 1973
Lot Details
- No Units Above
- End Unit
- 1 Common Wall
HOA Fees
- $913 Monthly HOA Fees
Property Views
- Woods
- Neighborhood
Home Design
- Contemporary Architecture
- Turnkey
- Composition Roof
- Wood Siding
Interior Spaces
- 651 Sq Ft Home
- 2-Story Property
- Open Floorplan
- Built-In Features
- Beamed Ceilings
- Cathedral Ceiling
- Ceiling Fan
- Propane Fireplace
- Sliding Doors
- Family Room Off Kitchen
- Living Room with Fireplace
- Living Room with Attached Deck
- Laundry Room
Kitchen
- Open to Family Room
- Breakfast Bar
- Electric Range
- Range Hood
- Microwave
- Dishwasher
- Granite Countertops
Flooring
- Carpet
- Vinyl
Bedrooms and Bathrooms
- 1 Bedroom
- All Upper Level Bedrooms
- Walk-In Closet
- 2 Full Bathrooms
- Granite Bathroom Countertops
- Formica Counters In Bathroom
- Bathtub with Shower
Home Security
Parking
- Parking Available
- Uncovered Parking
- Unassigned Parking
Utilities
- Heating System Uses Propane
- Propane
- Private Water Source
- Sewer on Bond
Additional Features
- Wood patio
- Property is near a park
Listing and Financial Details
- Assessor Parcel Number 0061430060
Community Details
Overview
- 48 Units
- Yosemite West HOA, Phone Number (559) 446-0182
- Maintained Community
- Near a National Forest
- Mountainous Community
- Property is near a preserve or public land
Amenities
- Outdoor Cooking Area
- Community Barbecue Grill
- Picnic Area
- Laundry Facilities
Recreation
- Fishing
- Park
- Hiking Trails
Pet Policy
- Pet Restriction
Security
- Resident Manager or Management On Site
- Carbon Monoxide Detectors
- Fire and Smoke Detector
Map
Home Values in the Area
Average Home Value in this Area
Tax History
| Year | Tax Paid | Tax Assessment Tax Assessment Total Assessment is a certain percentage of the fair market value that is determined by local assessors to be the total taxable value of land and additions on the property. | Land | Improvement |
|---|---|---|---|---|
| 2023 | $6,832 | $603,000 | $180,000 | $423,000 |
| 2022 | $2,057 | $152,558 | $47,254 | $105,304 |
| 2021 | $2,148 | $152,627 | $46,328 | $106,299 |
| 2020 | $2,135 | $145,124 | $45,853 | $99,271 |
| 2019 | $2,086 | $142,279 | $44,954 | $97,325 |
| 2018 | $2,035 | $139,490 | $44,073 | $95,417 |
| 2017 | $2,000 | $136,756 | $43,209 | $93,547 |
| 2016 | $1,924 | $134,075 | $42,362 | $91,713 |
| 2015 | $1,906 | $132,062 | $41,726 | $90,336 |
| 2014 | $1,942 | $129,476 | $40,909 | $88,567 |
Property History
| Date | Event | Price | Change | Sq Ft Price |
|---|---|---|---|---|
| 05/19/2025 05/19/25 | For Sale | $650,000 | -- | $998 / Sq Ft |
Purchase History
| Date | Type | Sale Price | Title Company |
|---|---|---|---|
| Grant Deed | $600,000 | First American Title | |
| Interfamily Deed Transfer | -- | None Available | |
| Interfamily Deed Transfer | -- | None Available | |
| Interfamily Deed Transfer | -- | First American Title Company |
Mortgage History
| Date | Status | Loan Amount | Loan Type |
|---|---|---|---|
| Previous Owner | $92,000 | Unknown |
Source: California Regional Multiple Listing Service (CRMLS)
MLS Number: FR25111668
APN: 006-143-0060
- 7540 Henness Cir Unit B210
- 7540 Henness Cir Unit B101
- 7475 Henness Cir
- 7419 Henness Ridge Rd
- 7466 Yosemite Park Way
- 7420 Henness Ridge Rd
- 7349 Yosemite Park Way
- 7477 Yosemite Park Way
- 7343 Yosemite Park Way
- 7413 Yosemite Park Way
- 7220 Yosemite Park Way
- 7204 Yosemite Park Way
- 7349 & 7473 Yosemite Park Way
- 7170 7174 Yosemite Park Way
- 7170 Yosemite Park Way
- 7450 Yosemite Park Way
- 7400 Choke Cherry Ln
