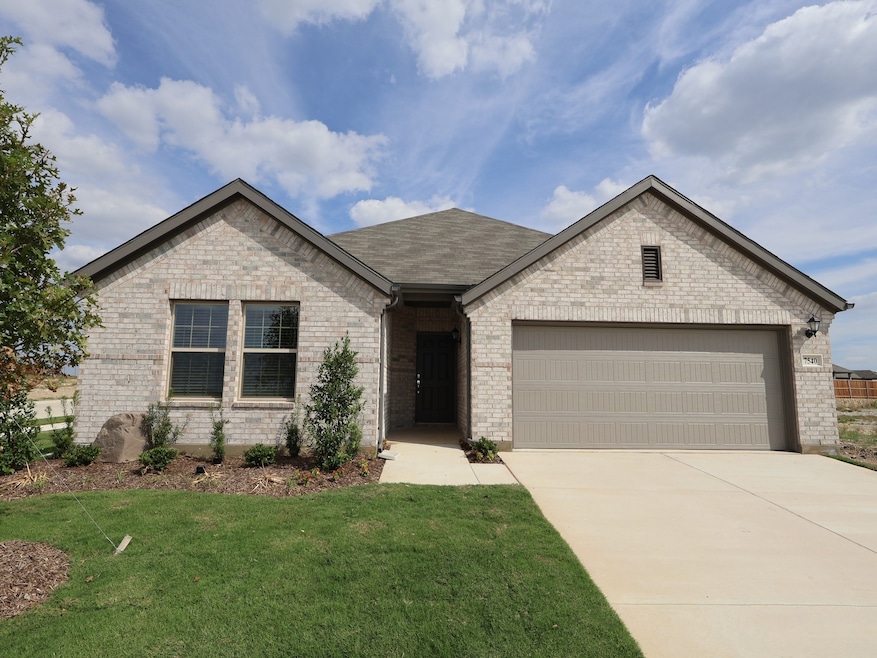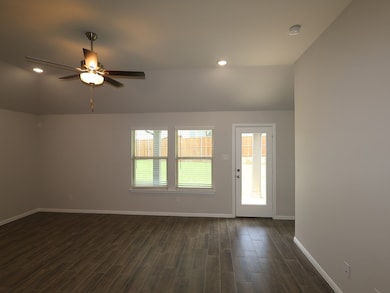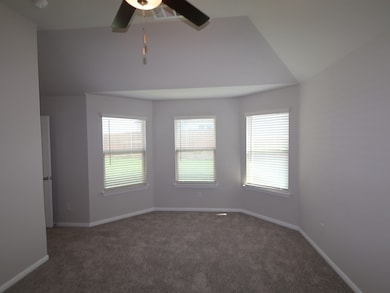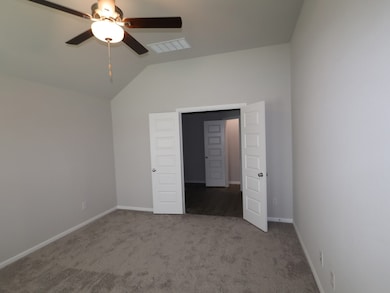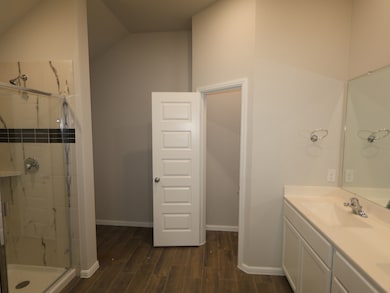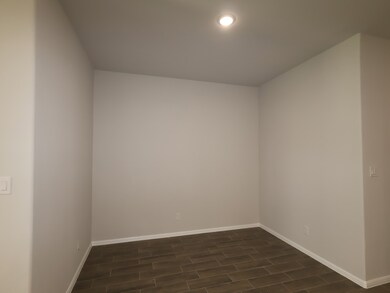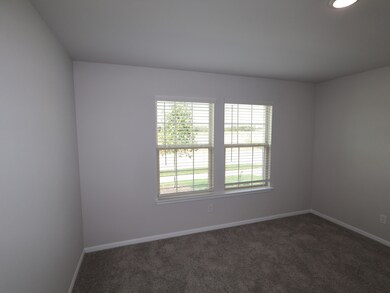7540 Lavender Ln Denton, TX 76249
Estimated payment $2,320/month
Highlights
- New Construction
- Traditional Architecture
- Granite Countertops
- Open Floorplan
- Corner Lot
- Private Yard
About This Home
Built by M-I Homes. Discover this beautiful new construction home at 7540 Lavender Lane situated on a spacious and inviting corner homesite. Set in a family-friendly neighborhood, this single-story home offers convenient access to local parks, community amenities, and everyday necessities. Plus, enjoy the beauty and durability of our stunning Platinum interior package that brings this layout to life. Key Features:
• 3 bedrooms with owner’s suite in its own private corner
• Additional flex room for maximum versatility
• 2 full bathrooms with modern fixtures and marble-inspired wall tile
• Open-concept kitchen, dining, and living areas
• Covered outdoor area for entertaining or relaxing The thoughtfully designed floorplan maximizes comfort and functionality. The owner’s suite on the main level provides privacy and ease of access, plus a brilliant bay window that not only extends the space but also draws in an abundance of natural light. The additional bedrooms are versatile for guests, home office, or hobby spaces. The open-concept layout creates a bright and welcoming environment for daily life and hosting gatherings. Wood-look tile flooring in a rich, warm-brown shade effortlessly guide you through the main living spaces. The kitchen is a standout feature, anchoring the home and impressing with granite countertops, stainless steel appliances, an abundance of white-painted cabinetry, and a large center island illuminated by two pendant lights. Neighborhood & Location Benefits:
• Close proximity to local parks and outdoor recreation
• Quiet, family-oriented community atmosphere
• Convenient access to shopping, dining, and local amenities Schedule your visit today and experience the perfect combination of thoughtful design and modern living in this new construction home.
Listing Agent
Escape Realty Brokerage Phone: 210-421-9291 License #0832861 Listed on: 11/24/2025
Home Details
Home Type
- Single Family
Year Built
- Built in 2025 | New Construction
Lot Details
- 7,431 Sq Ft Lot
- Lot Dimensions are 53x14x112x59x122
- Wood Fence
- Landscaped
- Corner Lot
- Irregular Lot
- Sprinkler System
- Few Trees
- Private Yard
HOA Fees
- $65 Monthly HOA Fees
Parking
- 2 Car Attached Garage
- Front Facing Garage
- Garage Door Opener
Home Design
- Traditional Architecture
- Brick Exterior Construction
- Slab Foundation
- Composition Roof
Interior Spaces
- 1,934 Sq Ft Home
- 1-Story Property
- Open Floorplan
- Ceiling Fan
- Decorative Lighting
- Pendant Lighting
- ENERGY STAR Qualified Windows
- Window Treatments
- Bay Window
- Laundry in Utility Room
Kitchen
- Gas Range
- Microwave
- Dishwasher
- Kitchen Island
- Granite Countertops
- Disposal
Flooring
- Carpet
- Ceramic Tile
Bedrooms and Bathrooms
- 3 Bedrooms
- Walk-In Closet
- 2 Full Bathrooms
- Low Flow Plumbing Fixtures
Home Security
- Carbon Monoxide Detectors
- Fire and Smoke Detector
Eco-Friendly Details
- Energy-Efficient Appliances
- Energy-Efficient HVAC
- Energy-Efficient Lighting
- Energy-Efficient Insulation
- Energy-Efficient Thermostat
Outdoor Features
- Covered Patio or Porch
- Rain Gutters
Schools
- Dyer Elementary School
- Krum High School
Utilities
- Central Heating and Cooling System
- Heating System Uses Natural Gas
- Vented Exhaust Fan
- Tankless Water Heater
- Gas Water Heater
- High Speed Internet
- Cable TV Available
Listing and Financial Details
- Legal Lot and Block 36 / H
- Assessor Parcel Number R1051254
Community Details
Overview
- Association fees include all facilities, management, ground maintenance
- Neighborhood Management Association
- Meadow Park Subdivision
Amenities
- Community Mailbox
Recreation
- Community Playground
- Community Pool
- Trails
Map
Home Values in the Area
Average Home Value in this Area
Property History
| Date | Event | Price | List to Sale | Price per Sq Ft |
|---|---|---|---|---|
| 11/25/2025 11/25/25 | Price Changed | $359,990 | -10.7% | $186 / Sq Ft |
| 11/24/2025 11/24/25 | For Sale | $403,334 | -- | $209 / Sq Ft |
Source: North Texas Real Estate Information Systems (NTREIS)
MLS Number: 21119319
- 7437 Sunset Valley Ln
- 7437 Sunset Valley Ln
- 7441 Sunset Valley Ln
- 7420 Sunset Valley Ln
- 7416 Sunset Valley Ln
- 7521 Lavender Ln
- 7533 Lavender Ln
- 7533 Lavender Ln
- 7325 Spicebush Dr
- 7317 Spicebush Dr
- 7521 Spicebush Dr
- 7521 Spicebush Dr
- 7540 Lavender Ln
- 7605 Spicebush Dr
- 7605 Spicebush Dr
- 7512 Spicebush Dr
- 7316 Spicebush Dr
- 7312 Spicebush Dr
- 7312 Spicebush Dr
- 7612 Spicebush Dr
- 5557 Corduroy Rd
- 1517 Cansler Dr
- 1628 Alberque Dr
- 1222 Golden Hoof Dr
- 318 Osage Ct
- 309 Jagoe St
- 115 W Jones St Unit 201
- 233 W Mccart St Unit G
- 233 W Mccart St Unit D
- 342 W Huffman St
- 323 E Lloyd St
- 601 E 6th St
- 225 Brook Cir
- 1404 Wenatchee Dr
- 113 Nighthawk Dr
- 307 Saddlebrook Dr
- 3201 Hopkins Rd
- 1627 Kawati Way
- 198 Radecke Rd
- 312 Broken Bow
