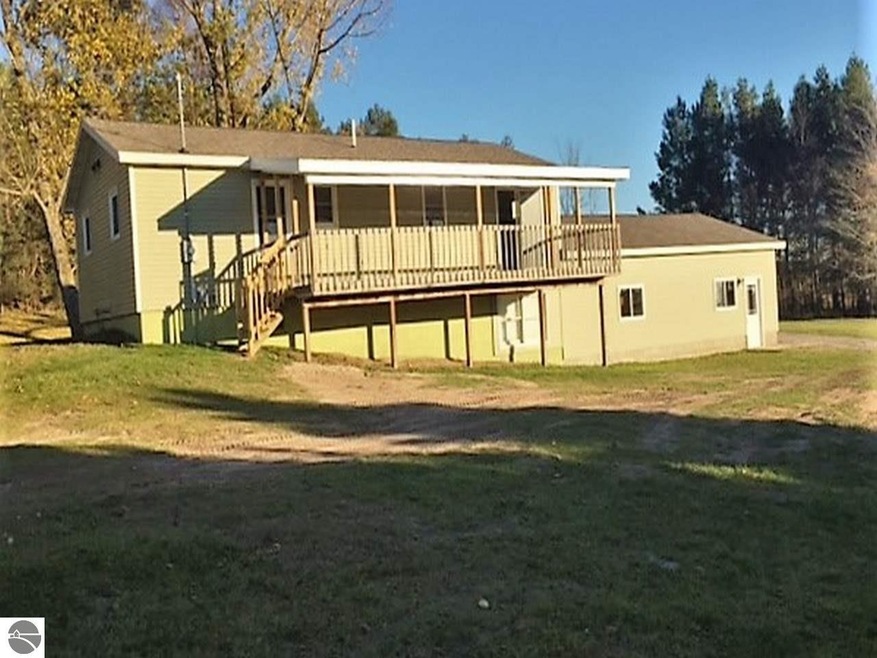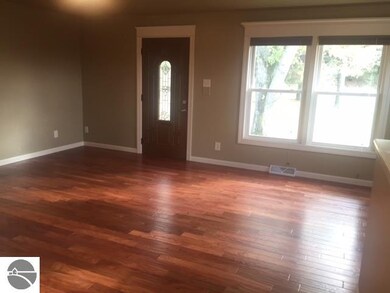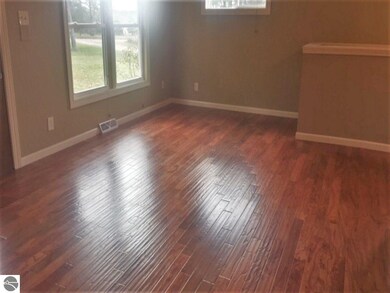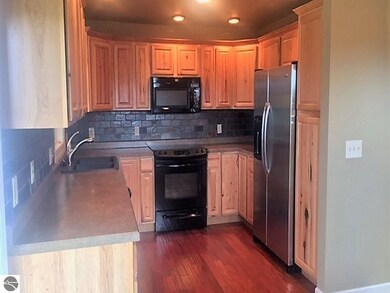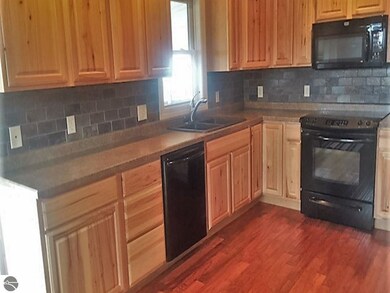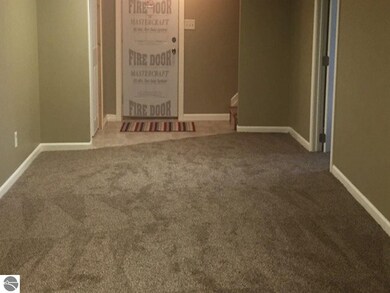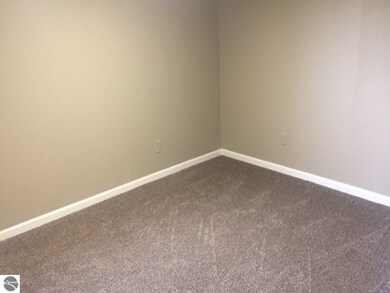
7541 N 35 Rd Manton, MI 49663
Highlights
- Barn
- Countryside Views
- Wooded Lot
- Second Garage
- Deck
- Raised Ranch Architecture
About This Home
As of October 2021Gorgeous setting with an elevated view of the pond and miles of countryside from the back deck & kitchen! Owner has lovingly updated and maintained the interior & exterior spaces of this property including a completely gutted/renovated home that showcases an attached 2+ car garage, new flooring, new bedroom & bathroom on the lower level along with family room (corner electric fireplace entertainment unit). Main floor has a hickory kitchen with stone stack tile backsplash and beautiful hand scraped wood flooring. Slider out to a large covered back deck (very private). Large living/dining room area also sports the wood floors for warmth & class. Lots of large windows offer natural lighting throughout. Full bath with tub/shower combination, granite topped vanity with linen closet and main floor laundry with cupboards above for more storage. Master suite has an alcove for a tall dresser or desk nook plus private ensuite bathroom with 5' stall shower. Outside enjoy a spacious garden area all tilled and ready for next years plantings, three fenced pastures with heavy duty gates, there's watering lines hooked up off a hydrant for easy irrigation. Detached additional garage with leanto - this building is insulated, heated and has a 1/2 bath. Barn has stalls and a chicken coop with inside area for nesting boxes. Great property for a hobby farm!
Last Agent to Sell the Property
Coldwell Banker Schmidt-Cadillac License #6506038329 Listed on: 11/07/2016

Home Details
Home Type
- Single Family
Est. Annual Taxes
- $2,566
Year Built
- Built in 1980
Lot Details
- 9 Acre Lot
- Cleared Lot
- Wooded Lot
- Garden
- The community has rules related to zoning restrictions
Home Design
- Raised Ranch Architecture
- Fire Rated Drywall
- Frame Construction
- Asphalt Roof
- Vinyl Siding
Interior Spaces
- 2,016 Sq Ft Home
- 1-Story Property
- Ceiling Fan
- Electric Fireplace
- Blinds
- Countryside Views
Kitchen
- Oven or Range
- Microwave
- Dishwasher
Bedrooms and Bathrooms
- 3 Bedrooms
- Granite Bathroom Countertops
Laundry
- Dryer
- Washer
Basement
- Walk-Out Basement
- Basement Fills Entire Space Under The House
- Basement Window Egress
Parking
- 2 Car Attached Garage
- Second Garage
- Garage Door Opener
- Gravel Driveway
Utilities
- Forced Air Heating and Cooling System
- Pellet Stove burns compressed wood to generate heat
- Well
- Water Heated On Demand
- Water Softener is Owned
Additional Features
- Deck
- Barn
Ownership History
Purchase Details
Home Financials for this Owner
Home Financials are based on the most recent Mortgage that was taken out on this home.Similar Homes in Manton, MI
Home Values in the Area
Average Home Value in this Area
Purchase History
| Date | Type | Sale Price | Title Company |
|---|---|---|---|
| Warranty Deed | -- | None Available |
Property History
| Date | Event | Price | Change | Sq Ft Price |
|---|---|---|---|---|
| 10/29/2021 10/29/21 | Sold | $275,000 | 0.0% | $136 / Sq Ft |
| 09/20/2021 09/20/21 | For Sale | $275,000 | +77.4% | $136 / Sq Ft |
| 01/31/2017 01/31/17 | Sold | $155,000 | -3.1% | $77 / Sq Ft |
| 12/17/2016 12/17/16 | Pending | -- | -- | -- |
| 11/07/2016 11/07/16 | For Sale | $159,900 | -- | $79 / Sq Ft |
Tax History Compared to Growth
Tax History
| Year | Tax Paid | Tax Assessment Tax Assessment Total Assessment is a certain percentage of the fair market value that is determined by local assessors to be the total taxable value of land and additions on the property. | Land | Improvement |
|---|---|---|---|---|
| 2025 | $2,566 | $118,700 | $0 | $0 |
| 2024 | $999 | $106,800 | $0 | $0 |
| 2023 | $2,143 | $83,200 | $0 | $0 |
| 2022 | $2,143 | $71,300 | $0 | $0 |
| 2021 | $1,866 | $71,900 | $0 | $0 |
| 2020 | $1,913 | $71,300 | $0 | $0 |
| 2019 | $1,879 | $62,400 | $0 | $0 |
| 2018 | -- | $56,800 | $0 | $0 |
| 2017 | -- | $57,200 | $0 | $0 |
| 2016 | -- | $52,500 | $0 | $0 |
| 2015 | -- | $52,100 | $0 | $0 |
| 2013 | -- | $48,100 | $0 | $0 |
Agents Affiliated with this Home
-
Jaimie Fellows-Garno

Seller's Agent in 2021
Jaimie Fellows-Garno
City2Shore Real Estate Northern Michigan
(231) 920-6617
466 Total Sales
-
Stephen Karas

Buyer's Agent in 2021
Stephen Karas
EXIT Northern Shores Realty-ER
(231) 342-4686
127 Total Sales
-
Daniella Bell

Seller's Agent in 2017
Daniella Bell
Coldwell Banker Schmidt-Cadillac
(231) 580-7804
146 Total Sales
-
Lana Sinclair
L
Buyer's Agent in 2017
Lana Sinclair
Five Star Real Estate - Front St TC
(231) 313-8555
Map
Source: Northern Great Lakes REALTORS® MLS
MLS Number: 1825216
APN: 2410-26-1402
- 6531 N 35 Rd
- 7475 N 31 Rd
- 6690 N 39 Rd
- 4613 N 35 Rd
- 7929 E 10 Rd
- Vl E 16 Rd
- 5320 E 18 Rd
- 0 N Michigan Ave
- 0 N 43 1 2 Rd Unit C 1932062
- 401 W Main St
- 416 South St
- 305 Roberts St
- 416 S Michigan Ave
- 0 E 12 3 4 Rd
- 11964 Sleepy Hollow Trail
- Parcel A E 18 1 2 Rd
- V/L Parcel D&F E 18 1 2 Rd
- V/L Parcel E E 18 1 2 Rd
- 000 E 12 Rd
- 10351 E 12 3/4 Rd
