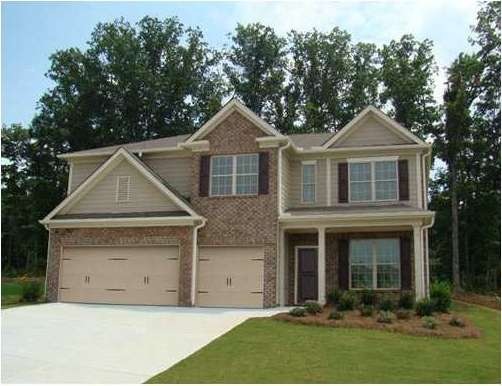
$300,000
- 4 Beds
- 3 Baths
- 2,280 Sq Ft
- 221 Ashley Trace Dr
- Locust Grove, GA
Showings Suspended until September 4th. Family is packing to move out by Sept. 3rd. Discover this charming home nestled on a spacious 1.3-acre corner lot in the desirable Ashley Trace subdivision of Locust Grove. With no HOA, enjoy the freedom to make this property truly your own. Surrounded by mature trees and a peaceful setting, this lovely home offers the perfect blend of privacy and community
Alicia Henderson Keller Williams Realty Atl. Partners
