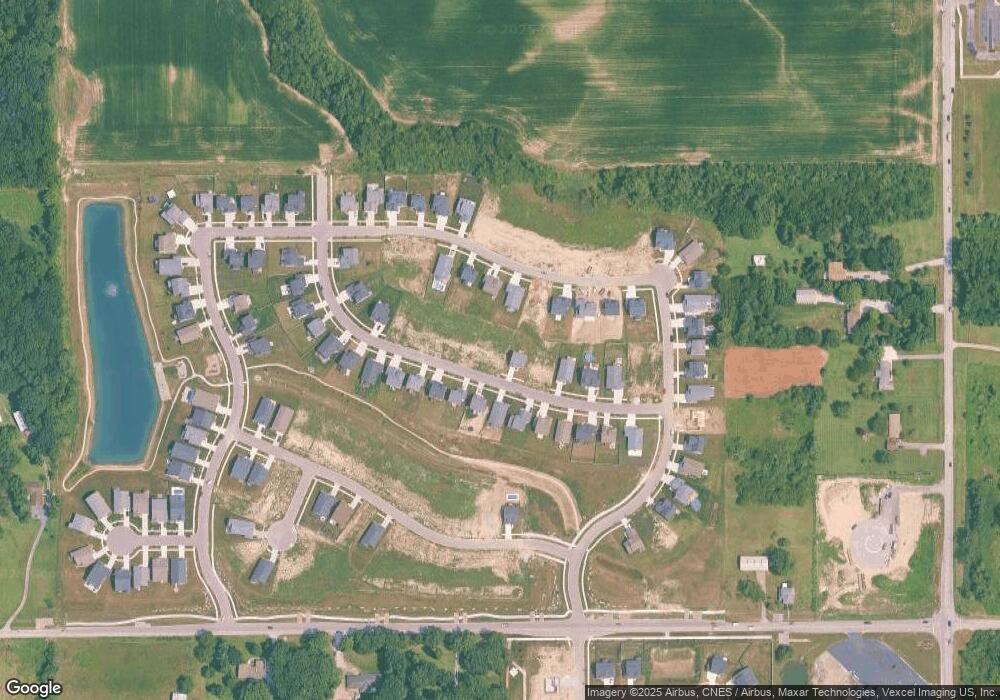7542 E 116th Ave Winfield, IN 46307
Estimated Value: $288,000 - $501,000
4
Beds
3
Baths
2,764
Sq Ft
$147/Sq Ft
Est. Value
About This Home
This home is located at 7542 E 116th Ave, Winfield, IN 46307 and is currently estimated at $407,667, approximately $147 per square foot. 7542 E 116th Ave is a home located in Lake County with nearby schools including Winfield Elementary School, Colonel John Wheeler Middle School, and Crown Point High School.
Ownership History
Date
Name
Owned For
Owner Type
Purchase Details
Closed on
Sep 4, 2025
Sold by
Latitude Development Llc
Bought by
Diamond Peak Homes Llc
Current Estimated Value
Home Financials for this Owner
Home Financials are based on the most recent Mortgage that was taken out on this home.
Original Mortgage
$497,700
Outstanding Balance
$497,700
Interest Rate
6.74%
Mortgage Type
Construction
Estimated Equity
-$90,033
Create a Home Valuation Report for This Property
The Home Valuation Report is an in-depth analysis detailing your home's value as well as a comparison with similar homes in the area
Home Values in the Area
Average Home Value in this Area
Purchase History
| Date | Buyer | Sale Price | Title Company |
|---|---|---|---|
| Diamond Peak Homes Llc | -- | Proper Title |
Source: Public Records
Mortgage History
| Date | Status | Borrower | Loan Amount |
|---|---|---|---|
| Open | Diamond Peak Homes Llc | $497,700 |
Source: Public Records
Tax History
| Year | Tax Paid | Tax Assessment Tax Assessment Total Assessment is a certain percentage of the fair market value that is determined by local assessors to be the total taxable value of land and additions on the property. | Land | Improvement |
|---|---|---|---|---|
| 2025 | $52 | $300 | $300 | -- |
| 2024 | $8 | $300 | $300 | -- |
| 2023 | $7 | $300 | $300 | -- |
| 2022 | $7 | $300 | $300 | $0 |
| 2021 | $6 | $300 | $300 | $0 |
Source: Public Records
Map
Nearby Homes
- 7522 E 116th Ave
- 7502 E 116th Ave
- 7482 E 116th Ave
- 11090 Green Place
- 10929 Green Place
- 5922 E 112th Ave
- 11186 Green Place
- 11136 Green Place
- 11170 Green Place
- 11649 Thomas St
- 11602 Clyde Dr
- 11473 Clyde Dr
- 11469 Clyde Dr
- 11453 Clyde Dr
- 10352 Knox St
- 10392 Knox St
- 5984 E 112th Place
- 5970 E 112th Place
- 11144 Green Place
- 11084 Green Place
- 7582 E 116th Ave
- 6028 E 116th Ave
- 6042 E 116th Ave
- 6000 E 116th Ave
- 6039 E 115th Ln
- 5980 E 116th Ave
- 6047 E 116th Ave
- 6023 E 116th Ave
- 6048 E 116th Place
- 6064 E 116th Place
- 11533 Hancock Dr
- 5942 E 109th Place
- 11293 Green Place
- 11285 Green Place
- 5723 E 112th Ave
- 5741 E 112th Ave
- 5767 E 112th Ave
- 11481 Clyde Dr
- 6057 E 112th Place
- 7482 E 116th Place
