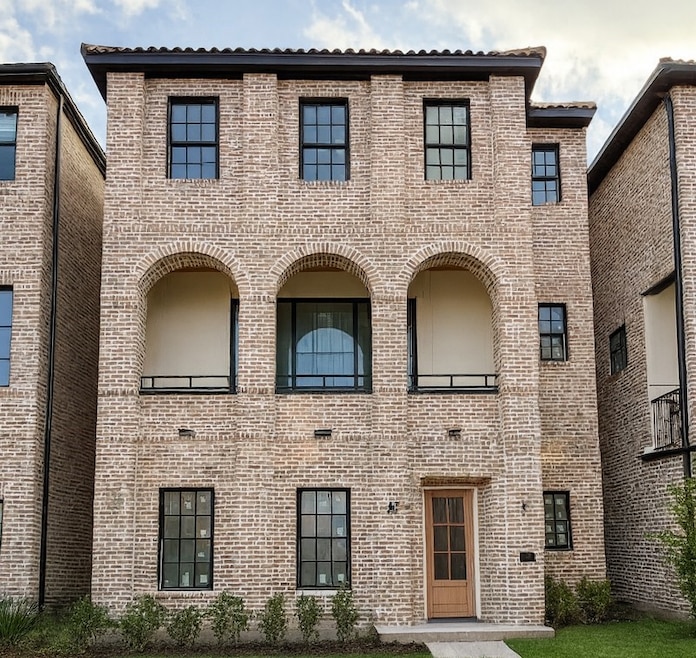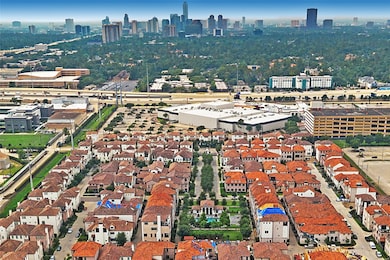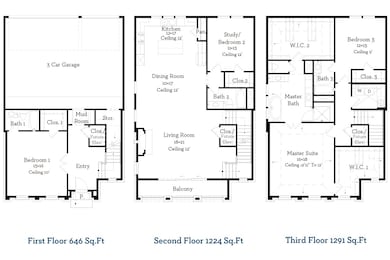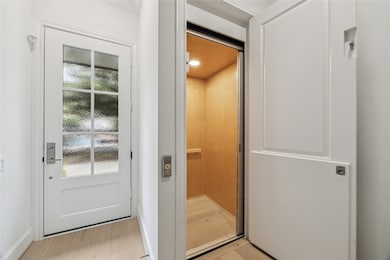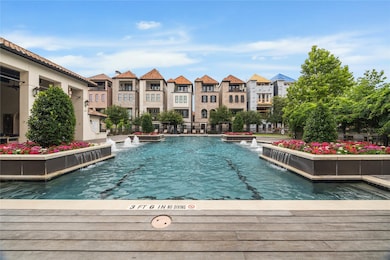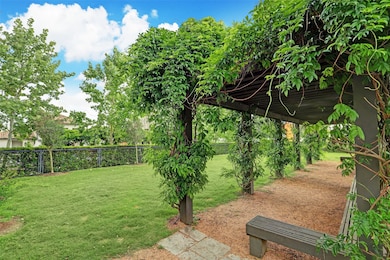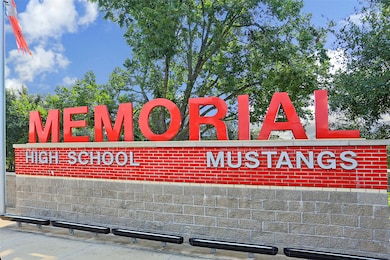7543 Ciano Ln Houston, TX 77055
Spring Branch East NeighborhoodEstimated payment $6,738/month
Highlights
- Gated with Attendant
- Under Construction
- Vaulted Ceiling
- Spring Branch Middle School Rated A-
- Clubhouse
- Marble Flooring
About This Home
Minutes from The Awty International School and zoned to Memorial High School, this new construction home offers a rare opportunity to live in the gated community of Ravenna, ideally situated in the close-in Spring Branch/Memorial area. The first floor features a spacious secondary bedroom (15’ x 16’) with an en-suite bath, perfect for guests or multigenerational living. Upstairs, the open-concept second-floor living areas boast soaring 12’ ceilings and abundant natural light, creating a bright and inviting gathering space. The living room opens to a private balcony, and a secondary bedroom on this level functions beautifully as a home office or den. The third-floor primary suite offers vaulted ceilings up to 12’ and two oversized walk-in closets. A nearby en-suite secondary bedroom provides additional comfort and flexibility. Additional highlights include a three-car garage and an installed elevator. Only four new homes remain. Don’t miss your chance to own in Ravenna!
Listing Agent
Shayna Andrews
Martha Turner Sotheby's International Realty License #0763498 Listed on: 11/21/2025
Home Details
Home Type
- Single Family
Est. Annual Taxes
- $3,484
Year Built
- Built in 2025 | Under Construction
Lot Details
- 2,529 Sq Ft Lot
- Lot Dimensions are 34 x 74
- North Facing Home
- Sprinkler System
HOA Fees
- $560 Monthly HOA Fees
Parking
- 3 Car Attached Garage
- Garage Door Opener
Home Design
- Traditional Architecture
- Mediterranean Architecture
- Brick Exterior Construction
- Pillar, Post or Pier Foundation
- Slab Foundation
- Tile Roof
- Cement Siding
Interior Spaces
- 3,161 Sq Ft Home
- 3-Story Property
- Elevator
- Wired For Sound
- Crown Molding
- Vaulted Ceiling
- Ceiling Fan
- Gas Log Fireplace
- Insulated Doors
- Formal Entry
- Family Room Off Kitchen
- Living Room
- Utility Room
- Washer and Gas Dryer Hookup
Kitchen
- Breakfast Bar
- Double Oven
- Electric Oven
- Gas Range
- Free-Standing Range
- Microwave
- Dishwasher
- Kitchen Island
- Quartz Countertops
- Self-Closing Drawers and Cabinet Doors
- Disposal
Flooring
- Engineered Wood
- Marble
- Tile
Bedrooms and Bathrooms
- 4 Bedrooms
- 4 Full Bathrooms
- Double Vanity
- Single Vanity
- Soaking Tub
- Bathtub with Shower
- Separate Shower
Home Security
- Security System Owned
- Security Gate
- Fire and Smoke Detector
Eco-Friendly Details
- ENERGY STAR Qualified Appliances
- Energy-Efficient Windows with Low Emissivity
- Energy-Efficient HVAC
- Energy-Efficient Lighting
- Energy-Efficient Insulation
- Energy-Efficient Doors
- Energy-Efficient Thermostat
Outdoor Features
- Balcony
- Rear Porch
Schools
- Housman Elementary School
- Spring Branch Middle School
- Memorial High School
Utilities
- Central Heating and Cooling System
- Programmable Thermostat
- Tankless Water Heater
Community Details
Overview
- Association fees include clubhouse, common areas
- Krj Management Association, Phone Number (713) 600-4000
- Built by Ravenna Building Group LLC
- Ravenna Subdivision
Amenities
- Clubhouse
Recreation
- Community Pool
Security
- Gated with Attendant
- Controlled Access
Map
Home Values in the Area
Average Home Value in this Area
Tax History
| Year | Tax Paid | Tax Assessment Tax Assessment Total Assessment is a certain percentage of the fair market value that is determined by local assessors to be the total taxable value of land and additions on the property. | Land | Improvement |
|---|---|---|---|---|
| 2025 | $1,380 | $160,500 | $160,500 | -- |
| 2024 | $1,380 | $128,195 | $128,195 | -- |
| 2023 | $1,380 | $128,195 | $128,195 | $0 |
| 2022 | $3,125 | $128,195 | $128,195 | $0 |
| 2021 | $6,174 | $252,900 | $252,900 | $0 |
| 2020 | $1,776 | $252,900 | $252,900 | $0 |
| 2019 | $1,911 | $70,306 | $70,306 | $0 |
| 2018 | $795 | $259,855 | $259,855 | $0 |
| 2017 | $1,700 | $64,964 | $64,964 | $0 |
| 2016 | $3,399 | $129,927 | $129,927 | $0 |
| 2015 | $212 | $103,942 | $103,942 | $0 |
| 2014 | $212 | $95,280 | $95,280 | $0 |
Property History
| Date | Event | Price | List to Sale | Price per Sq Ft |
|---|---|---|---|---|
| 11/21/2025 11/21/25 | For Sale | $1,115,000 | -- | $353 / Sq Ft |
Purchase History
| Date | Type | Sale Price | Title Company |
|---|---|---|---|
| Warranty Deed | -- | None Listed On Document | |
| Warranty Deed | -- | None Listed On Document |
Source: Houston Association of REALTORS®
MLS Number: 28643570
APN: 1337700010013
- 1131 Castellina Ln
- 1139 Castellina Ln
- 1143 Castellina Ln
- 7526 Viano Ln
- 7510 Ciano Ln
- 7510 Viano Ln
- 7506 Viano Ln
- 1139 Mosaico Ln
- 1104 Mosaico Ln
- 7514 Cuadro Ln
- 1156 Mosaico Ln
- 6430 Rolla St
- 7575 Katy Fwy Unit 98
- 7575 Katy Fwy Unit 11
- 7575 Katy Fwy Unit 85
- 7575 Katy Fwy Unit 4
- 6911 Hartland St
- 1306 Zora St
- 7555 Katy Fwy Unit 127
- 7555 Katy Fwy Unit 138
- 1224 Mosaico Ln
- 7550 Little Caprese Ln
- 1148 Silber Rd Unit 2320.1403425
- 1148 Silber Rd Unit 2230.1403429
- 1148 Silber Rd Unit 2205.1403426
- 1148 Silber Rd Unit 2224.1403428
- 1148 Silber Rd Unit 2243.1403430
- 1148 Silber Rd Unit 2346.1403431
- 1148 Silber Rd Unit 2439.1407077
- 1148 Silber Rd Unit 2237
- 1148 Silber Rd
- 6822 Hartland St
- 7555 Katy Fwy Unit 50
- 6903 Alderney Dr
- 1255 N Post Oak Rd
- 6011 Post Oak Green Ln
- 915 Silber Rd
- 8944 Chatsworth Dr Unit 8944
- 7505 Memorial Woods Dr Unit 23
- 909 Silber Rd Unit 51
