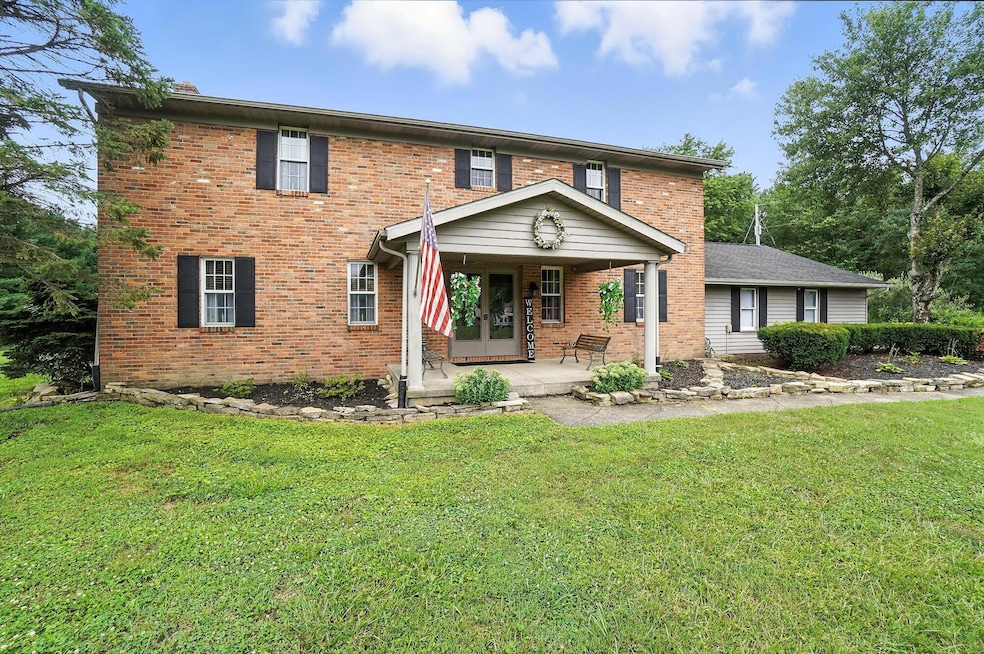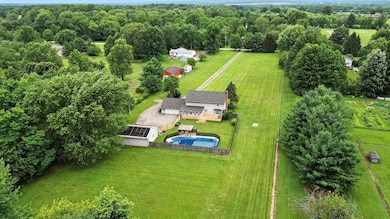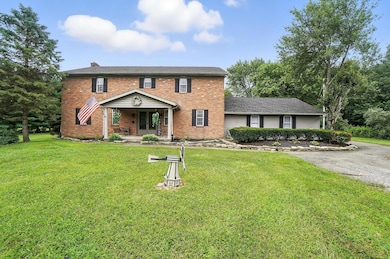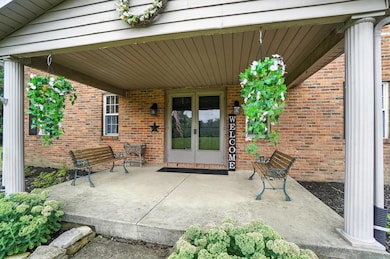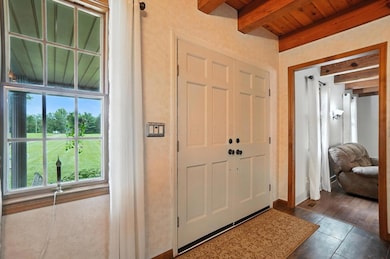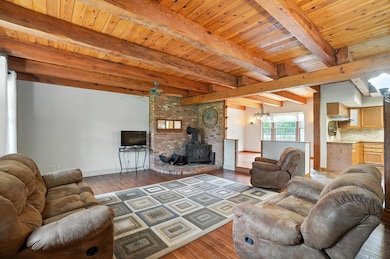
7543 Palmer Rd SW Pataskala, OH 43062
Harrison NeighborhoodEstimated payment $4,037/month
Highlights
- Popular Property
- 5.37 Acre Lot
- Wood Burning Stove
- In Ground Pool
- Deck
- Wooded Lot
About This Home
***OPEN HOUSE Sunday, November 16th from 1:00-3:00 PM*** Set on 5.37 acres, this well-kept Central Ohio property offers wooded acreage just minutes from highways for easy commuting. Enjoy wooded trails, a fenced backyard with inground pool and patio, and a spacious deck for entertaining or relaxing. Recent updates include a new septic system, new chimney liner, and a new high-efficiency wood stove with 12-hour burn time and transferable warranty. The bright 3-season room features new flooring, adding fresh appeal to the home's 2,900+ square feet of living space. Character and craftsmanship throughout—bricks from the Ohio School for the Deaf highlight the exterior, and inside, the family room hearth showcases bricks from the historic Neil House along with hand-hewn beams reclaimed from an 1800s Brewery District warehouse! Inside, the main floor features hardwood floors, a spacious family room with wood burner, large eat-in kitchen with walk-in pantry (nearly a 2nd kitchen and could be first-floor laundry if needed!), formal dining room, and a den that could serve as a first-floor bedroom. Convenient half bath completes the main floor. Upstairs you'll find four bedrooms and two full baths, including an owner's suite with soaking tub, separate shower, dual-sink vanity, and custom walk-in closet. The finished lower level adds bonus living space (more bedroom space if desired), laundry, and storage. A 2-car attached garage and outbuilding provide extra space for hobbies or equipment. Whether you enjoy strolling the trails through the woods or relaxing by the pool, this beautiful home is the perfect fit!
Home Details
Home Type
- Single Family
Est. Annual Taxes
- $7,338
Year Built
- Built in 1982
Lot Details
- 5.37 Acre Lot
- Fenced Yard
- Wooded Lot
Parking
- 4 Car Attached Garage
Home Design
- Brick Exterior Construction
- Block Foundation
- Vinyl Siding
Interior Spaces
- 2,944 Sq Ft Home
- 2-Story Property
- 1 Fireplace
- Wood Burning Stove
- Insulated Windows
- Family Room
- Sun or Florida Room
Kitchen
- Walk-In Pantry
- Electric Range
- Microwave
- Dishwasher
Flooring
- Wood
- Carpet
Bedrooms and Bathrooms
- 4 Bedrooms
- Soaking Tub
- Garden Bath
Laundry
- Laundry Room
- Laundry on lower level
- Electric Dryer Hookup
Basement
- Basement Fills Entire Space Under The House
- Recreation or Family Area in Basement
Outdoor Features
- In Ground Pool
- Deck
- Patio
- Outbuilding
Utilities
- Forced Air Heating and Cooling System
- Well
- Electric Water Heater
- Private Sewer
Community Details
- No Home Owners Association
Listing and Financial Details
- Assessor Parcel Number 010-017010-13.000
Map
Home Values in the Area
Average Home Value in this Area
Tax History
| Year | Tax Paid | Tax Assessment Tax Assessment Total Assessment is a certain percentage of the fair market value that is determined by local assessors to be the total taxable value of land and additions on the property. | Land | Improvement |
|---|---|---|---|---|
| 2024 | $7,338 | $175,250 | $51,070 | $124,180 |
| 2023 | $7,334 | $175,250 | $51,070 | $124,180 |
| 2022 | $6,587 | $134,130 | $37,350 | $96,780 |
| 2021 | $6,647 | $134,130 | $37,350 | $96,780 |
| 2020 | $6,888 | $134,130 | $37,350 | $96,780 |
| 2019 | $5,904 | $105,630 | $33,950 | $71,680 |
| 2018 | $5,926 | $0 | $0 | $0 |
| 2017 | $5,415 | $0 | $0 | $0 |
| 2016 | $5,139 | $0 | $0 | $0 |
| 2015 | $4,957 | $0 | $0 | $0 |
| 2014 | $6,096 | $0 | $0 | $0 |
| 2013 | $4,729 | $0 | $0 | $0 |
Property History
| Date | Event | Price | List to Sale | Price per Sq Ft |
|---|---|---|---|---|
| 11/11/2025 11/11/25 | For Sale | $649,900 | -- | $221 / Sq Ft |
Purchase History
| Date | Type | Sale Price | Title Company |
|---|---|---|---|
| Deed | $221,000 | -- |
Mortgage History
| Date | Status | Loan Amount | Loan Type |
|---|---|---|---|
| Open | $187,850 | New Conventional |
About the Listing Agent

Sherry Looney is the matriarch of The Loon Crew team, and with more than 34 years in the industry, her knowledge and experience is invaluable to her team and clients. Sherry, and her team of agents, have earned a spot in the top 1% of agents in the central Ohio area, an accomplishment she is very proud of. Sherry decided to start her career in real estate after being a stay-at-home mom. Although she loved being with her children, she knew she needed something for herself. Being in real estate
Sherry's Other Listings
Source: Columbus and Central Ohio Regional MLS
MLS Number: 225042667
APN: 010-017010-13.000
- 9797 York Rd SW
- 10123 Loop Rd
- 162 Spring Flower Way
- 0 Loop Rd
- 10047 Loop Rd
- 112 Spring Brook Ct
- 9952 Loop Rd
- 71 Cosmos Ln SW
- 10293 Smoke Rd SW
- 57 Jonquil Dr SW
- 12644 Snyder Church Rd NW
- 11130 Smoke Rd SW
- 104 Ravines Edge Ct
- 13165 Heimberger Rd NW
- 117 Deer Path Ct
- 105 Zellers Ln
- 101 Stirling Way
- 13254 Brandon Mill Dr NW
- 151 Whittington Place
- 10499 Hazelton Etna Rd SW
- 160 Whittington Place
- 8037 Minnow Trail
- 9760 Ashley River Dr
- 35 Wrens Nest Ct
- 46 Runkle Dr
- 10442 Swamp Rd
- 130 Cumberland Way
- 312 Foxtail Dr
- 124 Coors Blvd
- 50 Coors Blvd
- 100 Catalina Ln
- 7181 Fenwick St NW
- 0 Watkins Rd
- 180 Shaleridge Dr
- 7271 Refugee
- 8095 Hula Popper St
- 8060 Rapala Ln
- 8076 Rapala Ln
- 220 Woodland Sky Dr
- 350 Timber Ridge Dr
