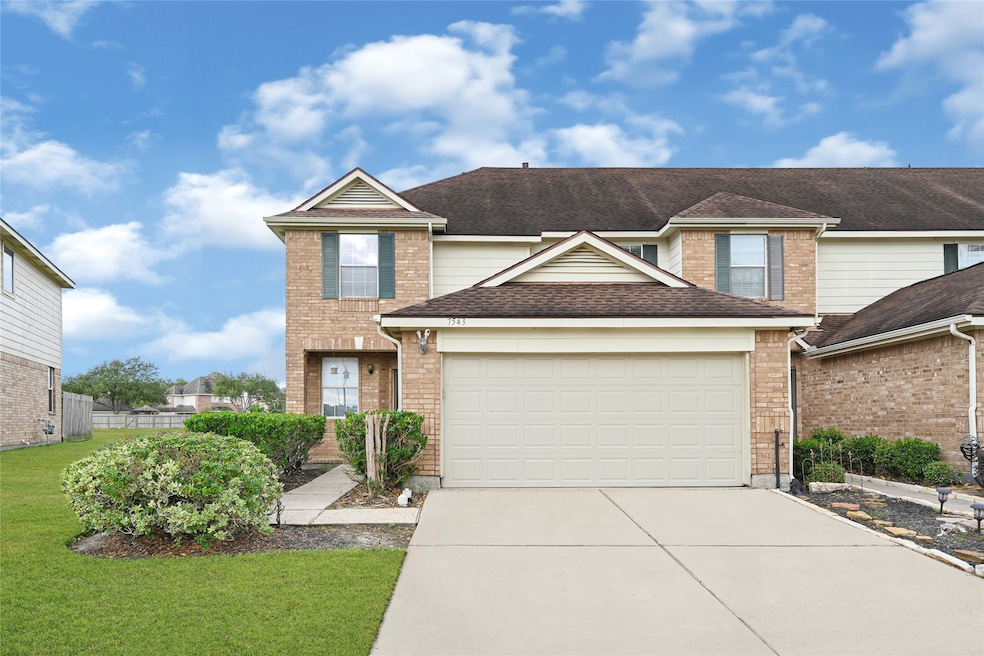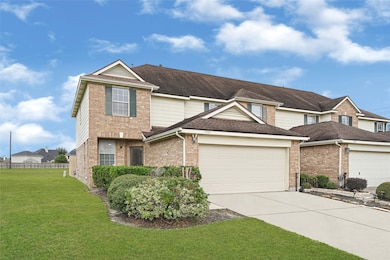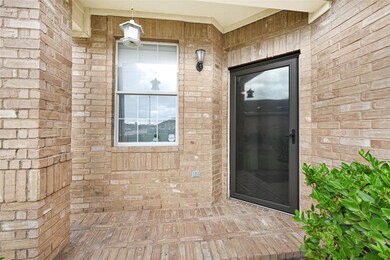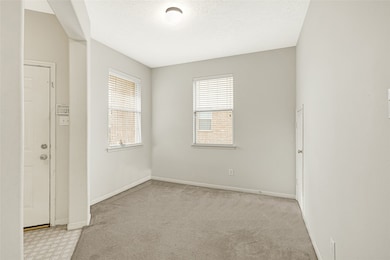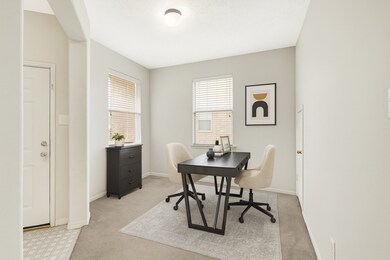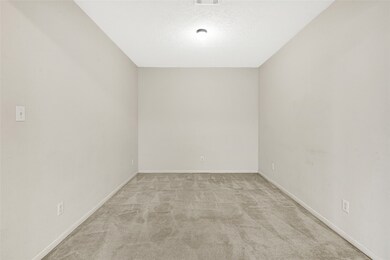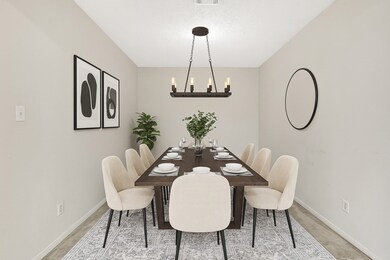7543 Park Bend Ln Pasadena, TX 77505
Estimated payment $2,331/month
Highlights
- Deck
- Traditional Architecture
- Home Office
- Jp Dabbs Elementary School Rated A-
- Community Pool
- Breakfast Room
About This Home
Welcome to this wonderful townhome offering incredible flexibility and comfort. The first floor features two spacious flex rooms that can easily serve as a formal dining room, study, game room, fitness space, or more. The open kitchen includes a large walk-in pantry, breakfast bar, breakfast area, and flows seamlessly into a bright, oversized living room filled with natural light. Upstairs, the spacious primary suite features a deep soaking tub, walk-in shower, and a huge walk-in closet, with three additional bedrooms completing the home. Step outside to a fully fenced backyard with a patio and no back neighbors. The community offers a refreshing pool, and the location is convenient to excellent shopping, dining, and entertainment. The Refrigerator, Washer, and Dryer can stay with the home. Recent updates include new garage door & opener in 2024, new water heater 2025, New fence and gate 2025, new garbage disposal 2023 & new roof in 2017. Call today to schedule your private showing!
Townhouse Details
Home Type
- Townhome
Est. Annual Taxes
- $7,199
Year Built
- Built in 2004
Lot Details
- 3,320 Sq Ft Lot
- Fenced Yard
- Front Yard
HOA Fees
- $150 Monthly HOA Fees
Parking
- 2 Car Attached Garage
Home Design
- Traditional Architecture
- Brick Exterior Construction
- Slab Foundation
- Composition Roof
- Wood Siding
- Cement Siding
Interior Spaces
- 2,136 Sq Ft Home
- 2-Story Property
- Ceiling Fan
- Family Room Off Kitchen
- Living Room
- Breakfast Room
- Dining Room
- Home Office
- Utility Room
Kitchen
- Breakfast Bar
- Gas Oven
- Gas Range
- Microwave
- Dishwasher
- Disposal
Bedrooms and Bathrooms
- 4 Bedrooms
- En-Suite Primary Bedroom
- Soaking Tub
- Bathtub with Shower
- Separate Shower
Laundry
- Laundry in Utility Room
- Dryer
- Washer
Outdoor Features
- Deck
- Patio
Schools
- Jp Dabbs Elementary School
- Fairmont Junior High School
- Deer Park High School
Utilities
- Central Heating and Cooling System
- Heating System Uses Gas
Community Details
Overview
- Association fees include common areas, maintenance structure
- Goodwin & Company Association
- Village Grove East T H Subdivision
Recreation
- Community Pool
Map
Home Values in the Area
Average Home Value in this Area
Tax History
| Year | Tax Paid | Tax Assessment Tax Assessment Total Assessment is a certain percentage of the fair market value that is determined by local assessors to be the total taxable value of land and additions on the property. | Land | Improvement |
|---|---|---|---|---|
| 2025 | $6,901 | $275,864 | $58,590 | $217,274 |
| 2024 | $6,901 | $264,434 | $44,338 | $220,096 |
| 2023 | $6,901 | $267,995 | $43,547 | $224,448 |
| 2022 | $6,311 | $231,085 | $43,547 | $187,538 |
| 2021 | $5,749 | $199,631 | $26,286 | $173,345 |
| 2020 | $5,773 | $189,252 | $26,286 | $162,966 |
| 2019 | $5,838 | $180,264 | $23,753 | $156,511 |
| 2018 | $3,944 | $177,672 | $23,753 | $153,919 |
| 2017 | $5,541 | $177,672 | $23,753 | $153,919 |
| 2016 | $5,037 | $156,456 | $20,586 | $135,870 |
| 2015 | $3,267 | $156,456 | $20,586 | $135,870 |
| 2014 | $3,267 | $144,321 | $20,586 | $123,735 |
Property History
| Date | Event | Price | List to Sale | Price per Sq Ft | Prior Sale |
|---|---|---|---|---|---|
| 11/17/2025 11/17/25 | For Sale | $299,900 | +59.6% | $140 / Sq Ft | |
| 12/30/2021 12/30/21 | Off Market | -- | -- | -- | |
| 09/25/2018 09/25/18 | Sold | -- | -- | -- | View Prior Sale |
| 08/26/2018 08/26/18 | Pending | -- | -- | -- | |
| 07/12/2018 07/12/18 | For Sale | $187,900 | -- | $88 / Sq Ft |
Purchase History
| Date | Type | Sale Price | Title Company |
|---|---|---|---|
| Interfamily Deed Transfer | -- | Great American Title Company | |
| Vendors Lien | -- | None Available | |
| Vendors Lien | -- | American Title Company | |
| Vendors Lien | -- | Alamo Title Company |
Mortgage History
| Date | Status | Loan Amount | Loan Type |
|---|---|---|---|
| Open | $172,175 | New Conventional | |
| Previous Owner | $138,803 | FHA | |
| Previous Owner | $106,861 | Purchase Money Mortgage |
Source: Houston Association of REALTORS®
MLS Number: 44421657
APN: 1231440020003
- 7643 Rainbow Bend Dr
- 4318 Raintree Ct
- 4702 Arbor Ln
- 4210 Rainfall Dr
- 7542 Creekside Ln
- 7411 Shady Arbour Ct
- 7735 Wright Wood Dr
- 7707 Wright Wood Dr
- 0 Fairmont Pkwy
- 5905, 5909, 5913 Red Bluff Rd
- 4211 Royal Manor Dr
- 7126 Coldstream Dr
- 5511 Highland Dr
- 5527 Wyndham Summit Way
- 5605 Hyde Park Dr
- 7019 Little Redwood Dr
- 3835 Brookwind Dr
- 7821 Knob Hill Ave
- 8300 Oakhaven Rd
- 6902 Royal Knoll Ct
- 4318 Raintree Ct
- 7735 Wright Wood Dr
- 5617 Evanston Ln
- 3835 Brookwind Dr
- 3333 Luella Blvd
- 5930 Red Bluff Rd
- 8901 W Fairmont Pkwy
- 3232 Scotch Moss Ln
- 8510 Ashwyne Ln
- 7878 Spencer Hwy
- 8502 Avington Rd
- 3331 Luella Blvd
- 8419 Bandridge Rd
- 3132 Scotch Moss Ln
- 501 S Travis St
- 8706 Collingsdale Rd
- 3535 Canada Rd
- 7329 Carrie Ln
- 3311 Crestmeadow Dr
- 5353 Space Center Blvd Unit B1
