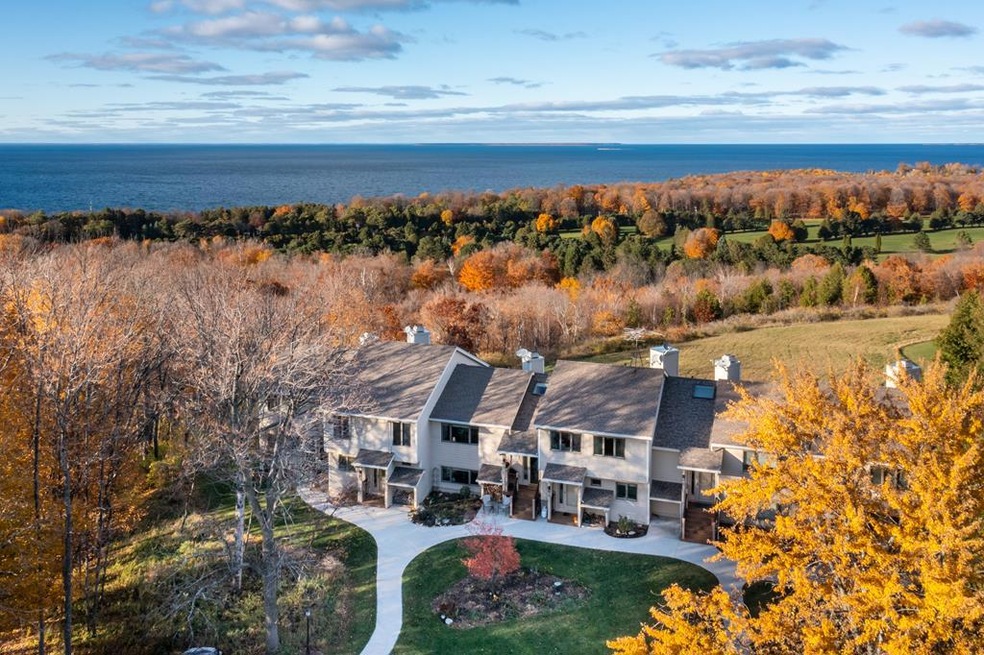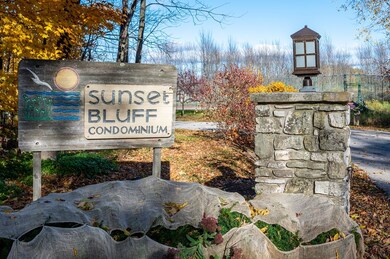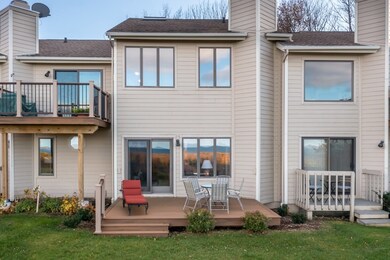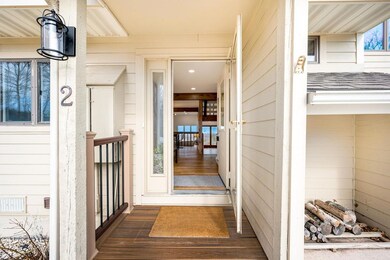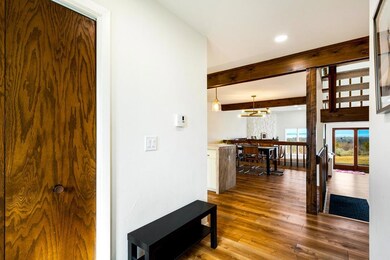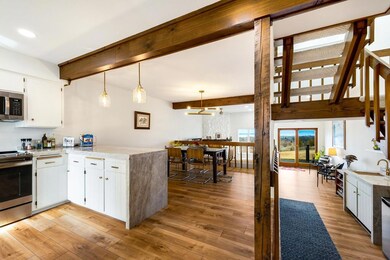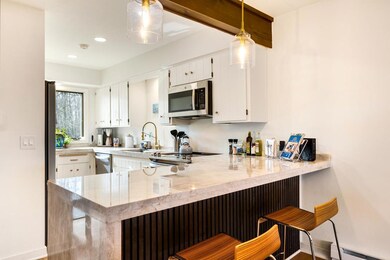
7544 Bluff Pass Unit 2-1 Egg Harbor, WI 54209
Northern Door NeighborhoodHighlights
- Bay View
- Bluff on Lot
- Meadow
- Gibraltar Elementary School Rated A
- Deck
- Vaulted Ceiling
About This Home
As of April 2024Stunning views of Egg Harbor/Juddville point, Chambers Island, and gorgeous sunsets/brilliant skies from your deck at this intimate 12-unit complex in desirable Egg Harbor! Minutes from Championship Golf, expansive beaches and the bustling entertainment and hospitality offerings of charming Egg Harbor! 3 beds/2.5 baths to accommodate friends and family, and ideal as a Rental Investment. (2 rentals allowed per mo, which is a rare opportunity for a residential condo in Door County) Renovation totaling $80K in last 12 months! Cozy wood-burning FP for winter fun, outdoor pool, pickleball, and tennis courts for the warmer months. Storage unit #2 comes w/this unit. Priced below Appraisal of $535K done 4/23 attached to listing for your review!
Last Agent to Sell the Property
Shorewest Realtors-Door County Brokerage Phone: 9208683245 License #94-49464 Listed on: 02/14/2024

Property Details
Home Type
- Condominium
Est. Annual Taxes
- $1,785
Year Built
- Built in 1978
Lot Details
- Two or More Common Walls
- Bluff on Lot
- Meadow
- Partially Wooded Lot
HOA Fees
- $458 Monthly HOA Fees
Parking
- No Garage
Home Design
- Frame Construction
Interior Spaces
- 1,576 Sq Ft Home
- 2-Story Property
- Wet Bar
- Vaulted Ceiling
- Wood Burning Fireplace
- Window Treatments
- Living Room
- Dining Room
- Bay Views
- Crawl Space
- Washer
Kitchen
- Range
- Dishwasher
Flooring
- Carpet
- Ceramic Tile
- Luxury Vinyl Tile
Bedrooms and Bathrooms
- 3 Bedrooms
- En-Suite Bathroom
- Bathroom on Main Level
Outdoor Features
- Deck
Utilities
- Cooling System Mounted In Outer Wall Opening
- Heating Available
- Private Water Source
Listing and Financial Details
- Assessor Parcel Number 008190102
Community Details
Overview
- Association fees include maintenance structure, common area maintenance, exterior painting, insurance, ground maintenance, recreation facilities, snow removal, trash, water
- 12 Units
Recreation
- Tennis Courts
- Pickleball Courts
Pet Policy
- Pets Allowed
Ownership History
Purchase Details
Home Financials for this Owner
Home Financials are based on the most recent Mortgage that was taken out on this home.Purchase Details
Home Financials for this Owner
Home Financials are based on the most recent Mortgage that was taken out on this home.Similar Homes in Egg Harbor, WI
Home Values in the Area
Average Home Value in this Area
Purchase History
| Date | Type | Sale Price | Title Company |
|---|---|---|---|
| Warranty Deed | $536,000 | Legends Title Gb | |
| Warranty Deed | $417,000 | Kimberly Bennin - Legends Titl | |
| Deed | -- | Kimberly Bennin - Legends Titl |
Property History
| Date | Event | Price | Change | Sq Ft Price |
|---|---|---|---|---|
| 04/05/2024 04/05/24 | Sold | $536,000 | +2.1% | $340 / Sq Ft |
| 02/14/2024 02/14/24 | For Sale | $525,000 | +25.9% | $333 / Sq Ft |
| 11/30/2022 11/30/22 | Sold | $417,000 | +11.2% | $265 / Sq Ft |
| 10/31/2022 10/31/22 | Pending | -- | -- | -- |
| 10/28/2022 10/28/22 | For Sale | $375,000 | -- | $238 / Sq Ft |
Tax History Compared to Growth
Tax History
| Year | Tax Paid | Tax Assessment Tax Assessment Total Assessment is a certain percentage of the fair market value that is determined by local assessors to be the total taxable value of land and additions on the property. | Land | Improvement |
|---|---|---|---|---|
| 2024 | $2,146 | $191,500 | $20,000 | $171,500 |
| 2023 | $2,067 | $191,500 | $20,000 | $171,500 |
| 2022 | $1,701 | $191,500 | $20,000 | $171,500 |
| 2021 | $1,647 | $191,500 | $20,000 | $171,500 |
| 2020 | $1,573 | $191,500 | $20,000 | $171,500 |
| 2019 | $1,494 | $191,500 | $20,000 | $171,500 |
| 2018 | $1,353 | $191,500 | $20,000 | $171,500 |
| 2017 | $1,925 | $260,800 | $20,000 | $240,800 |
| 2016 | $1,999 | $260,800 | $20,000 | $240,800 |
| 2015 | $1,936 | $260,800 | $20,000 | $240,800 |
| 2014 | $1,963 | $260,800 | $20,000 | $240,800 |
| 2013 | $2,023 | $260,800 | $20,000 | $240,800 |
Agents Affiliated with this Home
-
Steve Van Egeren

Seller's Agent in 2024
Steve Van Egeren
Shorewest Realtors-Door County
(920) 617-1332
48 in this area
60 Total Sales
-
Desiree Wood

Buyer's Agent in 2024
Desiree Wood
Shorewest Realtors
(920) 883-9590
57 in this area
211 Total Sales
Map
Source: Door County Board of REALTORS®
MLS Number: 141375
APN: 008-190102
- 0 Alpen Ln Unit 144147
- 5072 Alpen Ln
- 6800 Sunny Point Rd
- 7586 Horseshoe Bay Rd Unit 13U
- 4955 N Landmark Cir Unit 4122
- 7594 Horseshoe Bay Rd Unit 10U
- 5169 Mariner Rd
- 4920 N Landmark Cir Unit 201-B1
- 4920 N Landmark Cir Unit 2206
- 4920 N Landmark Cir Unit 2302
- 4920 N Landmark Cir Unit 2324
- 4920 N Landmark Cir Unit 2228
- 7635 Point Beach Rd
- 4940 N Landmark Cir Unit 3330
- 4940 N Landmark Cir Unit 3326
- 4940 N Landmark Cir Unit 3328
- 4940 N Landmark Cir Unit 3331
- 4940 N Landmark Cir Unit 3204
- 4908 Landmark Cir Unit 1202
- 4908 Landmark Cir Unit 1322
