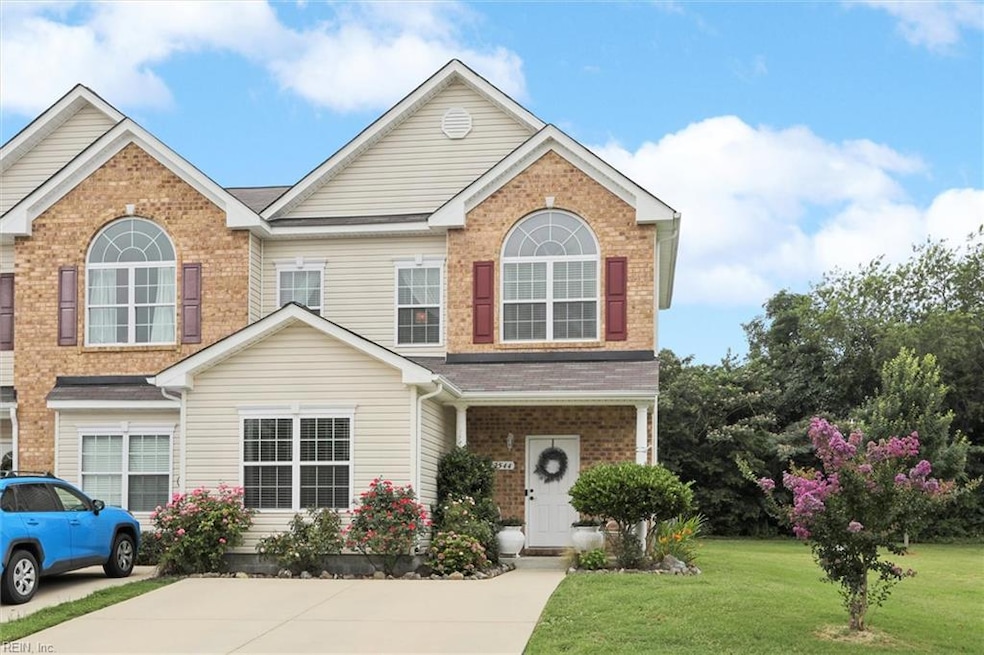7544 Villa Ct Gloucester Point, VA 23062
Estimated payment $2,302/month
Highlights
- Main Floor Bedroom
- Attic
- End Unit
- Hydromassage or Jetted Bathtub
- 2 Fireplaces
- Bar
About This Home
Step into this warm inviting condo and immediately feel at home! On the first floor you will find a bright open floor plan great for entertaining, One bedroom, Full bathroom, Huge kitchen with Stainless appliances, Granite counter tops, Large pantry, Breakfast bar and dining area. There is also easy access to the private patio. Upstairs offers a spacious primary bedroom complete with Walk in closet, Full bathroom with jetted tub and two additional bedrooms with another full bath. Location is perfect for quick commute to work or to the beach to enjoy all the area has to offer. Only 2 minutes from the Coleman Bridge for an easy commute to Historic Yorktown, Colonial Williamsburg and much more! Don't miss this opportunity, call today!
Townhouse Details
Home Type
- Townhome
Est. Annual Taxes
- $1,695
Year Built
- Built in 2017
Lot Details
- End Unit
- Partially Fenced Property
HOA Fees
- $185 Monthly HOA Fees
Home Design
- Brick Exterior Construction
- Slab Foundation
- Composition Roof
- Vinyl Siding
Interior Spaces
- 2,156 Sq Ft Home
- 2-Story Property
- Bar
- Ceiling Fan
- 2 Fireplaces
- Propane Fireplace
- Window Treatments
- Entrance Foyer
- Scuttle Attic Hole
- Washer and Dryer Hookup
Kitchen
- Electric Range
- Microwave
- Dishwasher
- Disposal
Flooring
- Carpet
- Laminate
Bedrooms and Bathrooms
- 4 Bedrooms
- Main Floor Bedroom
- En-Suite Primary Bedroom
- Walk-In Closet
- 3 Full Bathrooms
- Dual Vanity Sinks in Primary Bathroom
- Hydromassage or Jetted Bathtub
Parking
- 2 Car Parking Spaces
- Off-Street Parking
Outdoor Features
- Patio
Schools
- Abingdon Elementary School
- Page Middle School
- Gloucester High School
Utilities
- Heat Pump System
- Electric Water Heater
- Cable TV Available
Community Details
Overview
- Community Association
- York River Villas Subdivision
Amenities
- Door to Door Trash Pickup
Recreation
- Community Playground
Map
Home Values in the Area
Average Home Value in this Area
Tax History
| Year | Tax Paid | Tax Assessment Tax Assessment Total Assessment is a certain percentage of the fair market value that is determined by local assessors to be the total taxable value of land and additions on the property. | Land | Improvement |
|---|---|---|---|---|
| 2025 | $1,823 | $292,160 | $0 | $292,160 |
| 2024 | $1,823 | $292,160 | $0 | $292,160 |
| 2023 | $1,733 | $292,160 | $0 | $292,160 |
| 2022 | $1,756 | $238,940 | $50,000 | $188,940 |
| 2021 | $1,685 | $238,940 | $50,000 | $188,940 |
| 2020 | $1,685 | $238,940 | $50,000 | $188,940 |
| 2019 | $1,654 | $234,580 | $50,000 | $184,580 |
| 2017 | $0 | $229,180 | $50,000 | $179,180 |
Property History
| Date | Event | Price | List to Sale | Price per Sq Ft |
|---|---|---|---|---|
| 10/31/2025 10/31/25 | Pending | -- | -- | -- |
| 10/17/2025 10/17/25 | Price Changed | $374,900 | -1.3% | $174 / Sq Ft |
| 07/08/2025 07/08/25 | Price Changed | $379,900 | -2.6% | $176 / Sq Ft |
| 06/29/2025 06/29/25 | For Sale | $390,000 | -- | $181 / Sq Ft |
Purchase History
| Date | Type | Sale Price | Title Company |
|---|---|---|---|
| Interfamily Deed Transfer | -- | None Available | |
| Warranty Deed | $249,300 | Attorney |
Mortgage History
| Date | Status | Loan Amount | Loan Type |
|---|---|---|---|
| Open | $254,659 | VA |
Source: Real Estate Information Network (REIN)
MLS Number: 10590592
APN: 44448

