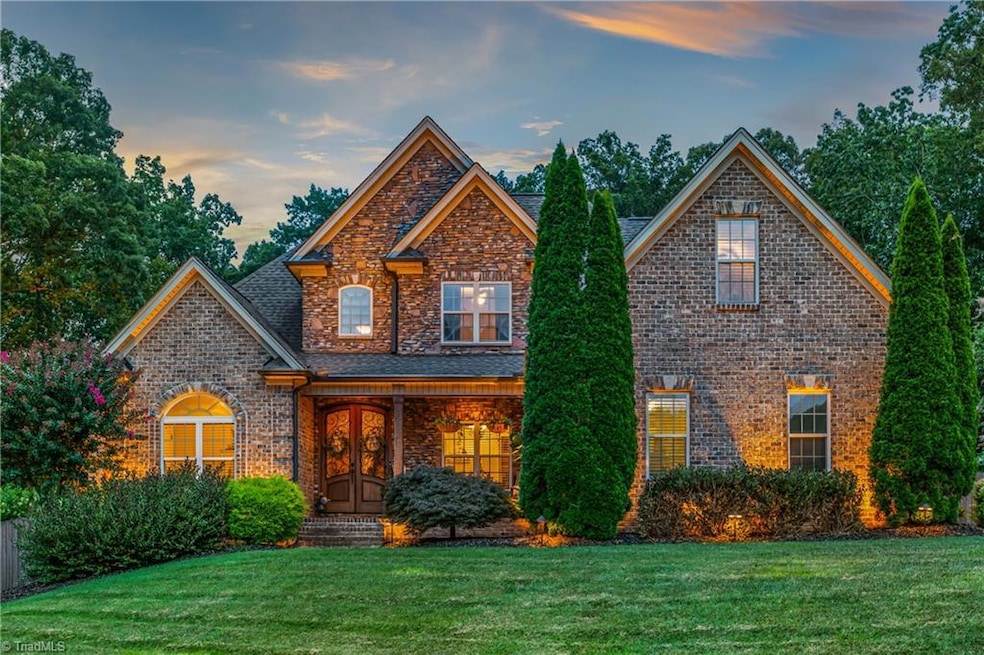7545 Aspen Grove Dr Belews Creek, NC 27009
Estimated payment $4,550/month
Highlights
- Horses Allowed On Property
- Living Room with Fireplace
- Main Floor Primary Bedroom
- In Ground Pool
- Wood Flooring
- Attic
About This Home
This extraordinary property is a masterclass in luxurious comfort and lifestyle-focused design. Inside, it offers four spacious bedrooms and a versatile bonus room featuring a built-in wet bar, perfect for entertaining or relaxing. The living room centers around a wood-burning fireplace that adds timeless character, while the primary suite boasts a walk-in shower and heated tile floors for a spa-like experience. Functionality is woven throughout, with a whole-home generator, tankless water heater, and even built-in dog kennels.
Outdoors, the features are truly remarkable: a heated pool with a peaceful waterfall, a private hot tub with its own cascading waterfall, and a fully outfitted kitchen complete with gas fireplace, firepit, propane tiki torches, and sound system with a TV—ideal for hosting under the stars. Extensive landscape lighting sets the scene, while a fenced-in garden, custom chicken coop, and beautifully maintained grounds. Book your private showing today!
Home Details
Home Type
- Single Family
Est. Annual Taxes
- $2,695
Year Built
- Built in 2012
Lot Details
- 3.92 Acre Lot
- Cul-De-Sac
- Fenced
- Sprinkler System
- Property is zoned AG
Parking
- 2 Car Attached Garage
- Driveway
Home Design
- Brick Exterior Construction
Interior Spaces
- 2,816 Sq Ft Home
- Property has 2 Levels
- Wet Bar
- Ceiling Fan
- Living Room with Fireplace
- 2 Fireplaces
- Dryer Hookup
- Attic
Kitchen
- Built-In Range
- Dishwasher
- Solid Surface Countertops
Flooring
- Wood
- Carpet
- Tile
Bedrooms and Bathrooms
- 4 Bedrooms
- Primary Bedroom on Main
Pool
- In Ground Pool
- Outdoor Pool
Outdoor Features
- Outdoor Fireplace
- Outdoor Gas Grill
- Porch
Horse Facilities and Amenities
- Horses Allowed On Property
Utilities
- Central Air
- Heat Pump System
- Heating System Uses Propane
- Well
- Electric Water Heater
- Water Purifier
Community Details
- No Home Owners Association
- Silver Creek Subdivision
Listing and Financial Details
- Assessor Parcel Number 6991308180
- 1% Total Tax Rate
Map
Home Values in the Area
Average Home Value in this Area
Tax History
| Year | Tax Paid | Tax Assessment Tax Assessment Total Assessment is a certain percentage of the fair market value that is determined by local assessors to be the total taxable value of land and additions on the property. | Land | Improvement |
|---|---|---|---|---|
| 2024 | $2,696 | $340,500 | $50,000 | $290,500 |
| 2023 | $2,696 | $340,500 | $50,000 | $290,500 |
| 2022 | $2,696 | $340,500 | $50,000 | $290,500 |
| 2021 | $2,696 | $340,500 | $50,000 | $290,500 |
| 2020 | $2,539 | $294,900 | $42,000 | $252,900 |
| 2019 | $2,568 | $294,900 | $42,000 | $252,900 |
| 2018 | $2,085 | $249,100 | $42,000 | $207,100 |
| 2016 | $2,068 | $245,908 | $38,000 | $207,908 |
| 2015 | $1,982 | $245,908 | $38,000 | $207,908 |
| 2014 | $1,947 | $245,908 | $38,000 | $207,908 |
Property History
| Date | Event | Price | Change | Sq Ft Price |
|---|---|---|---|---|
| 08/07/2025 08/07/25 | Pending | -- | -- | -- |
| 08/01/2025 08/01/25 | For Sale | $799,900 | -- | $284 / Sq Ft |
Purchase History
| Date | Type | Sale Price | Title Company |
|---|---|---|---|
| Warranty Deed | -- | None Available | |
| Warranty Deed | $24,000 | None Available | |
| Interfamily Deed Transfer | -- | None Available | |
| Warranty Deed | $39,500 | None Available | |
| Warranty Deed | $41,000 | None Available |
Mortgage History
| Date | Status | Loan Amount | Loan Type |
|---|---|---|---|
| Closed | $120,000 | Credit Line Revolving | |
| Open | $272,000 | Purchase Money Mortgage | |
| Previous Owner | $70,175 | Unknown | |
| Previous Owner | $20,000 | Credit Line Revolving | |
| Previous Owner | $250,750 | Construction | |
| Previous Owner | $35,550 | Adjustable Rate Mortgage/ARM | |
| Previous Owner | $32,800 | Unknown | |
| Previous Owner | $32,800 | Purchase Money Mortgage |
Source: Triad MLS
MLS Number: 1189343
APN: 6991-30-8180
- 7315 Plunkett Rd
- 450 Crossing Creek Dr
- Holden 2 Plan at Belews Ridge - Single Family Homes
- Redbud Plan at Belews Ridge - Single Family Homes
- Trillium Plan at Belews Ridge - Single Family Homes
- Dogwood Plan at Belews Ridge - Single Family Homes
- Bellwood Plan at Belews Ridge - Single Family Homes
- Jessamine Plan at Belews Ridge - Single Family Homes
- 7962 Boathouse Way
- 2019 Dock Ridge Dr
- 2001 Dock Ridge Dr
- 8840 Belews Ridge Rd
- 8861 Belews Ridge Rd
- 7963 Boathouse Way
- 7968 Boathouse Way
- 344 Lake Point Ln
- 6505 Heron Point Ct
- 7672 Crossing Ridge Dr
- 7640 Crossing Ridge Dr
- 7801 Craig Rd







