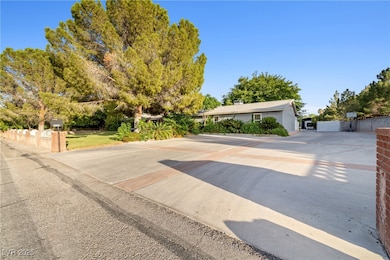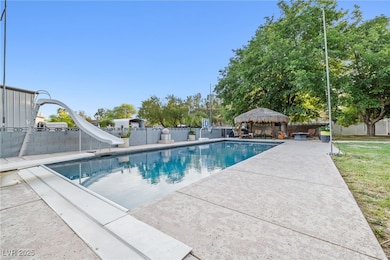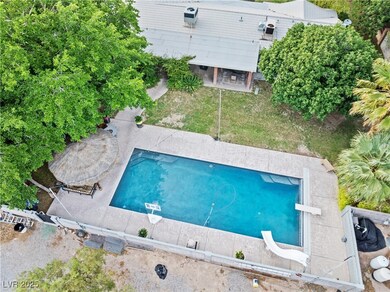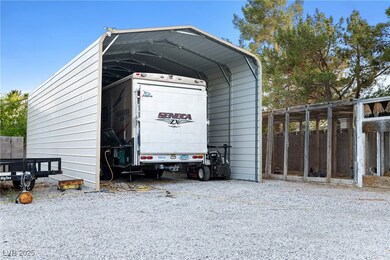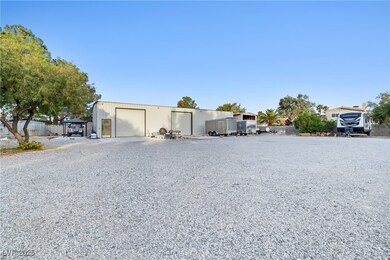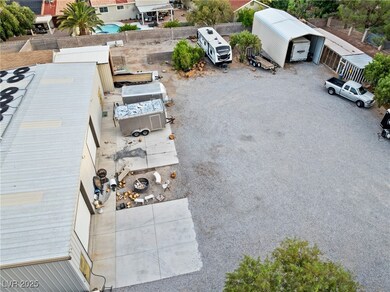7545 Constantinople Ave Las Vegas, NV 89129
Lone Mountain NeighborhoodEstimated payment $7,161/month
Highlights
- In Ground Pool
- 1.09 Acre Lot
- Park or Greenbelt View
- RV Garage
- Wood Flooring
- No HOA
About This Home
STOP THE CAR!! Oversized POOL and a BASEMENT in LAS VEGAS! Sitting on OVER AN ACRE! Did I mention NO HOA?! This hard-to-find property sits on 1.09 acres with 2 Large RV parking stalls and a detached warehouse with two giant, enclosed bays. The interior features unique, real wood floors throughout, and an oversized laundry room with ample storage & counter space. The updated kitchen includes endless amenities with stainless steel appliances, granite countertops & backsplash, & a cabineted wall with endless amounts of pantry space. The exterior offers you your very own private oasis with an extended rear covered patio, a large palapa, & matured trees that shade the crystal blue pool on hot Vegas afternoons. The pool is ready for summer fun with a slide and diving board for your pleasure. This property is located on a private street with a park just across the way for you to enjoy. This home also includes its own private well, bird enclosure, & large gardening beds. Also zoned for horses!
Listing Agent
Signature Real Estate Group Brokerage Phone: (702) 321-9411 License #S.0195503 Listed on: 05/27/2025
Home Details
Home Type
- Single Family
Est. Annual Taxes
- $3,230
Year Built
- Built in 1981
Lot Details
- 1.09 Acre Lot
- Cul-De-Sac
- North Facing Home
- Wrought Iron Fence
- Block Wall Fence
- Drip System Landscaping
- Garden
- Back Yard Fenced and Front Yard
Home Design
- Pitched Roof
- Metal Roof
Interior Spaces
- 3,018 Sq Ft Home
- 1-Story Property
- Ceiling Fan
- Wood Burning Fireplace
- Blinds
- Living Room with Fireplace
- Park or Greenbelt Views
- Prewired Security
- Basement
Kitchen
- Built-In Electric Oven
- Electric Cooktop
- Microwave
- Dishwasher
- Disposal
Flooring
- Wood
- Carpet
- Tile
Bedrooms and Bathrooms
- 4 Bedrooms
Laundry
- Laundry Room
- Laundry on main level
- Electric Dryer Hookup
Parking
- Detached Garage
- 4 Detached Carport Spaces
- Parking Storage or Cabinetry
- Workshop in Garage
- Guest Parking
- RV Garage
Eco-Friendly Details
- Sprinkler System
Pool
- In Ground Pool
- Pool Cover
Outdoor Features
- Covered Patio or Porch
- Separate Outdoor Workshop
Schools
- Kahre Elementary School
- Molasky I Middle School
- Cimarron-Memorial High School
Utilities
- Two cooling system units
- Central Heating and Cooling System
- Multiple Heating Units
- Private Water Source
- Well
- Multiple Water Heaters
- Electric Water Heater
- Septic Tank
Community Details
- No Home Owners Association
Map
Home Values in the Area
Average Home Value in this Area
Tax History
| Year | Tax Paid | Tax Assessment Tax Assessment Total Assessment is a certain percentage of the fair market value that is determined by local assessors to be the total taxable value of land and additions on the property. | Land | Improvement |
|---|---|---|---|---|
| 2025 | $3,230 | $212,133 | $85,313 | $126,820 |
| 2024 | $3,137 | $212,133 | $85,313 | $126,820 |
| 2023 | $3,137 | $197,049 | $76,563 | $120,486 |
| 2022 | $3,045 | $175,457 | $63,438 | $112,019 |
| 2021 | $2,957 | $161,641 | $54,600 | $107,041 |
| 2020 | $2,971 | $164,828 | $57,750 | $107,078 |
| 2019 | $2,784 | $164,022 | $57,750 | $106,272 |
| 2018 | $2,657 | $164,730 | $61,250 | $103,480 |
| 2017 | $4,081 | $149,672 | $43,750 | $105,922 |
| 2016 | $2,487 | $145,264 | $42,000 | $103,264 |
| 2015 | $2,483 | $112,141 | $26,250 | $85,891 |
| 2014 | $2,410 | $85,742 | $22,750 | $62,992 |
Property History
| Date | Event | Price | List to Sale | Price per Sq Ft |
|---|---|---|---|---|
| 08/28/2025 08/28/25 | Price Changed | $1,300,000 | -13.3% | $431 / Sq Ft |
| 07/10/2025 07/10/25 | Price Changed | $1,500,000 | -11.8% | $497 / Sq Ft |
| 06/24/2025 06/24/25 | Price Changed | $1,700,000 | -5.6% | $563 / Sq Ft |
| 05/27/2025 05/27/25 | For Sale | $1,800,000 | -- | $596 / Sq Ft |
Purchase History
| Date | Type | Sale Price | Title Company |
|---|---|---|---|
| Interfamily Deed Transfer | -- | Wfg Lender Services | |
| Interfamily Deed Transfer | -- | Wfg Lender Services | |
| Interfamily Deed Transfer | -- | None Available | |
| Bargain Sale Deed | $468,000 | Fidelity National Title | |
| Trustee Deed | $619,233 | Fidelity National Default So | |
| Bargain Sale Deed | $720,000 | Ticor Title Of Nevada Inc | |
| Bargain Sale Deed | $350,000 | Stewart Title |
Mortgage History
| Date | Status | Loan Amount | Loan Type |
|---|---|---|---|
| Open | $332,500 | New Conventional | |
| Closed | $397,800 | Unknown | |
| Previous Owner | $576,000 | Unknown | |
| Previous Owner | $288,000 | No Value Available | |
| Closed | $144,000 | No Value Available |
Source: Las Vegas REALTORS®
MLS Number: 2684684
APN: 138-10-101-008
- 3801 Bessemer Ct
- 3890 Quadrel St
- 7524 Summer Crest Ln
- 4004 Featherstone Ln
- 7609 Rory Ct
- 7412 Summer Crest Ln
- 7408 Summer Crest Ln
- 7405 Blue Sage Ct
- 7504 Grenfell Dr
- 3641 White Plains Dr
- 7737 Prosperity River Ave
- 7633 Winterthur Ct
- 4021 Sea Hero St Unit 1
- 4025 Sea Hero St
- 4117 Snow Petal Ct Unit 2
- 7736 Crenshaw Way
- 3560 Unique Way
- 4025 Cunning Fellow Ct
- 7317 Wild Roar Ave
- 3553 Unique Way
- 7612 Constantinople Ave
- 3900 Triora St
- 7764 Howard Dade Ave
- 7909 W Gilmore Ave
- 7907 Macklin St
- 4112 N Dream Day St
- 7950 Howard Dade Ave
- 4001 Elkridge Dr
- 4069 N Browndeer Cir
- 4212 Haven Hurst Ct Unit 10
- 4256 Lady Burton St
- 4260 Olympic Point Dr
- 7125 Caprock Cir
- 4229 Perfect Drift St
- 4041 Hazelridge Dr
- 3900 Dalecrest Dr
- 4268 Perfect Drift St
- 3660 Renovah St Unit 202
- 3612 Shawn Reynolds Ct Unit 104
- 3612 Shawn Reynolds Ct Unit 101

