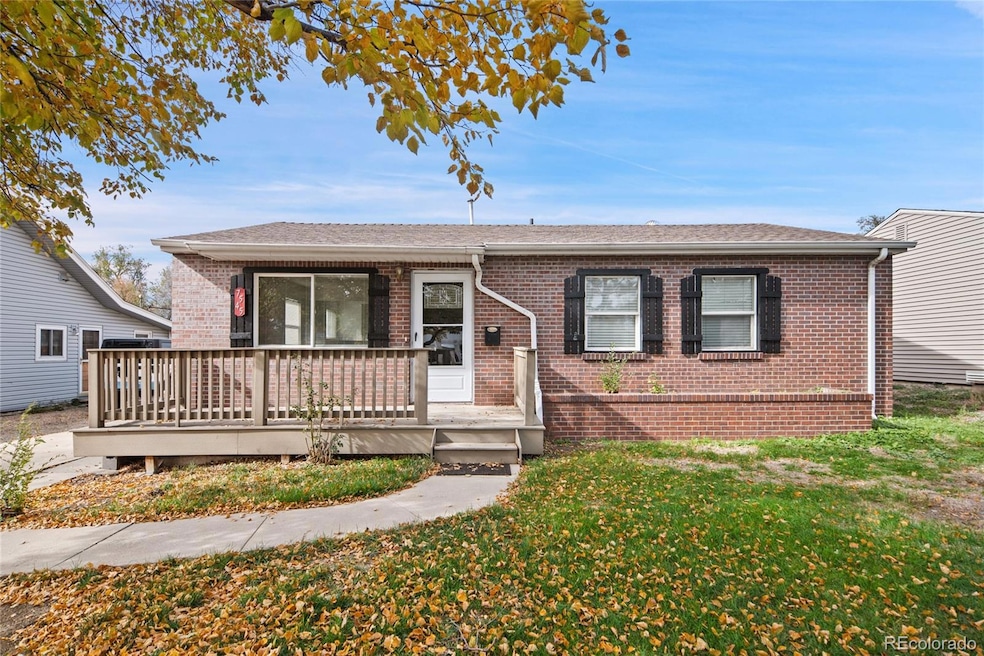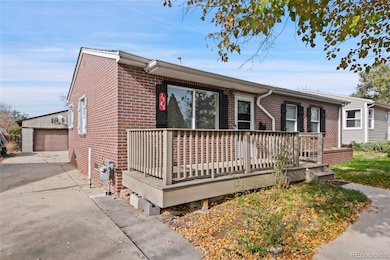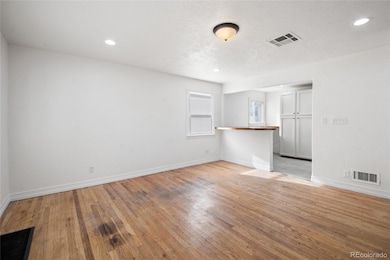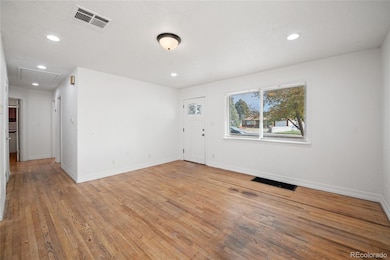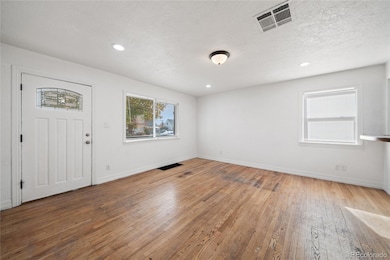7545 Osceola St Westminster, CO 80030
Southeast Westminster NeighborhoodEstimated payment $2,600/month
Highlights
- Private Yard
- Home Office
- Tandem Parking
- No HOA
- Covered Patio or Porch
- Living Room
About This Home
Welcome to 7545 Osceola Street, a well-maintained all-brick home in the Historic Arts District of Westminster. This inviting property features durable hard-surface flooring throughout and an updated bathroom for modern comfort. With two conforming bedrooms and one non-conforming room, there’s plenty of flexibility for a home office, guest space, or hobby room. Car enthusiasts and hobbyists will love the impressive detached 4-car (double tandem) heated garage—perfect for vehicles, a workshop, or extra storage. Enjoy the outdoors year-round on the covered patio overlooking the expansive backyard, complete with a storage shed for all your tools and gear. Located in Adams County, this home offers easy access to major routes, nearby parks, shopping, and dining. A solid, low-maintenance brick exterior, a generous lot, and practical upgrades make this property a fantastic opportunity in a great location.
Listing Agent
August Real Estate Ltd Brokerage Email: amy@augustre.com License #100054105 Listed on: 10/29/2025
Home Details
Home Type
- Single Family
Est. Annual Taxes
- $2,737
Year Built
- Built in 1952 | Remodeled
Lot Details
- 9,000 Sq Ft Lot
- West Facing Home
- Private Yard
Parking
- 4 Car Garage
- Heated Garage
- Lighted Parking
- Tandem Parking
- Exterior Access Door
Home Design
- Frame Construction
- Composition Roof
Interior Spaces
- 1,152 Sq Ft Home
- 1-Story Property
- Family Room
- Living Room
- Dining Room
- Home Office
- Crawl Space
- Laundry Room
Bedrooms and Bathrooms
- 2 Main Level Bedrooms
- 1 Full Bathroom
Outdoor Features
- Covered Patio or Porch
- Rain Gutters
Schools
- Harris Park Elementary School
- Shaw Heights Middle School
- Westminster High School
Utilities
- Forced Air Heating and Cooling System
- 220 Volts
- Natural Gas Connected
- High Speed Internet
- Phone Available
- Cable TV Available
Community Details
- No Home Owners Association
- Harris Park Subdivision
Listing and Financial Details
- Assessor Parcel Number R0065080
Map
Home Values in the Area
Average Home Value in this Area
Tax History
| Year | Tax Paid | Tax Assessment Tax Assessment Total Assessment is a certain percentage of the fair market value that is determined by local assessors to be the total taxable value of land and additions on the property. | Land | Improvement |
|---|---|---|---|---|
| 2024 | $2,737 | $27,870 | $5,310 | $22,560 |
| 2023 | $2,715 | $32,260 | $5,610 | $26,650 |
| 2022 | $2,582 | $25,430 | $5,770 | $19,660 |
| 2021 | $2,658 | $25,430 | $5,770 | $19,660 |
| 2020 | $2,336 | $22,710 | $5,720 | $16,990 |
| 2019 | $2,331 | $22,710 | $5,720 | $16,990 |
| 2018 | $1,895 | $18,350 | $6,120 | $12,230 |
| 2017 | $1,615 | $18,350 | $6,120 | $12,230 |
| 2016 | $1,398 | $14,940 | $2,950 | $11,990 |
| 2015 | $1,396 | $14,940 | $2,950 | $11,990 |
| 2014 | -- | $11,160 | $2,470 | $8,690 |
Property History
| Date | Event | Price | List to Sale | Price per Sq Ft |
|---|---|---|---|---|
| 10/29/2025 10/29/25 | For Sale | $450,000 | -- | $391 / Sq Ft |
Purchase History
| Date | Type | Sale Price | Title Company |
|---|---|---|---|
| Special Warranty Deed | -- | None Available | |
| Warranty Deed | $270,000 | Equity Title Of Colorado | |
| Warranty Deed | $200,000 | Fidelity National Title Ins | |
| Warranty Deed | $141,400 | Fahtco | |
| Warranty Deed | $105,000 | Fahtco |
Mortgage History
| Date | Status | Loan Amount | Loan Type |
|---|---|---|---|
| Previous Owner | $175,500 | New Conventional | |
| Previous Owner | $180,000 | New Conventional | |
| Previous Owner | $137,158 | Unknown |
Source: REcolorado®
MLS Number: 2044482
APN: 1719-31-4-05-016
- 7581 Wilson Ct
- 7348 Bradburn Blvd
- 7460 N Raleigh St
- 7440 Lowell Blvd Unit C
- 7330 Tennyson St
- 7323 Lowell Blvd
- 7821 Quitman St
- 3517 W 73rd Ave
- 3631 W 79th Ave Unit 2
- 7996 Bradburn Blvd
- 0 W 74th Ave
- 4839 W 73rd Ave Unit 4839
- 3360 Appleblossom Ln
- 7111 Raleigh St
- 4910 W 73rd Ave
- 7620 Hooker St
- 3601 W 80th Ave
- 8001 Lowell Blvd
- 3595 W 80th Ave
- 7130 Xavier St
- 7545 Bradburn Blvd
- 7451 Bradburn Blvd Unit 2
- 7461 Quitman St
- 7320 Tennyson St
- 7821 N Raleigh St
- 4183 W 72nd Ave
- 4845 W 73rd Ave Unit ID1346819P
- 7135-7155 Raleigh St
- 3950 Turnpike Dr Unit 2
- 3950 Turnpike Dr
- 4225 W 70th Place Unit a
- 6980 Stuart St
- 5033 W 73rd Ave
- 8011 Stuart Place
- 7143 Xavier Way
- 8003 Wolff St
- 5301 W 76th Ave Unit 127
- 4529 W 69th Ave
- 8023 Wolff St
- 7100 Hooker St
