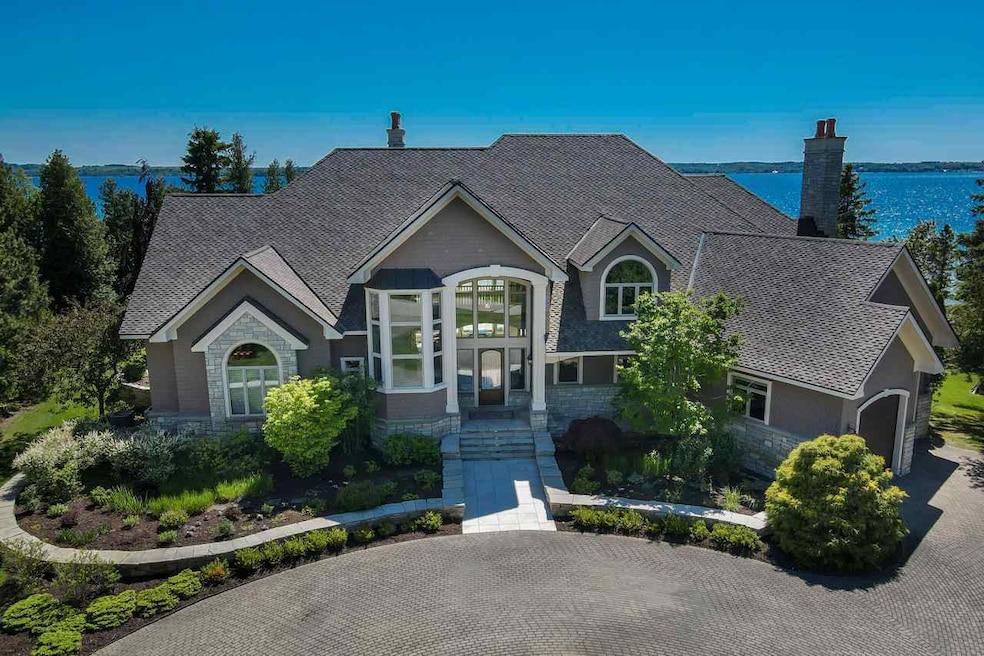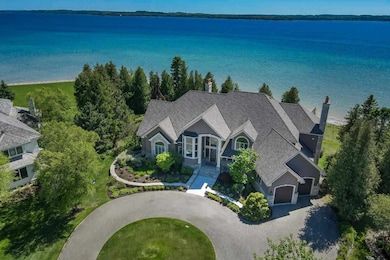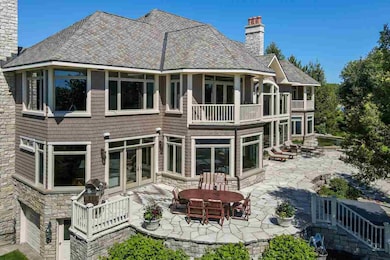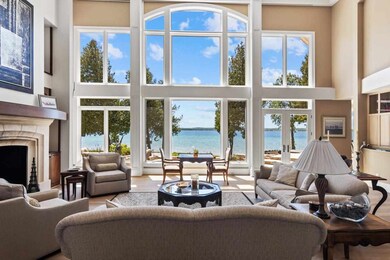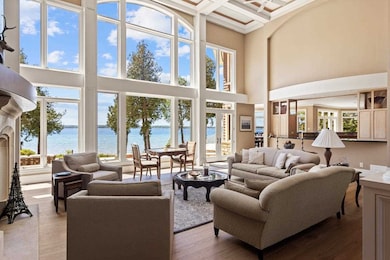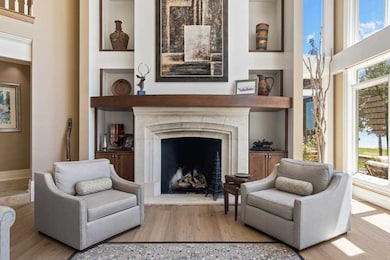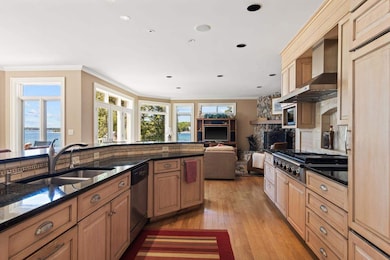7545 Oyster Bay Dr Charlevoix, MI 49720
Estimated payment $28,936/month
Highlights
- 234 Feet of Waterfront
- Barn
- Sauna
- Docks
- Private Pool
- Clubhouse
About This Home
This estate-sized, lakefront home has over 6400 square feet of finished living area, featuring 5 bedrooms, 5 baths, and extensive stone landscaping with entertainment areas, water features, and ponds. You'll be mesmerized by the stunning lake views during the day and the breathtaking sunsets at night. Step through the grand entrance into the living room with soaring two-story ceilings and an entire wall of windows framing panoramic views of Lake Charlevoix. The gourmet kitchen with an island/snack bar seamlessly opens to a dining area surrounded by water views, creating a perfect space for entertaining or quiet meals at home. Equipped with a walk-in pantry, two dishwashers, refrigerator drawers, and new double ovens, this kitchen is designed for both functionality and style.The luxurious primary suite, conveniently located on the main floor, features a fireplace, built-ins, a sitting area, a private patio overlooking a pond and the lake, and a private office. The ensuite bath is a sanctuary designed to revive and refresh, with a large double vanity, walk-in shower, jetted tub, make-up and sitting areas, and a huge double-sided walk-in closet. The first floor also boasts a very large laundry room with ample storage and a dog shower, heated floors throughout the home, ample storage, a wet bar perfect for entertaining, and a cozy family room. The versatile upper level has an array of spacious bedrooms, verandas and more beautiful views, ideal for accommodating family and guests in comfort. Discover an adaptable office/bedroom, offering flexibility to suit your needs. With three bathrooms conveniently located on this floor, convenience is at your fingertips. Additionally, the upper level boasts a generously sized rec room, offering multiple possibilities for entertainment and relaxation. This expansive space can offer additional sleeping areas for overflow guests and recreational space. The Agent is related to the owners.
Co-Listing Agent
See Agt Remarks Non Member ACK
Antrim Charlevoix Kalkaska Association of REALTORS
Home Details
Home Type
- Single Family
Est. Annual Taxes
- $31,311
Year Built
- Built in 1997
Lot Details
- Lot Dimensions are 100x100
- 234 Feet of Waterfront
- Sprinkler System
- Property is zoned RES-Condo Devel
HOA Fees
- $83 Monthly HOA Fees
Home Design
- Wood Frame Construction
- Asphalt Shingled Roof
Interior Spaces
- 6,439 Sq Ft Home
- 2-Story Property
- Wood Burning Fireplace
- Gas Fireplace
- Blinds
- Wood Frame Window
- Family Room
- Living Room
- Dining Room
- First Floor Utility Room
- Sauna
- Water Views
Kitchen
- Walk-In Pantry
- Double Oven
- Range
- Dishwasher
- Disposal
Flooring
- Wood
- Radiant Floor
Bedrooms and Bathrooms
- 5 Bedrooms
- Primary Bedroom on Main
Laundry
- Laundry Room
- Dryer
- Washer
Basement
- Walk-Out Basement
- Basement Fills Entire Space Under The House
Parking
- 4 Car Attached Garage
- Driveway
Pool
- Private Pool
- Spa
Outdoor Features
- Water Access
- Docks
- Deck
- Patio
Farming
- Barn
Utilities
- Forced Air Heating and Cooling System
- Heating System Uses Natural Gas
- Well
- Natural Gas Water Heater
- Septic System
- Community Sewer or Septic
Listing and Financial Details
- Assessor Parcel Number 007-475-004-00
Community Details
Overview
- Oyster Pointe Association
Amenities
- Clubhouse
Map
Home Values in the Area
Average Home Value in this Area
Tax History
| Year | Tax Paid | Tax Assessment Tax Assessment Total Assessment is a certain percentage of the fair market value that is determined by local assessors to be the total taxable value of land and additions on the property. | Land | Improvement |
|---|---|---|---|---|
| 2025 | $31,311 | $1,757,500 | $0 | $0 |
| 2024 | $16,014 | $1,928,200 | $0 | $0 |
| 2023 | $15,384 | $1,638,500 | $0 | $0 |
| 2022 | $29,947 | $1,493,300 | $0 | $0 |
| 2021 | $15,949 | $1,503,100 | $0 | $0 |
| 2020 | $25,963 | $1,401,400 | $0 | $0 |
| 2019 | $26,526 | $1,430,800 | $0 | $0 |
| 2018 | $25,811 | $1,158,900 | $0 | $0 |
| 2017 | $24,642 | $1,158,900 | $0 | $0 |
| 2016 | $994,710 | $1,147,700 | $0 | $0 |
| 2015 | $994,710 | $1,039,500 | $0 | $0 |
| 2014 | $994,710 | $1,039,600 | $0 | $0 |
| 2013 | -- | $979,046 | $0 | $0 |
Property History
| Date | Event | Price | List to Sale | Price per Sq Ft |
|---|---|---|---|---|
| 08/02/2024 08/02/24 | For Sale | $4,950,000 | -- | $769 / Sq Ft |
Purchase History
| Date | Type | Sale Price | Title Company |
|---|---|---|---|
| Grant Deed | -- | -- |
Source: Northern Michigan MLS
MLS Number: 474425
APN: 00747500400
- 7545 Oyster Bay Dr Unit 4
- 7615 Oyster Bay Dr
- 12593 Fern Place
- 7777 Mulberry Ln
- 7777 Mulberry Ln Unit 3
- Lot 6 Mulberry Ln
- 8015 Mulberry Ln
- 00 Fairway View
- 9011 Norton Rd
- 12600 Lake Terrace Rd Unit 12
- 12600 Lake Terrace Rd Unit 16
- 121 C and O Club Dr
- 12189 Country Club Dr
- 840 Petoskey Ave
- 820 Petoskey Ave
- 106 Windeberry Drive (Pvt)
- 104 Windeberry Drive (Pvt)
- 108 Windeberry Drive (Pvt)
- 501 Mercer Blvd
- 110 Windeberry Drive (Pvt)
- 207 Burns St
- 1600 Bear Creek Ln
- 710 Water St Unit 4
- 300 Front St Unit 103
- 114 Mill St
- 530 State St Unit 530B
- 1899 Migizi Way
- 709 Jackson St Unit 4
- 502 Erie St
- 500 Erie St
- 1401 Crestview Dr
- 1301 Crestview Dr
- 1420 Standish Ave
- 524 State St Unit 6
- 624 Michigan St Unit 4
- 3220 Merritt St
- 301 Lafayette Ave
- 501 Valley Ridge Dr
- 3560 Servers Dr
- 293 Sumac Ln
