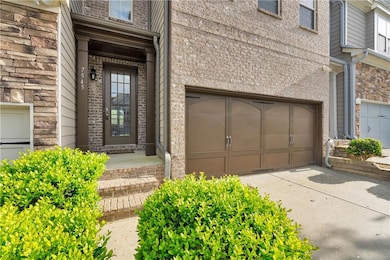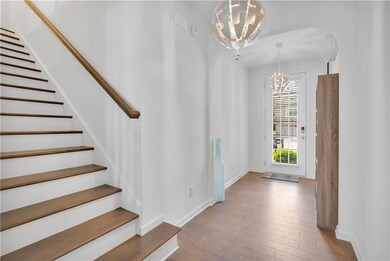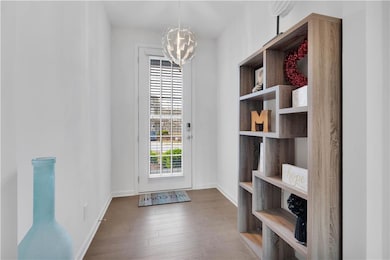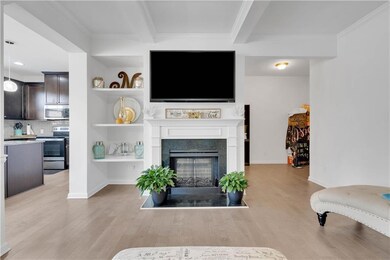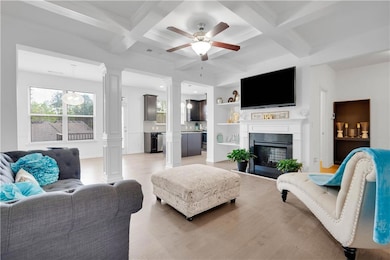7545 Roseberry Way Lithonia, GA 30038
Estimated payment $2,149/month
Highlights
- Open-Concept Dining Room
- Clubhouse
- Wood Flooring
- View of Trees or Woods
- Deck
- Loft
About This Home
This beautiful three story townhome is a must see! It is filled with upgrades added by the homeowner including decorative lighting, ceramic tile at the laundry room and decorative tile at the owners spa tub and shower. Hardwoods are throughout the main floor with a large coffered ceiling great room open to a chefs kitchen with hard surface countertops, stainless steal appliances, and island with wood deck to the rear overlooking private fenced back yard. Hardwood stairs lead to huge open loft that can serve as a game room or second great room with tiled laundry room and hall bath that serves two generously sized secondary bedrooms. The owners suite is over sized with a large spa bath with double vanities and separate tub and shower. Townhome home includes a large unfinished basement with daylight to the rear and direct backyard access. It the perfect space to finish for additional entertaining space.
Townhouse Details
Home Type
- Townhome
Est. Annual Taxes
- $3,311
Year Built
- Built in 2017
Lot Details
- 2,178 Sq Ft Lot
- Two or More Common Walls
- Private Entrance
- Wood Fence
- Back Yard Fenced and Front Yard
HOA Fees
- $150 Monthly HOA Fees
Parking
- 2 Car Garage
Home Design
- Slab Foundation
- Asbestos Shingle Roof
- Cement Siding
- Brick Front
- Concrete Perimeter Foundation
Interior Spaces
- 1,992 Sq Ft Home
- 3-Story Property
- Bookcases
- Coffered Ceiling
- Ceiling height of 9 feet on the main level
- Ceiling Fan
- Recessed Lighting
- Factory Built Fireplace
- Fireplace Features Blower Fan
- Electric Fireplace
- Double Pane Windows
- Insulated Windows
- Entrance Foyer
- Family Room with Fireplace
- Open-Concept Dining Room
- Loft
- Game Room
- Views of Woods
- Unfinished Basement
- Stubbed For A Bathroom
- Pull Down Stairs to Attic
- Security System Owned
Kitchen
- Open to Family Room
- Walk-In Pantry
- Electric Oven
- Electric Range
- Microwave
- Dishwasher
- Kitchen Island
- Solid Surface Countertops
- Wood Stained Kitchen Cabinets
- Disposal
Flooring
- Wood
- Carpet
- Concrete
- Ceramic Tile
Bedrooms and Bathrooms
- 3 Bedrooms
- Walk-In Closet
- Dual Vanity Sinks in Primary Bathroom
- Separate Shower in Primary Bathroom
- Soaking Tub
Laundry
- Laundry Room
- Laundry on upper level
- Dryer
- Washer
- 220 Volts In Laundry
Eco-Friendly Details
- ENERGY STAR Qualified Appliances
- Energy-Efficient Windows
- Energy-Efficient HVAC
- Energy-Efficient Insulation
- Energy-Efficient Thermostat
Outdoor Features
- Deck
- Patio
- Rain Gutters
Location
- Property is near shops
Schools
- Stoneview Elementary School
- Lithonia Middle School
- Miller Grove High School
Utilities
- Central Heating and Cooling System
- Underground Utilities
- 110 Volts
- High-Efficiency Water Heater
- Phone Available
- Satellite Dish
- Cable TV Available
Listing and Financial Details
- Tax Lot 116
- Assessor Parcel Number 16 182 01 137
Community Details
Overview
- Terrace At Stonecrest Subdivision
- FHA/VA Approved Complex
Amenities
- Clubhouse
Recreation
- Tennis Courts
- Community Pool
Security
- Carbon Monoxide Detectors
- Fire and Smoke Detector
Map
Home Values in the Area
Average Home Value in this Area
Tax History
| Year | Tax Paid | Tax Assessment Tax Assessment Total Assessment is a certain percentage of the fair market value that is determined by local assessors to be the total taxable value of land and additions on the property. | Land | Improvement |
|---|---|---|---|---|
| 2025 | $3,592 | $129,520 | $30,000 | $99,520 |
| 2024 | $3,714 | $130,400 | $30,000 | $100,400 |
| 2023 | $3,714 | $140,760 | $30,000 | $110,760 |
| 2022 | $2,873 | $95,800 | $13,520 | $82,280 |
| 2021 | $2,920 | $95,800 | $13,520 | $82,280 |
| 2020 | $2,642 | $84,920 | $13,520 | $71,400 |
| 2019 | $2,620 | $82,920 | $13,520 | $69,400 |
| 2018 | $1,249 | $75,920 | $13,520 | $62,400 |
| 2017 | $596 | $13,520 | $13,520 | $0 |
| 2016 | $48 | $13,520 | $13,520 | $0 |
| 2014 | $49 | $1,080 | $1,080 | $0 |
Property History
| Date | Event | Price | List to Sale | Price per Sq Ft |
|---|---|---|---|---|
| 04/11/2025 04/11/25 | For Sale | $327,900 | -- | $165 / Sq Ft |
Purchase History
| Date | Type | Sale Price | Title Company |
|---|---|---|---|
| Warranty Deed | $201,794 | -- | |
| Limited Warranty Deed | $2,250,000 | -- |
Mortgage History
| Date | Status | Loan Amount | Loan Type |
|---|---|---|---|
| Open | $191,704 | New Conventional |
Source: First Multiple Listing Service (FMLS)
MLS Number: 7558510
APN: 16-182-01-137
- 7601 Summer Berry Ln
- 3246 Spicy Cedar Ln
- 3144 Spicy Cedar Ln
- 3150 Spicy Cedar Ln
- 3192 Spicy Cedar Ln
- 7656 Wild Cherry Ln
- 3232 Turner Hill Rd
- 3280 Turner Hill Rd
- 2833 Abbott Lake Rd SW
- 8097 White Oak Loop
- Zoey II Plan at Abbotts Crossing - Single Family Homes
- Wagener Plan at Abbotts Crossing - Single Family Homes
- Kelsey Plan at Abbotts Crossing - Single Family Homes
- Emma Plan at Abbotts Crossing - Single Family Homes
- Millhaven Plan at Abbotts Crossing - Single Family Homes
- Reagan Plan at Abbotts Crossing - Single Family Homes
- Ridgewood Plan at Abbotts Crossing - Single Family Homes
- Wynwood Plan at Abbotts Crossing - Single Family Homes
- 283 Abbotts Crossing Cir
- 178 Abbotts Crossing Cir
- 7601 Summer Berry Ln
- 3278 Garden Glade Ln
- 3249 Garden Glade Ln
- 2915 Emme Ct
- 3142 Haynes Park Dr
- 100 Deer Creek Cir
- 2816 Ellis Pointe Ave Unit 50
- 2722 Kemp Ct
- 2726 Kemp Ct
- 100 Wesley Stonecrest Cir
- 100 Wesley Kensington Cir
- 3376 Highbury Way
- 3502 Lakeview Creek
- 7055 Mimosa Bluff
- 2440 Sherrie Ln SW
- 2754 Ira Ct SW
- 50 St James Dr
- 100 Wesley Providence Pkwy
- 7259 Flint Way
- 2115 Julien Overlook Unit 1


