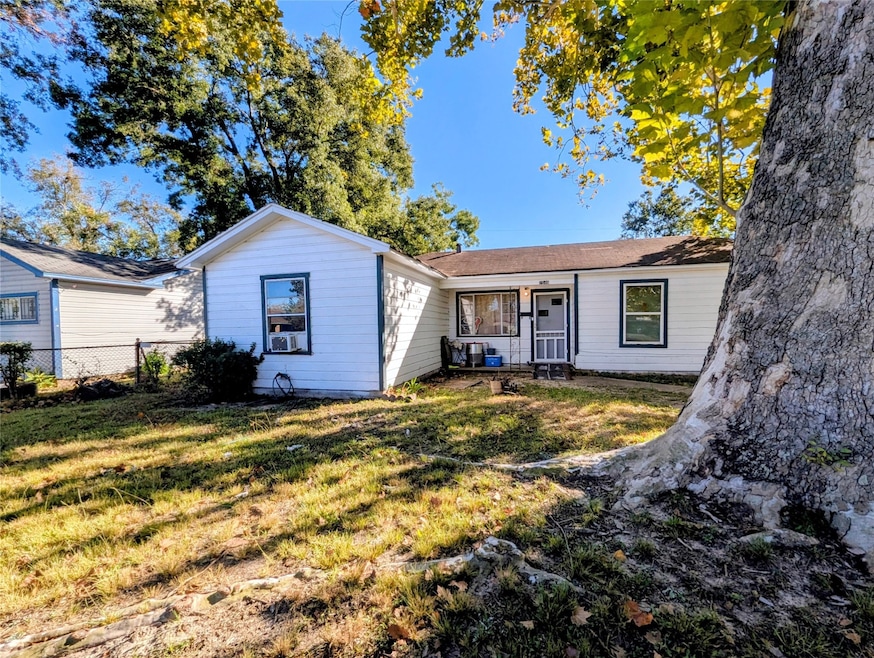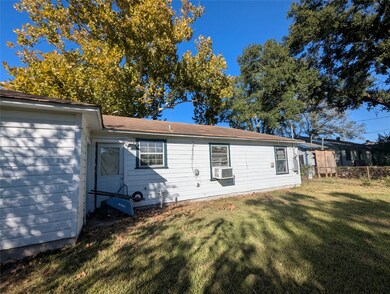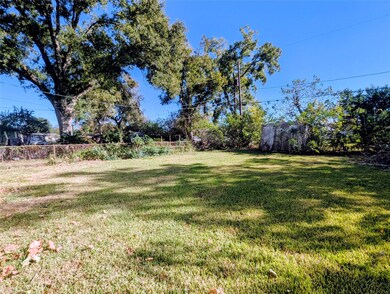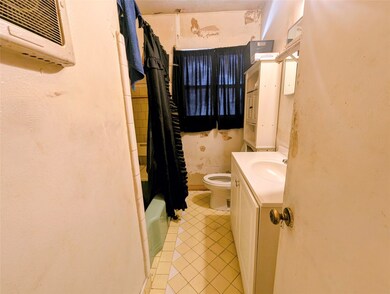7546 Bywood St Houston, TX 77028
Trinity-Houston Gardens NeighborhoodEstimated payment $953/month
Total Views
51
3
Beds
1
Bath
1,120
Sq Ft
$123
Price per Sq Ft
Highlights
- Traditional Architecture
- Window Unit Cooling System
- Wood Siding
- Wood Flooring
- Combination Kitchen and Dining Room
- No Heating
About This Home
Discover the potential in this 3-bedroom, 1-bath home located in a quiet Houston neighborhood. Built in 1956, this property offers a classic layout with plenty of room to reimagine. The home needs work, making it an ideal opportunity for investors, remodelers, or anyone looking for a project. The property has never flooded, adding peace of mind for future improvements. Conveniently located and full of possibilities for the right buyer—bring your vision and make it your next investment.
Home Details
Home Type
- Single Family
Est. Annual Taxes
- $2,731
Year Built
- Built in 1956
Lot Details
- 7,810 Sq Ft Lot
- Back Yard Fenced
Parking
- Driveway
Home Design
- Traditional Architecture
- Block Foundation
- Composition Roof
- Wood Siding
Interior Spaces
- 1,120 Sq Ft Home
- 1-Story Property
- Combination Kitchen and Dining Room
- Washer and Electric Dryer Hookup
Kitchen
- Gas Oven
- Gas Range
- Microwave
Flooring
- Wood
- Vinyl
Bedrooms and Bathrooms
- 3 Bedrooms
- 1 Full Bathroom
Schools
- Mcgowen Elementary School
- Key Middle School
- Kashmere High School
Utilities
- Window Unit Cooling System
- No Heating
Community Details
- Weyburn Place 1 Subdivision
Map
Create a Home Valuation Report for This Property
The Home Valuation Report is an in-depth analysis detailing your home's value as well as a comparison with similar homes in the area
Home Values in the Area
Average Home Value in this Area
Tax History
| Year | Tax Paid | Tax Assessment Tax Assessment Total Assessment is a certain percentage of the fair market value that is determined by local assessors to be the total taxable value of land and additions on the property. | Land | Improvement |
|---|---|---|---|---|
| 2025 | $2,310 | $130,526 | $50,827 | $79,699 |
| 2024 | $2,310 | $116,331 | $43,566 | $72,765 |
| 2023 | $1,854 | $91,994 | $32,675 | $59,319 |
| 2022 | $1,806 | $82,018 | $32,675 | $49,343 |
| 2021 | $1,494 | $64,086 | $21,783 | $42,303 |
| 2020 | $1,471 | $60,745 | $14,522 | $46,223 |
| 2019 | $1,334 | $52,714 | $14,522 | $38,192 |
| 2018 | $1,169 | $46,215 | $14,522 | $31,693 |
| 2017 | $1,169 | $46,215 | $14,522 | $31,693 |
| 2016 | $1,169 | $46,215 | $14,522 | $31,693 |
| 2015 | $1,006 | $46,215 | $14,522 | $31,693 |
| 2014 | $1,006 | $39,120 | $14,522 | $24,598 |
Source: Public Records
Property History
| Date | Event | Price | List to Sale | Price per Sq Ft |
|---|---|---|---|---|
| 11/17/2025 11/17/25 | For Sale | $137,500 | -- | $123 / Sq Ft |
Source: Houston Association of REALTORS®
Purchase History
| Date | Type | Sale Price | Title Company |
|---|---|---|---|
| Warranty Deed | -- | None Listed On Document |
Source: Public Records
Source: Houston Association of REALTORS®
MLS Number: 71136939
APN: 0790990020038
Nearby Homes
- 7538 Bywood St
- 7526 Bywood St
- 7610 Touchstone St
- 7502 Bywood St
- 7625 Touchstone St
- 7625 W Knoll St
- 7504 Laura Koppe Rd
- 7429 W Knoll St
- 7445 Laura Koppe
- 7413 W Knoll St
- 7546 Delavan Dr
- 7622 Delavan Dr
- 7328 Springdale St
- 7617 Ley Rd
- 7410 Glen Manor Dr
- 7307 W Knoll St
- 7842 Linda Vista Rd
- 7319 Laura Koppe Rd
- 7441 Fawnridge Dr
- 7838 Carolwood Dr
- 7504 Laura Koppe Rd Unit A
- 7220 S Hall St Unit B
- 7813 Laura Koppe Rd Unit A
- 7811 Laura Koppe Rd Unit A
- 7337 Orville St Unit B
- 7221 S Hall St
- 7325 Ley Rd
- 7203 Weyburn St
- 7914 Laura Koppe Rd Unit B
- 7914 Laura Koppe Rd Unit A
- 7913 Woodlyn Rd Unit B
- 9119 Sherbourne St Unit A
- 8005 Talton St
- 6909 S Hall St Unit B
- 8120 Laura Koppe Rd Unit A
- 9318 Firnat St
- 8125 Laura Koppe Rd Unit A
- 7815 Joy St Unit A
- 8109 Denton St
- 8162 Homewood Ln




