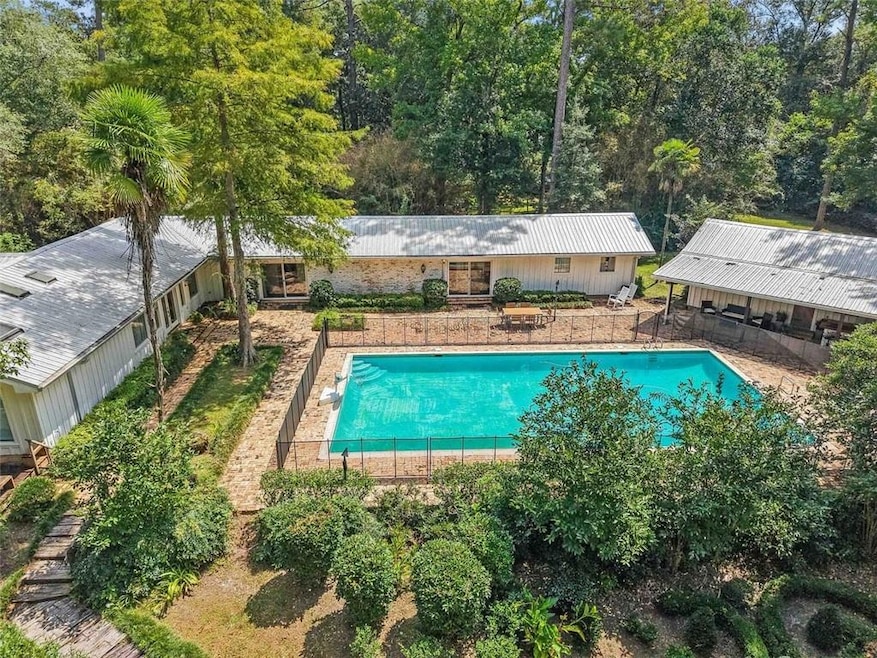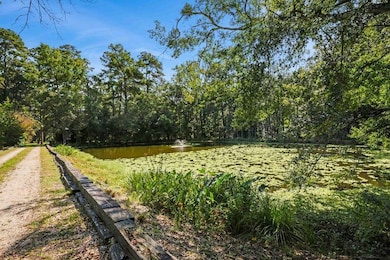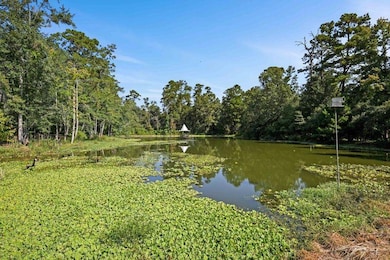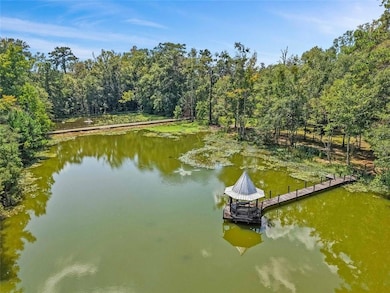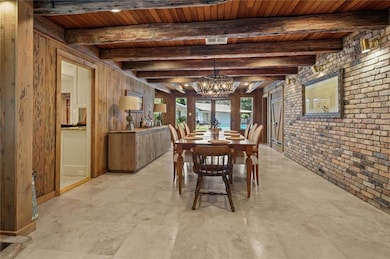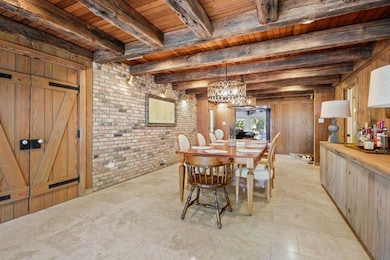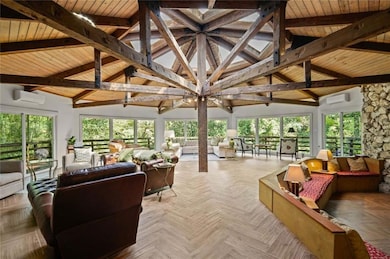75464 Highway 25 Covington, LA 70435
Estimated payment $6,957/month
Highlights
- Guest House
- Barn
- Saltwater Pool
- River Access
- Tennis Courts
- Sub-Zero Refrigerator
About This Home
Beautiful country estate on 16.8 park-like acres along the Bogue Falaya River! This one-of-a-kind property offers unmatched privacy and exceptional recreational amenities, all just minutes to downtown Covington.
The main residence features 5 bedrooms and 4 baths all on one sprawling level, w/ a thoughtfully designed separate guest wing accessed by a striking hallway with wood-beamed ceilings, patterned wood tile floors, lantern lighting, and sliding doors opening to the pool area. The chef’s kitchen is a true showpiece with a 10-burner Lacanche range, Sub-Zero refrigerator, and oversized island. The highlight of the home is the stunning 1,200 sq ft great room encased in glass w/ soaring vaulted 15' ceilings with custom wood beam design and panoramic views of the river. It also features multiple seating areas including a built-in fireplace nook.
Unrivaled outdoor living w/ heated saltwater pool, outdoor shower, white sandy beach on the banks of the river below, and multiple guest accommodations (potential income generating): 662sq ft guest/pool house w/ living room, full kitchen, laundry, bath & separate bedroom that opens to covered entertaining area w/ outdoor kitchen. Additional 427 sq ft guest house charms with a koi pond, bedroom, mini kitchen, and full bath, w/ attached barn w/ 2 horse stables. Additional outdoor features include fenced-in horse run, old (but easily updated) tennis court (fenced in!), custom fire pit area encircled w/ hanging wood swings, chicken coop & citrus grove. Being sold furnished, this deal can't be beat!
Truly a rare offering—this property combines timeless Southern charm, vacation-worthy amenities, and natural beauty into an extraordinary full time or weekend retreat.
Home Details
Home Type
- Single Family
Year Built
- Built in 1972
Lot Details
- 16.8 Acre Lot
- Lot Dimensions are 527.5x1268x610x1554
- Waterfront
- Property is in excellent condition
Home Design
- Brick Exterior Construction
- Raised Foundation
- Slab Foundation
- Metal Roof
- Wood Siding
Interior Spaces
- 4,152 Sq Ft Home
- Property has 1 Level
- Cathedral Ceiling
- Wood Burning Fireplace
Kitchen
- Oven
- Range
- Microwave
- Sub-Zero Refrigerator
- Ice Maker
- Dishwasher
- Stone Countertops
- Disposal
Bedrooms and Bathrooms
- 5 Bedrooms
- In-Law or Guest Suite
- 4 Full Bathrooms
Laundry
- Laundry Room
- Dryer
- Washer
Parking
- 3 Parking Spaces
- Driveway
Pool
- Saltwater Pool
- Outdoor Shower
Outdoor Features
- River Access
- Pond
- Tennis Courts
- Courtyard
- Wood Patio
- Outdoor Kitchen
- Wrap Around Porch
Utilities
- Ductless Heating Or Cooling System
- Cooling System Mounted In Outer Wall Opening
- Central Air
- Heating System Uses Gas
- Wall Furnace
- Well
- Septic Tank
Additional Features
- Guest House
- Outside City Limits
- Barn
Community Details
- Not A Subdivision
Listing and Financial Details
- Assessor Parcel Number 107-012-7388
Map
Home Values in the Area
Average Home Value in this Area
Tax History
| Year | Tax Paid | Tax Assessment Tax Assessment Total Assessment is a certain percentage of the fair market value that is determined by local assessors to be the total taxable value of land and additions on the property. | Land | Improvement |
|---|---|---|---|---|
| 2024 | $9,757 | $78,482 | $7,471 | $71,011 |
| 2023 | $9,153 | $67,876 | $7,519 | $60,357 |
| 2022 | $265,311 | $28,759 | $7,014 | $21,745 |
| 2021 | $2,648 | $28,759 | $7,014 | $21,745 |
| 2020 | $2,644 | $28,759 | $7,014 | $21,745 |
| 2019 | $2,569 | $19,949 | $1,297 | $18,652 |
| 2018 | $2,572 | $19,435 | $783 | $18,652 |
| 2017 | $3,242 | $24,172 | $547 | $23,625 |
| 2016 | $3,257 | $24,172 | $547 | $23,625 |
| 2015 | $2,181 | $23,084 | $476 | $22,608 |
| 2014 | $2,156 | $23,084 | $476 | $22,608 |
| 2013 | -- | $23,084 | $476 | $22,608 |
Property History
| Date | Event | Price | List to Sale | Price per Sq Ft | Prior Sale |
|---|---|---|---|---|---|
| 01/03/2026 01/03/26 | Pending | -- | -- | -- | |
| 09/08/2025 09/08/25 | For Sale | $1,175,000 | +2.2% | $283 / Sq Ft | |
| 04/08/2022 04/08/22 | Sold | -- | -- | -- | View Prior Sale |
| 03/09/2022 03/09/22 | Pending | -- | -- | -- | |
| 01/25/2022 01/25/22 | For Sale | $1,150,000 | +115.0% | $277 / Sq Ft | |
| 08/01/2017 08/01/17 | Sold | -- | -- | -- | View Prior Sale |
| 07/02/2017 07/02/17 | Pending | -- | -- | -- | |
| 03/17/2017 03/17/17 | For Sale | $535,000 | -- | $121 / Sq Ft |
Purchase History
| Date | Type | Sale Price | Title Company |
|---|---|---|---|
| Deed | $475,000 | Crescent Title |
Mortgage History
| Date | Status | Loan Amount | Loan Type |
|---|---|---|---|
| Open | $240,000 | New Conventional |
Source: ROAM MLS
MLS Number: 2520026
APN: 25751
- 16973 River Park Dr
- 75748 Rickelin Dr
- 75545 Joyce Dr
- 0 Joyce Dr
- Lot 1 Ranchero Rd
- 75633 Sylvia Dr
- 75348 Sydney Dr
- 0 Highway 25 None
- 75705 Rickelin Dr
- Lot 3 Ranchero Rd
- Lot 2 Ranchero Rd
- 75601 Sylvia Dr
- 75405 Victoria Dr
- 16819 Highland Heights Dr
- 16761 Highland Heights Dr
- 0 M P Planche Rd
- 75048 Crestview Hills Loop
- Lot 4 Ranchero Rd
- Lot 5 Ranchero Rd
- 0 Highway 25 Hwy
