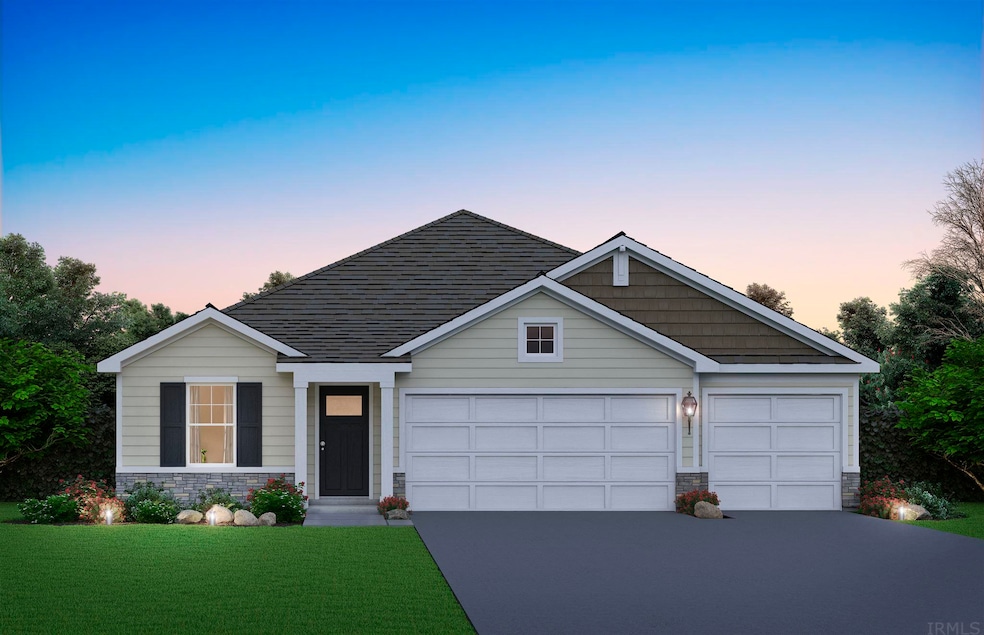7548 W 105th Ave Saint John, IN 46373
Estimated payment $2,484/month
Highlights
- Primary Bedroom Suite
- Custom Home
- Eat-In Kitchen
- Lincoln Elementary School Rated A
- 3 Car Attached Garage
- Walk-In Closet
About This Home
UNDER CONSTRUCTION. Estimated completion August 2021. The Fairfield is located in The Gates of St.John Indiana. DR Horton Americas #1 Builder presents this Spectacular 1970 Sq.Ft Ranch Open Concept home. This home features 4 Bedrooms, 2 Baths, 3 Car Attached Garage, Basement and so much more. 9 foot ceiling throughout, A gourmet Delight Kitchen with Quartz Countertops and a gracious sized island perfect for entertaining your guest within your view of the great room and dining room. The main bedroom features a private bathroom with lrg wlk in closet, double bowl vanity and shower. Enjoy the 3 additional bedrooms perfect for your overnight guest w/ a additional full bath nearby. Main floor laundry room and a 3 car attached garage. Sit upon your covered rear porch and enjoy the outside freshness after a long day. Fully professionally landscaped, Tankless hot water heater, ERV furnace, Hardie siding, and also a Smart Home System included. Nearby Shopping, parks and so much more. Crown Point School System. Minutes from the Illinois/Indiana Border. Home to be completed by August 2021.
Listing Agent
Nancy Frigo
Coldwell Banker Realty Listed on: 04/07/2021

Home Details
Home Type
- Single Family
Year Built
- Built in 2021
Lot Details
- 9,000 Sq Ft Lot
- Lot Dimensions are 60x150
- Landscaped
- Property is zoned R2
HOA Fees
- $42 Monthly HOA Fees
Parking
- 3 Car Attached Garage
Home Design
- Custom Home
- Planned Development
- Brick Exterior Construction
Interior Spaces
- 1-Story Property
- Ceiling height of 9 feet or more
- Partially Finished Basement
- Sump Pump
- Washer and Gas Dryer Hookup
Kitchen
- Eat-In Kitchen
- Kitchen Island
- Disposal
Bedrooms and Bathrooms
- 4 Bedrooms
- Primary Bedroom Suite
- Walk-In Closet
- 2 Full Bathrooms
Home Security
- Carbon Monoxide Detectors
- Fire and Smoke Detector
Location
- Suburban Location
Schools
- Timothy Ball Elementary School
- Colonel John Wheeler Middle School
- Crown Point High School
Utilities
- Forced Air Heating and Cooling System
- Heating System Uses Gas
- Cable TV Available
Community Details
- Built by DR Horton America's Builder
Listing and Financial Details
- Assessor Parcel Number 45-15-02-154-013.000-059
Map
Home Values in the Area
Average Home Value in this Area
Property History
| Date | Event | Price | List to Sale | Price per Sq Ft | Prior Sale |
|---|---|---|---|---|---|
| 08/27/2021 08/27/21 | Sold | $393,000 | 0.0% | $199 / Sq Ft | View Prior Sale |
| 04/15/2021 04/15/21 | Pending | -- | -- | -- | |
| 04/02/2021 04/02/21 | For Sale | $393,000 | -- | $199 / Sq Ft |
Source: Indiana Regional MLS
MLS Number: 202111423
- 8350 W 105th Ave
- 7715 W 105th Ave
- 10511 Mahogany Terrace
- 7488 W 105th Ave
- 7508 W 105th Ave
- 7468 W 105th Ave
- 8341 Larkspur Terrace
- 10396 Adler Cove
- 10384 Redwood Dr
- 8657 Larkspur Terrace
- 8716 Orchid Dr
- 12850 W 102nd Ave
- Dover Plan at The Gates of St. John
- Chatham Plan at The Gates of St. John
- FAIRFIELD Plan at The Gates of St. John
- Coventry Plan at The Gates of St. John
- MEADOW Plan at The Gates of St. John
- Holcombe Plan at The Gates of St. John
- HENLEY Plan at The Gates of St. John
- Bristol Plan at The Gates of St. John
Ask me questions while you tour the home.
